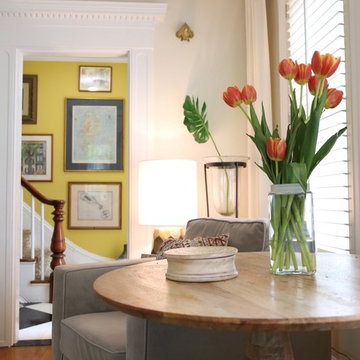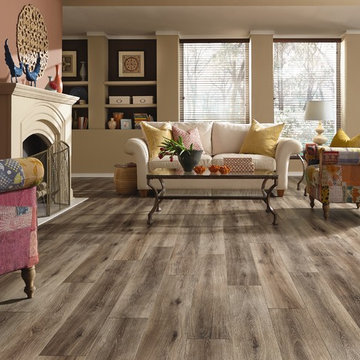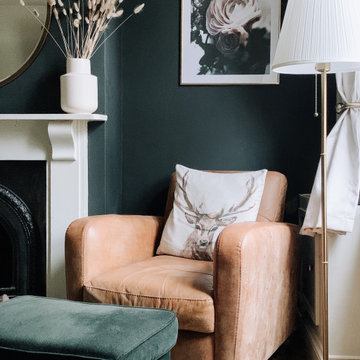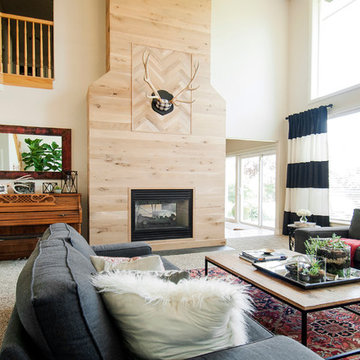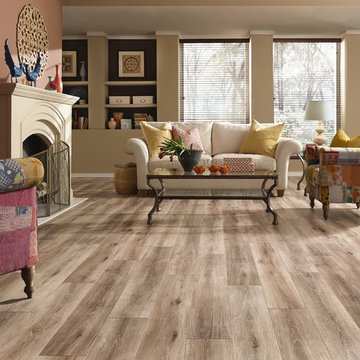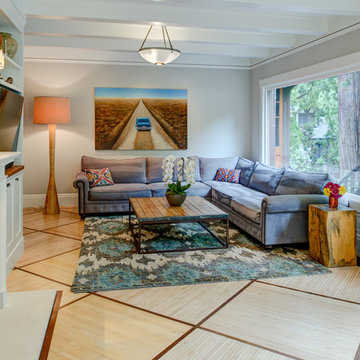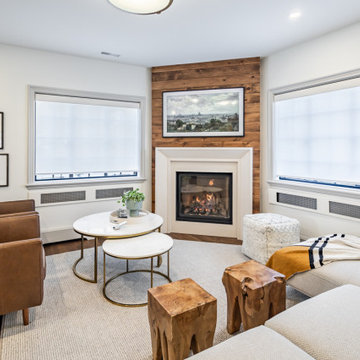1.059 Billeder af eklektisk stue med pejseindramning i træ
Sorteret efter:
Budget
Sorter efter:Populær i dag
41 - 60 af 1.059 billeder
Item 1 ud af 3
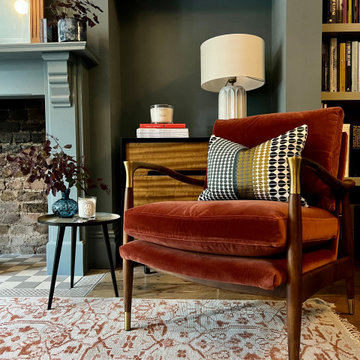
This Edwardian home living room needed a bit of a make-over so we re-freshed the light grey walls with a striking dark blue, sourced and refurbished a beautiful Edwardian mirror a 1970s coffee table and a mid-century modern chest of drawers. We replaced the ceiling light for a modern retro vibe and sourced a lovely rug and armchair from Soho Home.
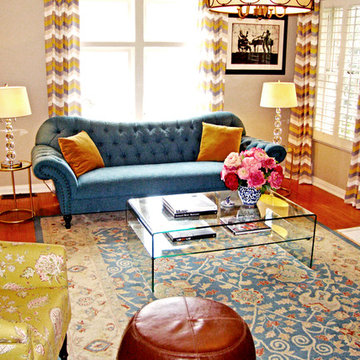
Contemporary Victorian Charm. Inspired by the client's 1938 bungalow and love of Victorian era décor, this project merged period pieces with contemporary colors and accessories, creating a cozy, inviting space - perfect for relaxing or entertaining. A beautiful inverted camel back sofa tufted in peacock blue pays homage to the old, while a sleek, glass waterfall table and zigzag multi-colored drapery panels add a sophisticated, modern flare. Round leather ottomans double as additional seating and a multi-color oriental rug ties it all together. Bright pink custom florals lend a touch whimsy to this adorable, eclectic living area.
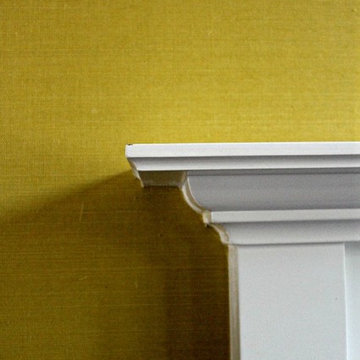
Artsy + Airy Open Concept Living - Working with an open concept space can have its advantages...spaces often appear larger, lots of natural sunlight, great for entertaining. However, often times, the caviot is that you have to commit to a concept and keep it cohesive throughout, which can present some challenges when it comes to design. Collectively, the entry, dining, living and kitchen were all open to the centered stairwell that somewhat divided the spaces. Creating a color palette that could work throughout the main floor was simple once the window treatment fabric was discovered and locked down. Golds, purples and accent of turquoise in the chairs the homeowner already owned, creating an interesting color way the moment you entered through the front door. Infusing texture with the citron sea grass-grass cloth wall covering, consistent with the fireplace/TV combo, creating one focal point in each space is key to your survival with an open floor plan. [if you would like 4 Simple tips on creating one focal point with a fireplace and TV click here!] A great layout and spacial plan will create an even flow between spaces, creating a space within a space. Create small interesting and beautifully styled spaces to inspire conversation and invite guests in. Here are our favorite project images!
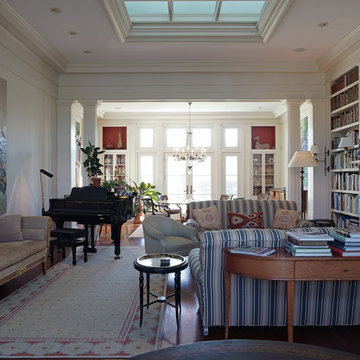
The central part of the first floor is one grand rectangular room - with entry, living and dining areas distinguished through the use of columns, beams and different ceiling heights. Note the juxtaposition of the owner's contemporary art with the classical detailing and antique furniture.
Photo: Scott Benedict, Practically Studio
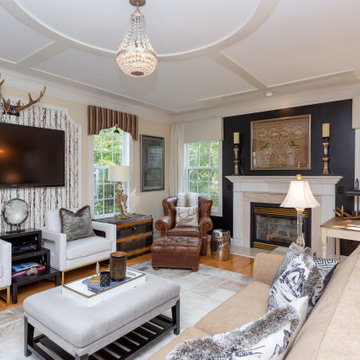
The fireplace and TV walls balance each other wall.
Tired of GREY? Try this trendy townhouse full of warm wood tones, black, white and GOLD! The entryway sets the tone. Check out the ceiling! Eclectic accessories abound with textiles and artwork from all over the world. These world travelers love returning to this nature inspired woodland home with a forest and creek out back. We added the bejeweled deer antlers, rock collections, chandeliers and a cool cowhide rug to their mix of antique and modern furniture. Stone and log inspired wallpaper finish the Log Cabin Chic look. What do you call this look? I call it HOME!
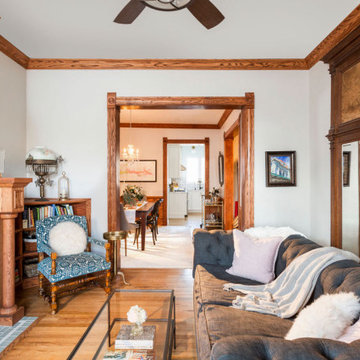
The custom fireplace in this room is the real showstopper. We were able to marry a contemporary gas fireplace insert with an antique coal fireplace cover to give this fireplace function and charm. We designed a custom fireplace surround to coordinate with the woodwork in the dining room and utilized a variety of handmade tile sizes and finishes to create a fireplace that feels like it has always been a part of this home. To give this room a bit more natural light we also added a custom window with a lovely diamond pattern.

This project was colourful, had a mix of styles of furniture and created an eclectic space.
All of the furniture used was already owned by the client, but I gave them a new lease of life through changing the fabrics. This was a great way to make the space extra special, whilst keeping the price to a minimum.
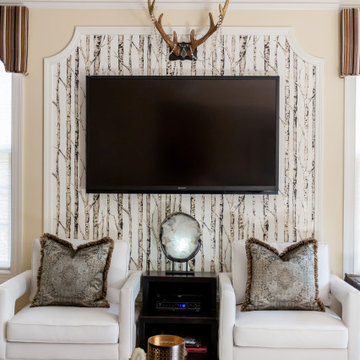
The TV Wall molding details filled with wallpaper help take your eye OFF the TV so you can rest in natural beauty!
Tired of GREY? Try this trendy townhouse full of warm wood tones, black, white and GOLD! The entryway sets the tone. Check out the ceiling! Eclectic accessories abound with textiles and artwork from all over the world. These world travelers love returning to this nature inspired woodland home with a forest and creek out back. We added the bejeweled deer antlers, rock collections, chandeliers and a cool cowhide rug to their mix of antique and modern furniture. Stone and log inspired wallpaper finish the Log Cabin Chic look. What do you call this look? I call it HOME!
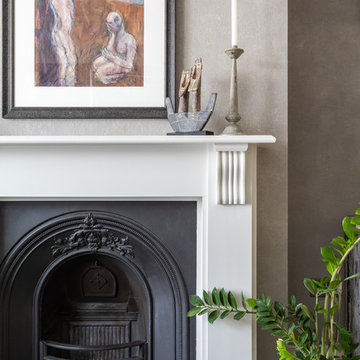
The client wanted to update this Victorian Sitting Room into a calm and contemporary space that allowed their art to really shine. With the help of our specialist decorating team we came up with a bespoke concrete finish that was the perfect grey with enough warmth in it. The white woodwork in the room was actually a pale stone colour that was softer than a standard white paint.
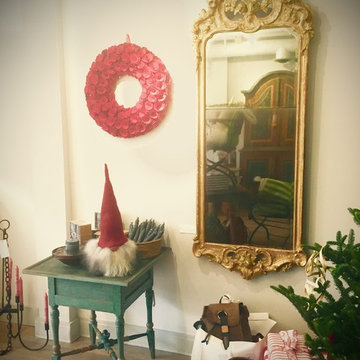
Christmas has arrived at Eleish van Breems! Let us design your holiday experience. Sweet and simple, the way life should be.
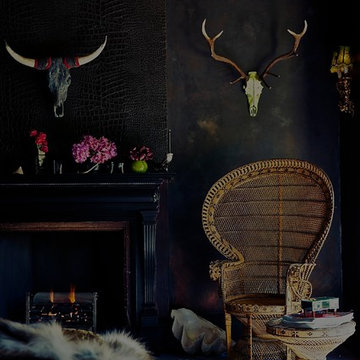
Brave has a real taste for Sensuous textures, from sheepskin to feathers, velvets to reptile prints and with BRAVES's Skull Sculpture adorning the walls, it has been given the full Brave Boutique treatment. A sexy mix of moody, dark walls, luscious hits of colour, and touch-me textures @BRAVE BOUTIQUE
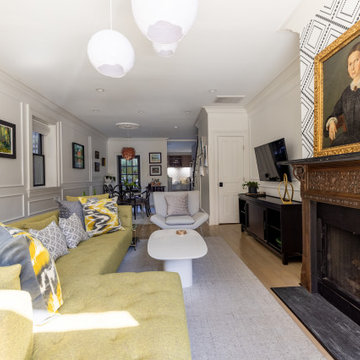
This Federal house was originally built in 1780 and the current owner reached out to the One Source Team with a desire to add more natural light and modern style, all while bringing back some long-lost historical character.
Present features include a copper-plated cast-iron fireplace complemented by a black marble mantle, significant crown and base moldings, and window trims that were added back as a nod to the home’s origins. In addition, the first floor staircase was moved from the center of the room to the corner in order to create an open concept living space for entertainment purposes.
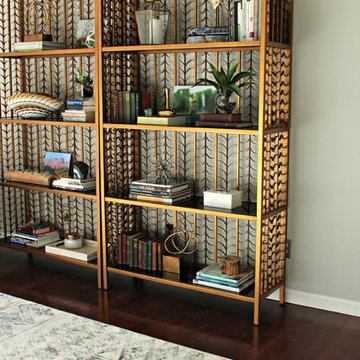
Exotic woods, vintage pieces and abstract art is almost the definition of Eclectic Design. When Client H met CURE Senior Designer, Cori Dyer, they seemed to be design soul sisters from the very start! Loving bright colors and mixing old and new is what makes this space unique!
1.059 Billeder af eklektisk stue med pejseindramning i træ
3




