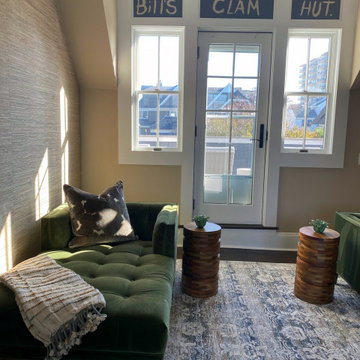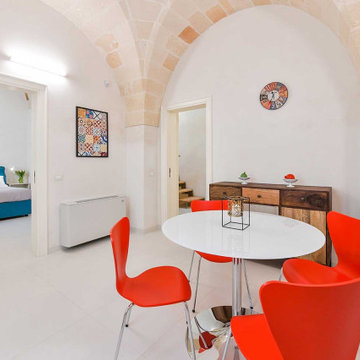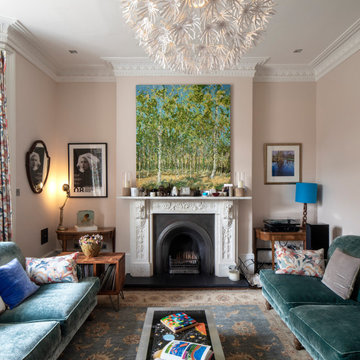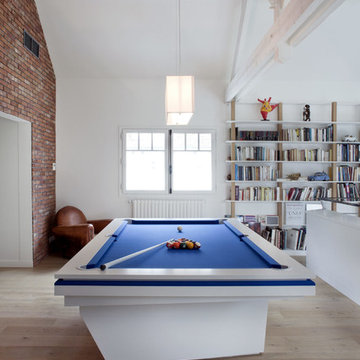1.375 Billeder af eklektisk stue
Sorteret efter:
Budget
Sorter efter:Populær i dag
181 - 200 af 1.375 billeder
Item 1 ud af 3
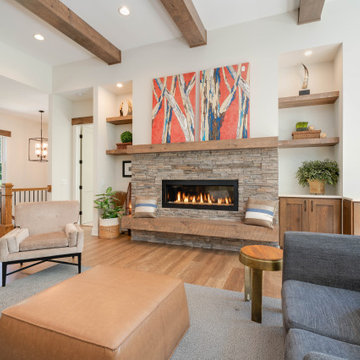
Parade Home 2020. Large great room with linear gas fireplace as the focal point. Gorgeous windows with wood accents as headers over all doors and windows. Selections and home staging by Jennifer Copeland
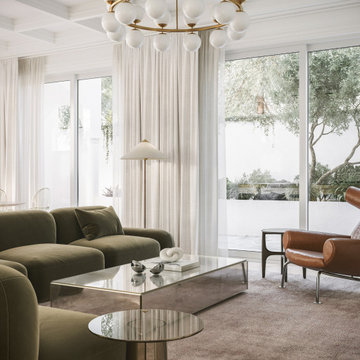
In this thoughtfully designed living room, the goal was to introduce sculptural elements without overwhelming the space. The result is a serene and inviting environment achieved through the use of reflective, translucent, and light-coloured elements.
This living room also showcases iconic pieces, such as the Wegner's Ox Chair and the Gubi 9602 floor lamp, adding a touch of timeless elegance to the composition. To crown this harmonious blend of form and function, the Hutchinson Chandelier by Eichholtz takes centre stage, illuminating the space and elevating its artistic appeal.
It's a living room that strikes a delicate balance between aesthetics and tranquillity, inviting you to relax and appreciate the beauty of its carefully curated elements.
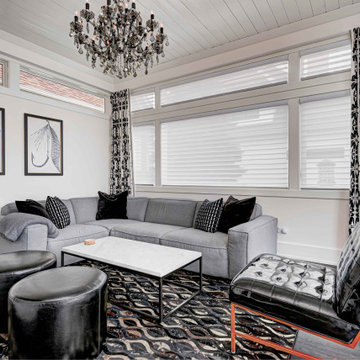
Every detail of this European villa-style home exudes a uniquely finished feel. Our design goals were to invoke a sense of travel while simultaneously cultivating a homely and inviting ambience. This project reflects our commitment to crafting spaces seamlessly blending luxury with functionality.
The family room is enveloped in a soothing gray-and-white palette, creating an atmosphere of timeless elegance. Comfortable furnishings are carefully arranged to match the relaxed ambience. The walls are adorned with elegant artwork, adding a touch of sophistication to the space.
---
Project completed by Wendy Langston's Everything Home interior design firm, which serves Carmel, Zionsville, Fishers, Westfield, Noblesville, and Indianapolis.
For more about Everything Home, see here: https://everythinghomedesigns.com/
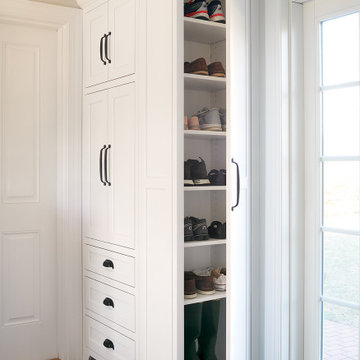
The interior of this Bucks County home features a modern take on French country and carries the blue and white theme across from the rest of the first floor. To improve circulation, doors at the front became windows. White custom built-ins maximize storage to store coats and shoes before entering garage to the left. Heavy wood beams used to weigh this room down but painting them white uplifts the space while retaining the architectural character.
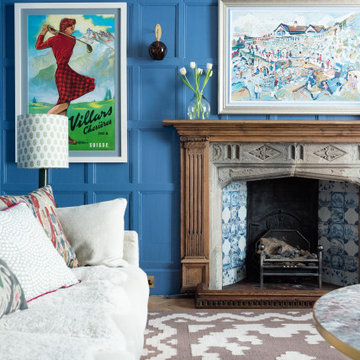
A dark living room was transformed into a cosy and inviting relaxing living room. The wooden panels were painted with the client's favourite colour and display their favourite pieces of art. The colour was inspired by the original Delft blue tiles of the fireplace.
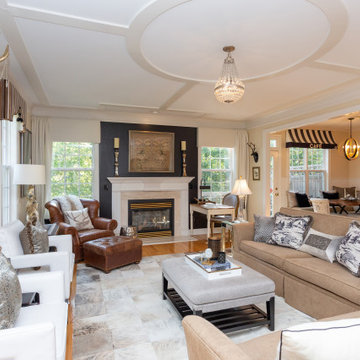
The black fireplace wall with antique gold textile art from Burma creates a strong focal point.
Tired of GREY? Try this trendy townhouse full of warm wood tones, black, white and GOLD! The entryway sets the tone. Check out the ceiling! Eclectic accessories abound with textiles and artwork from all over the world. These world travelers love returning to this nature inspired woodland home with a forest and creek out back. We added the bejeweled deer antlers, rock collections, chandeliers and a cool cowhide rug to their mix of antique and modern furniture. Stone and log inspired wallpaper finish the Log Cabin Chic look. What do you call this look? I call it HOME!
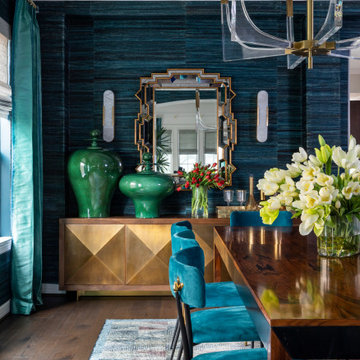
We started we a dated living space from the early 2000's. Our client loves color and wanted to go bold. We started removing old 12x12 ceramic tiles and replace them with hardwood flooring. We added wall paneling in the living room to give the space more architectural significance and bring the tall ceiling to human scale. Custom draperies were added for color on the walls. In the dining room we added a banana bark wallpaper on the walls and a patterned grasscloth on the ceiling.

This Edwardian house in Redland has been refurbished from top to bottom. The 1970s decor has been replaced with a contemporary and slightly eclectic design concept. The front living room had to be completely rebuilt as the existing layout included a garage. Wall panelling has been added to the walls and the walls have been painted in Farrow and Ball Studio Green to create a timeless yes mysterious atmosphere. The false ceiling has been removed to reveal the original ceiling pattern which has been painted with gold paint. All sash windows have been replaced with timber double glazed sash windows.
An in built media wall complements the wall panelling.
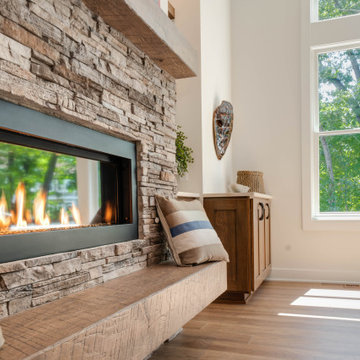
Eclectic Design displayed in this modern ranch layout. Wooden headers over doors and windows was the design hightlight from the start, and other design elements were put in place to compliment it.
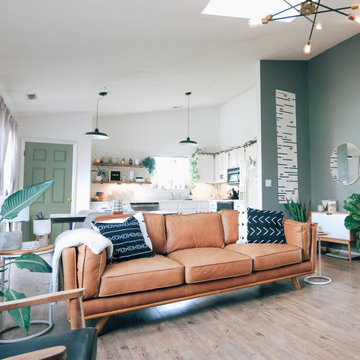
Boast your colorful style with new doors and casing that stand out.
Doors: 206PS-216
Casing: 103MUL
For more options check out http://www.elandelwoodproducts.com/
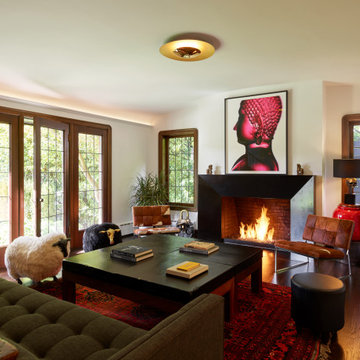
Lighting was integrated into a new cove moulding to uplight the arched ceiling. A new faceted blackened steel fireplace surround and gas burner open the fire to the room. Existing wood floors throughout the house were stained darker to match the tone of the existing mahogany door and window trim.
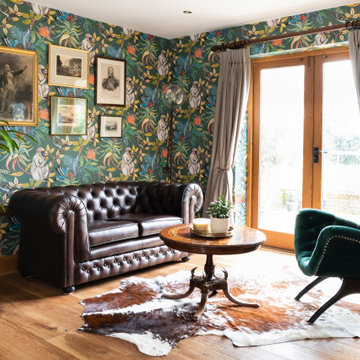
A cosy living room and eclectic bar area seamlessly merged, through the use of a simple yet effective colour palette and furniture placement.
The bar was a bespoke design and placed in such away that the architectural features, which were dividing the room, would be incorporated and therefore no longer be predominant.
The period beams, on the walls, were further enhanced by setting them against a contemporary colour, and wallpaper, with the wood element carried through to the new floor and bar.
1.375 Billeder af eklektisk stue
10




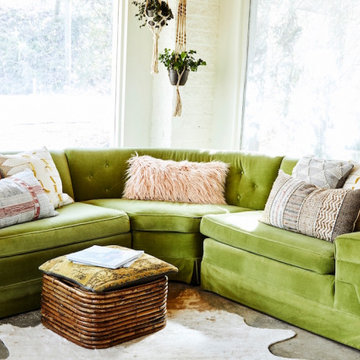
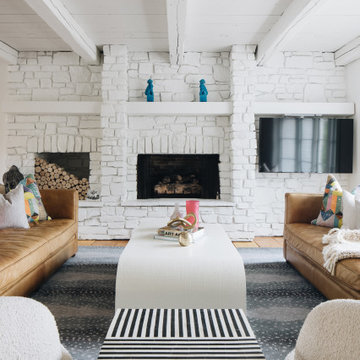
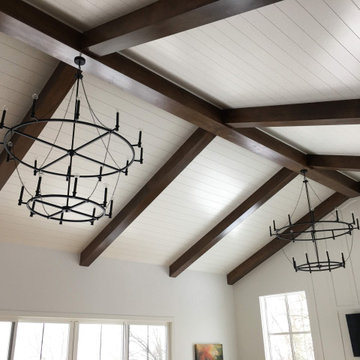
![[St Sébastien] - Aménagement, ameublement et décoration d'un loft parisien](https://st.hzcdn.com/fimgs/134111a20501c3b3_3846-w360-h360-b0-p0--.jpg)
