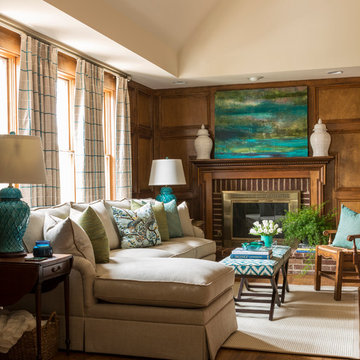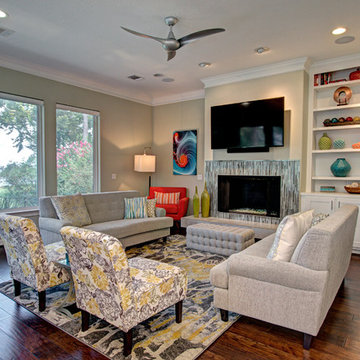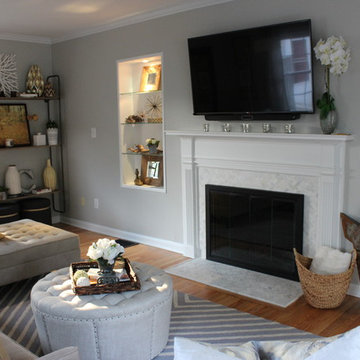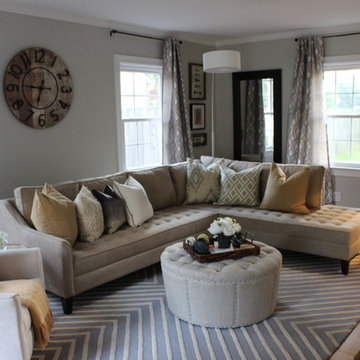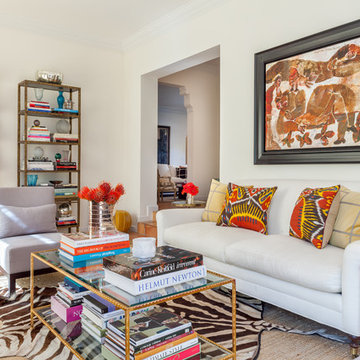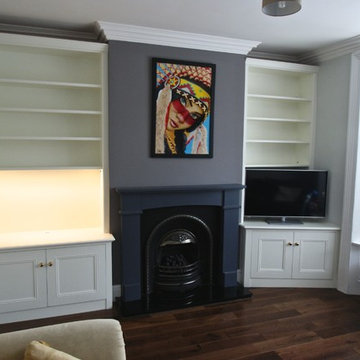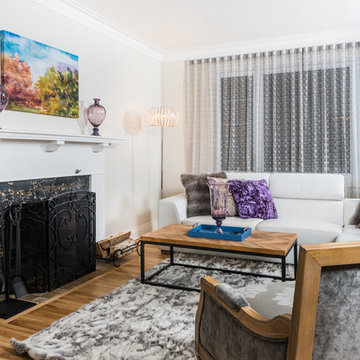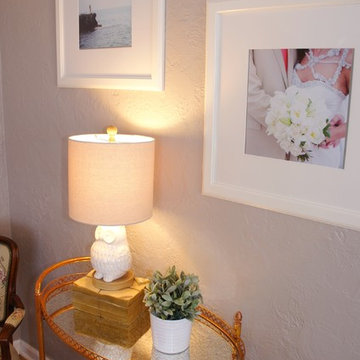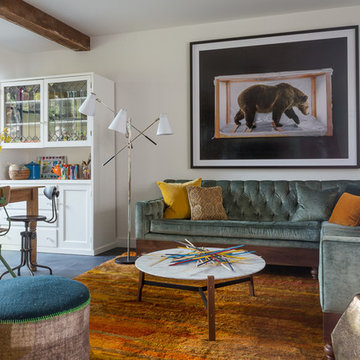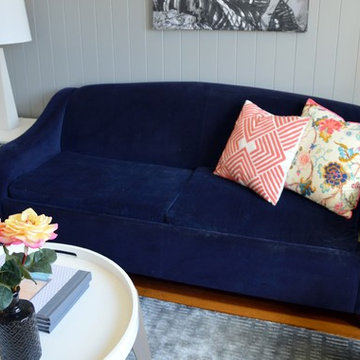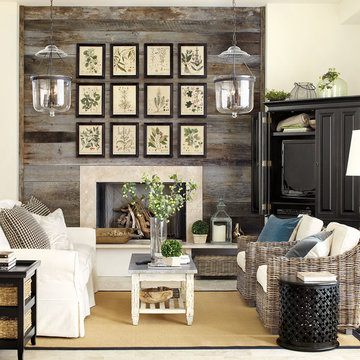10.483 Billeder af eklektisk stue
Sorteret efter:
Budget
Sorter efter:Populær i dag
41 - 60 af 10.483 billeder
Item 1 ud af 3
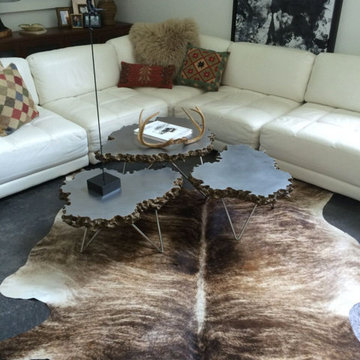
This room has already been redone some since this pic with the addition of some additional art and a dark gray wood floor. The cowhide brings in a natural element to complement the white leather contemporary sectional. The coffee table collection is one of our most unique finds at market that made a perfect addition to this room
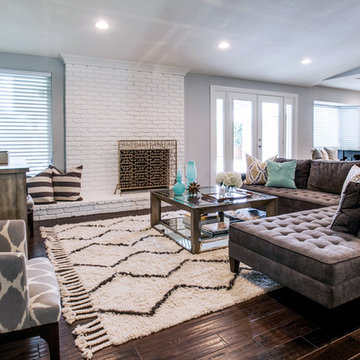
design by Pulp Design Studios | http://pulpdesignstudios.com/
photo by Pulp Design Studios Shop our design on pulphome.com!
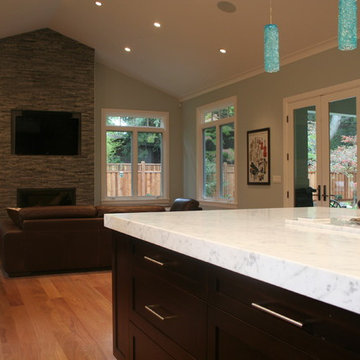
A home in Redwood City, CA with a mid-century styled fireplace of mosaic all-natural stones.

Front foyer and living room space separated by vintage red Naugahyde sofa. Featured in 'My Houzz'. photo: Rikki Snyder
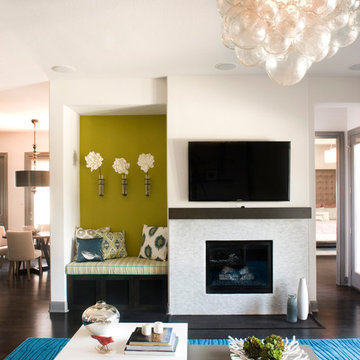
For this family home we were inspired by a ‘boutique hotel’ modern aesthetic. Creating playful, colorful moments throughout the home with punches of chartreuse, purple, and peacock blue along with geometric patterns, this space becomes a sophisticated yet funky extension of the homeowners.
Interior design by Robin Colton Studio
Photographer : Casey Woods
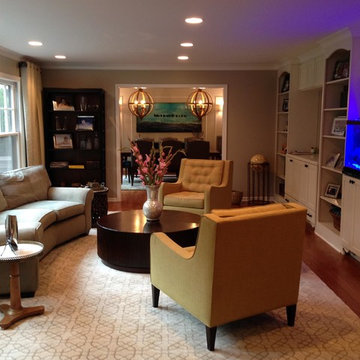
Working with the client's existing furniture and desire for a salt water fish tank, I designed the large, custom entertainment center and built-in fish tank. By rearranging the furniture, adding a new custom area rug and changing the wall color created a fresh, modern eclectic living room.
Michael Norpell, Wall to Wall
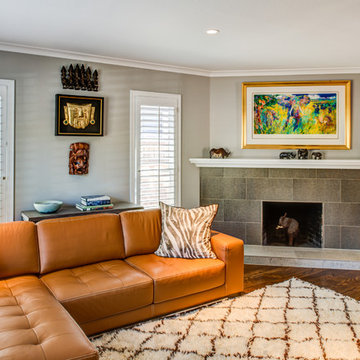
The small eat - in kitchen was designed with functionality in mind. The clients needed as much counter space as possible for cooking and prepping, as well as a dedicated spot for their many cookbooks.
Soda Glass panels were used for the backsplash. The clients are able to write down recipes, weekly meal schedules and notes on the glass backsplash - making for a truly functional and personal kitchen. The extendable dining table was purchased to cater to their growing family.
Treve Johnson Photography
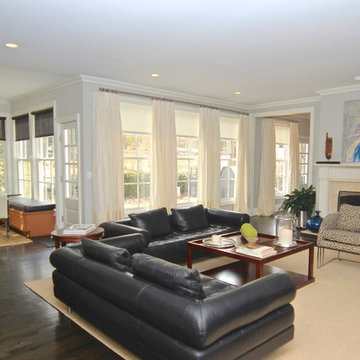
Beth wanted a modern feel for the clients, but materials that were practical with two English Cocker Spaniels and growing children.
Photographer, Susan Miller
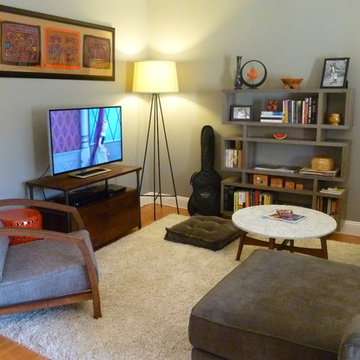
The compact living room is both cozy and functional for the homeowner and her daughter. There is plenty of seating for visitors and the small coffee table is a great space for the daughter to sit on the floor cushion and draw.
10.483 Billeder af eklektisk stue
3




