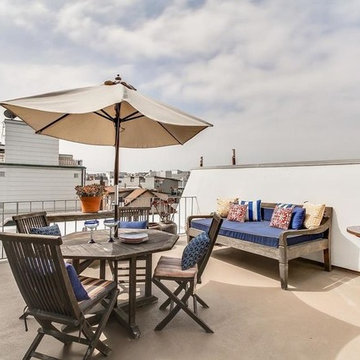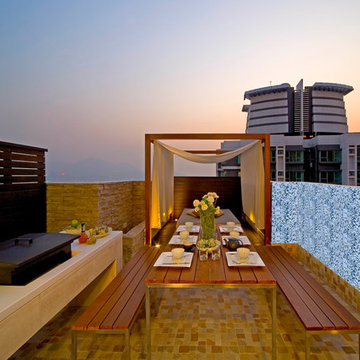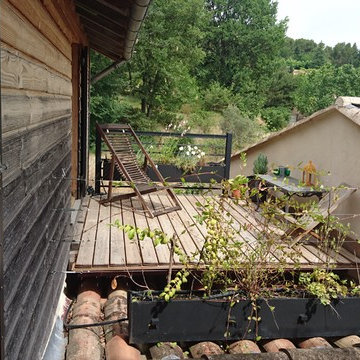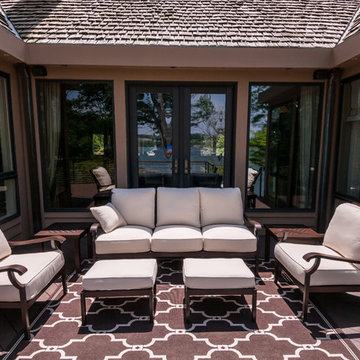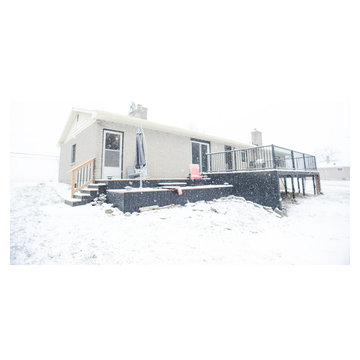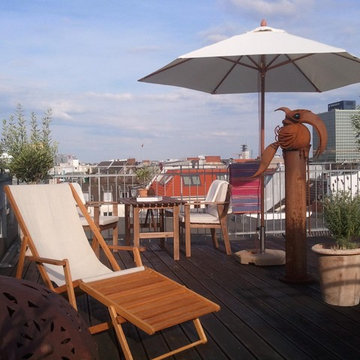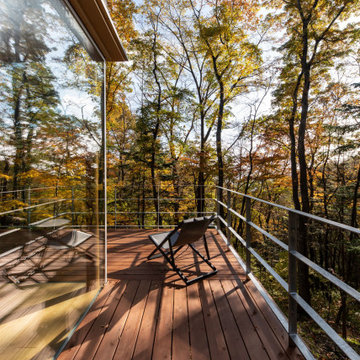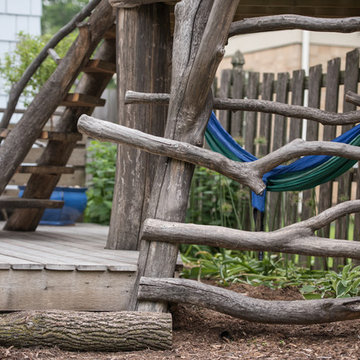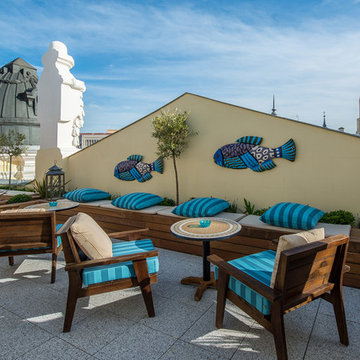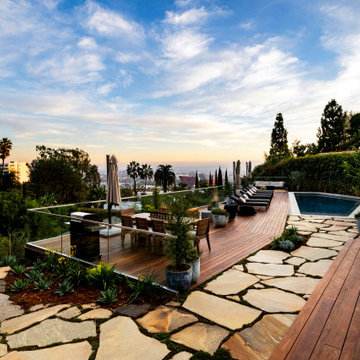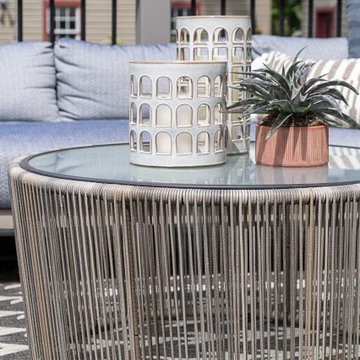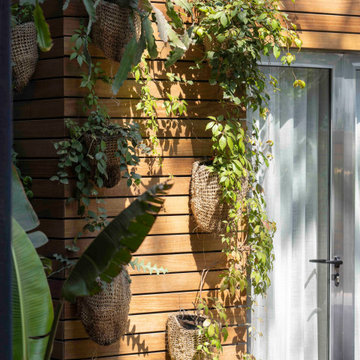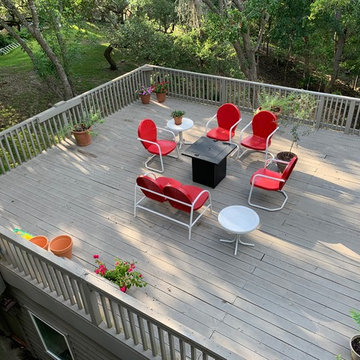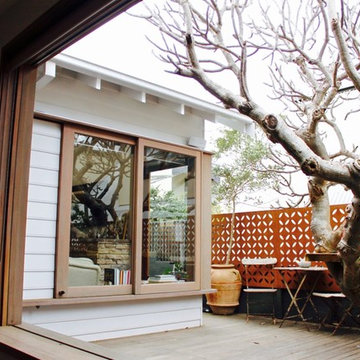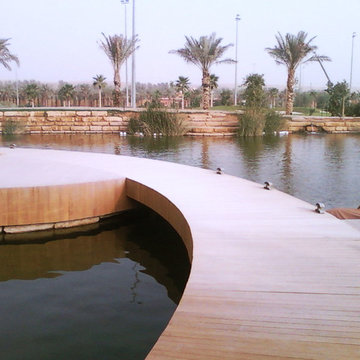291 Billeder af eklektisk terrasse uden overdækning
Sorteret efter:
Budget
Sorter efter:Populær i dag
121 - 140 af 291 billeder
Item 1 ud af 3
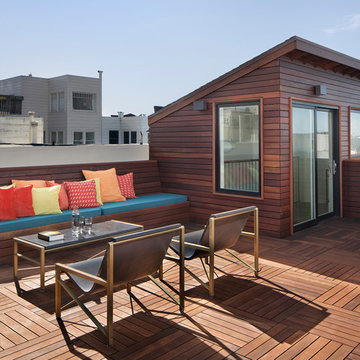
A family of avid hikers, surfers, and all-around outdoor enthusiasts asked us to create a rooftop family gathering space that better connected their lives to the natural wonders of the Golden Gate.
Built smack dab in the middle of (and above) an existing three-story house, our biggest challenges were (in order of sleepless nights), waterproofing, concealing steel beams and columns, and detailing quality and sustainable materials that will withstand exposure to the rugged coastal elements.
It was a great pleasure to work with clients who appreciate how the built environment can complement the natural. It is our hope that the design celebrates this connection for years to come.
Structural Engineer: Pivot Structural Engineering
General Contractor: Jeff King & Co.
Photographer: Paul Dyer
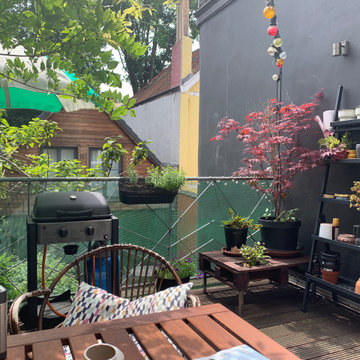
La même terrasse aménagée et re-décorée avec plus de plantes et également un coin table pour profiter d'un repas au soleil.
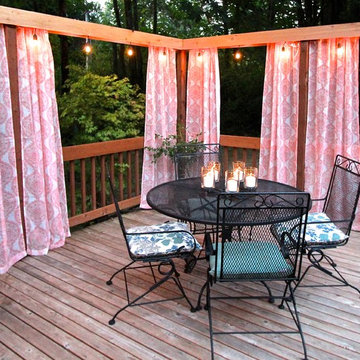
Deck designed by Roberta Lea Images, built by Roger's Repair LLC See story here: http://www.deckmagazine.com/design/night-lights_o.aspx
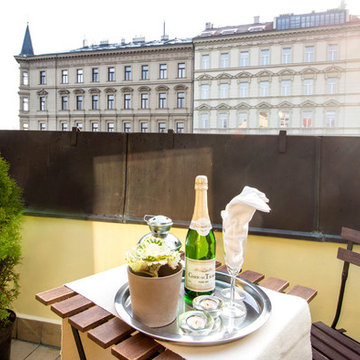
There we go! Buyers can come.
AFTER photos made by Jiří Vávra.
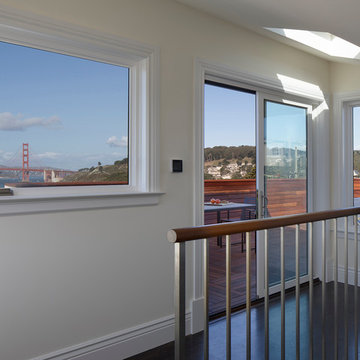
A family of avid hikers, surfers, and all-around outdoor enthusiasts asked us to create a rooftop family gathering space that better connected their lives to the natural wonders of the Golden Gate.
Built smack dab in the middle of (and above) an existing three-story house, our biggest challenges were (in order of sleepless nights), waterproofing, concealing steel beams and columns, and detailing quality and sustainable materials that will withstand exposure to the rugged coastal elements.
It was a great pleasure to work with clients who appreciate how the built environment can complement the natural. It is our hope that the design celebrates this connection for years to come.
Structural Engineer: Pivot Structural Engineering
General Contractor: Jeff King & Co.
Photographer: Paul Dyer
291 Billeder af eklektisk terrasse uden overdækning
7
