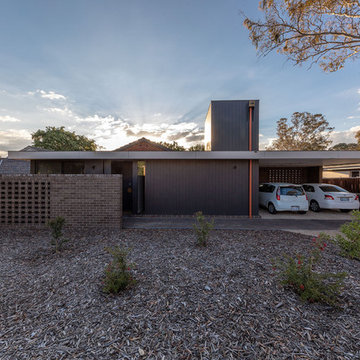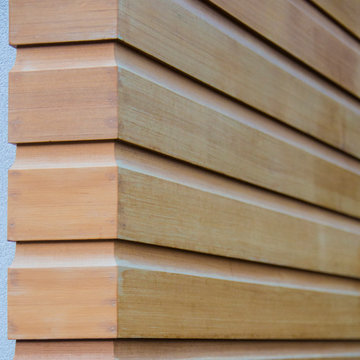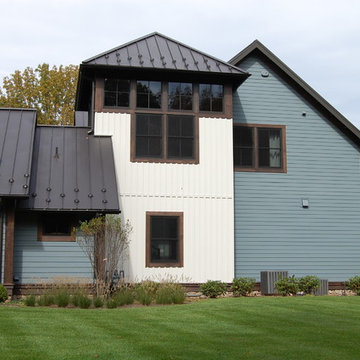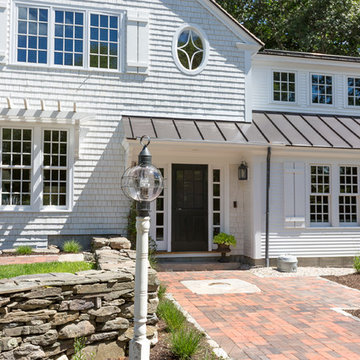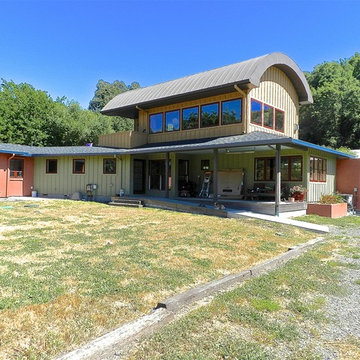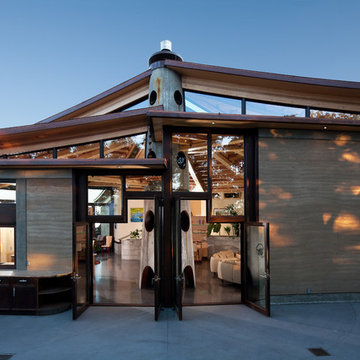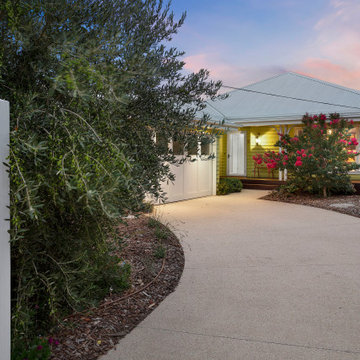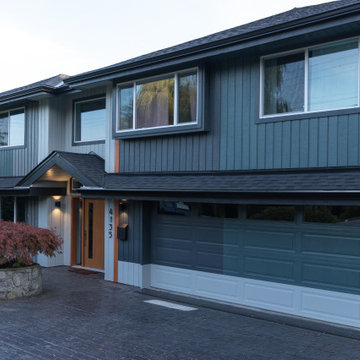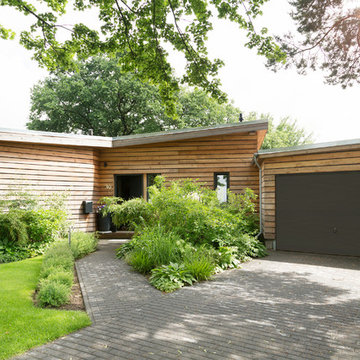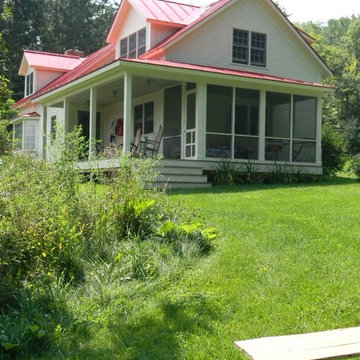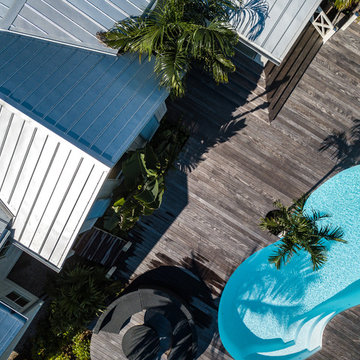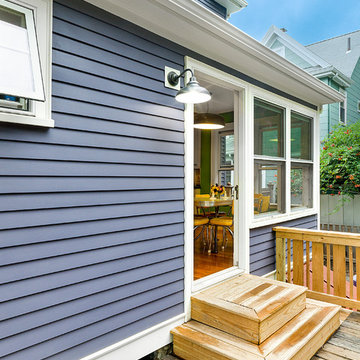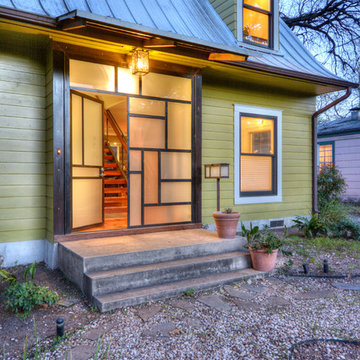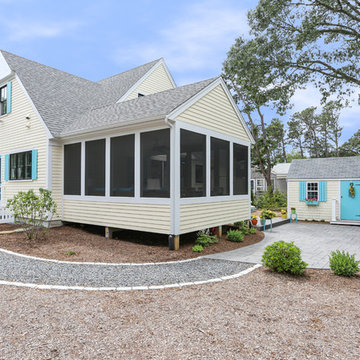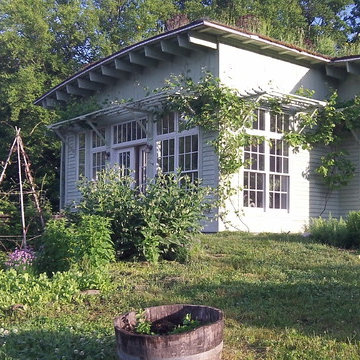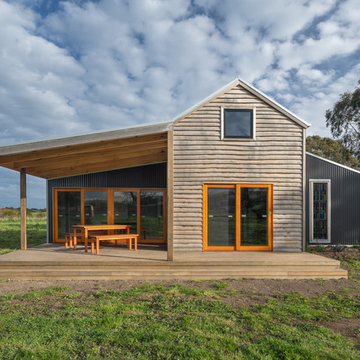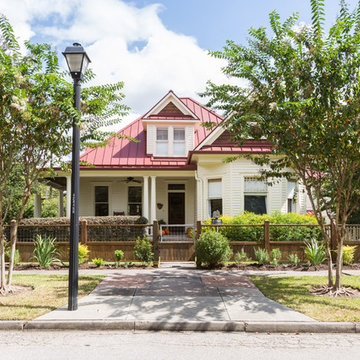800 Billeder af eklektisk træhus
Sorteret efter:
Budget
Sorter efter:Populær i dag
181 - 200 af 800 billeder
Item 1 ud af 3
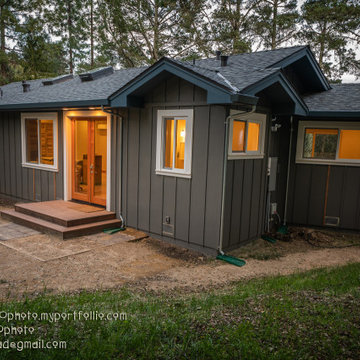
Two Masters Suites, Two Bedroom open floor plan qualifies as an ADU, designer built, solar home makes it's own energy
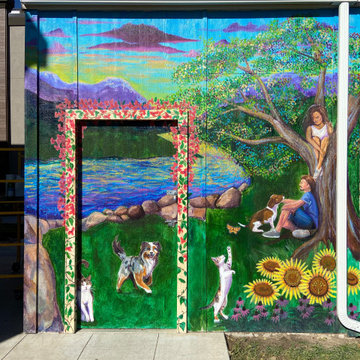
This was a custom painted exterior shed, measuring 16' x 16' for a veterinary center in Arvada.
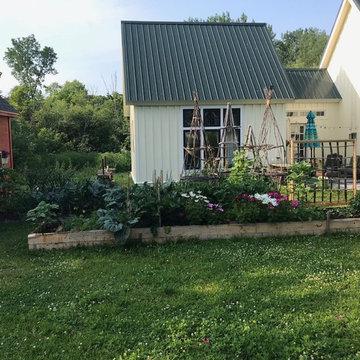
16 x 16 post & beam, cathedral ceiling bedroom with 6' of window facing south. Roof is 14/12 pitch providing a small house with a larger presence. Master bedroom and main living space are separated by a 12 x 8 south facing space, creating an enclosed patio with two French door entrances.
800 Billeder af eklektisk træhus
10
