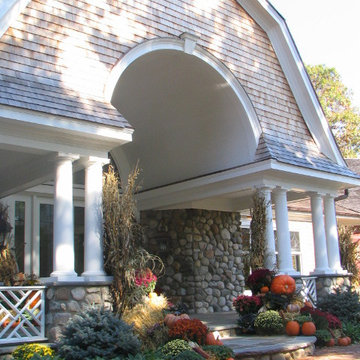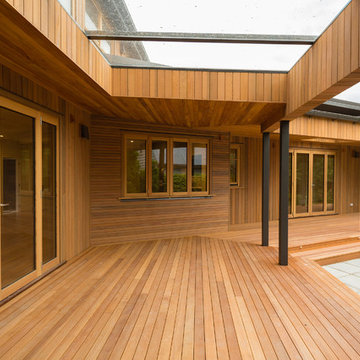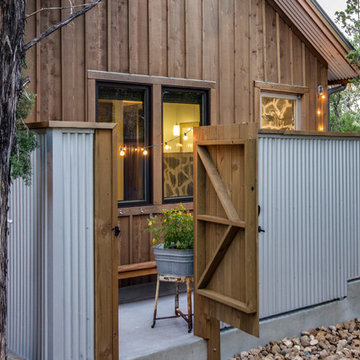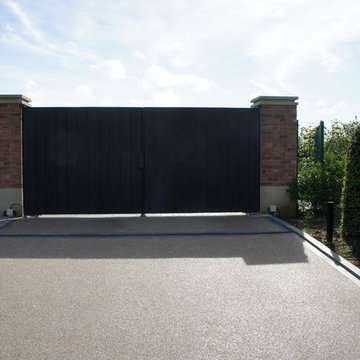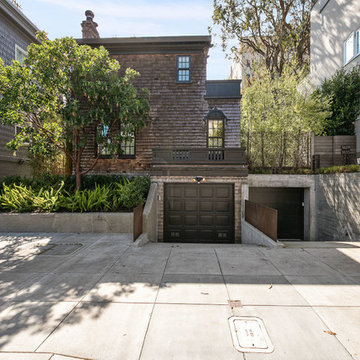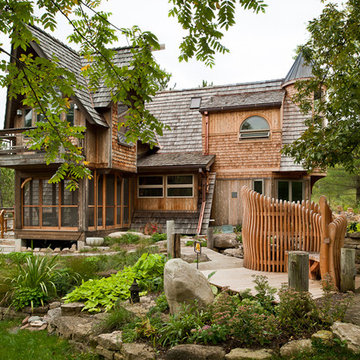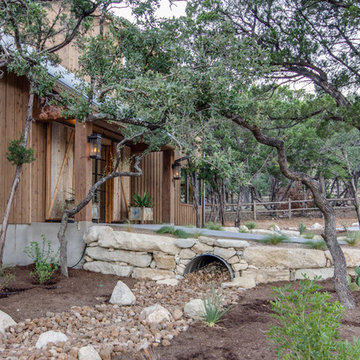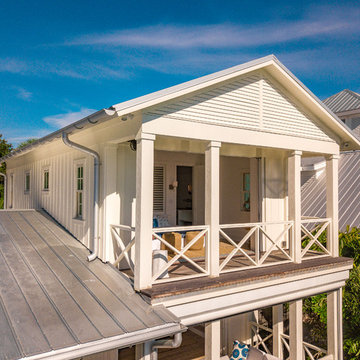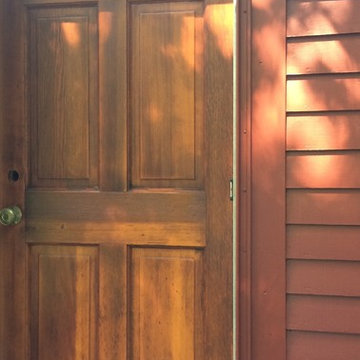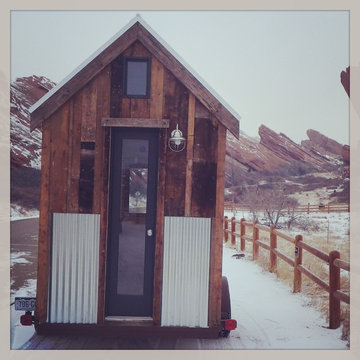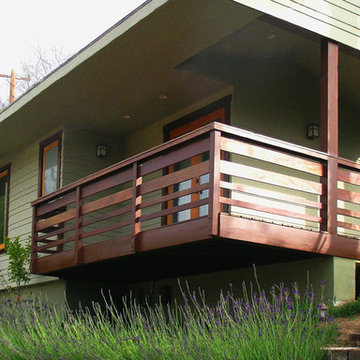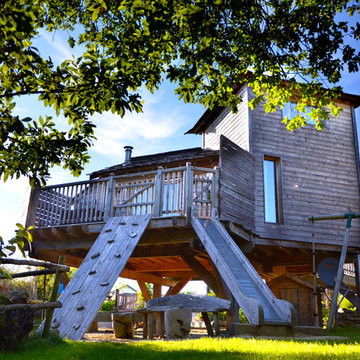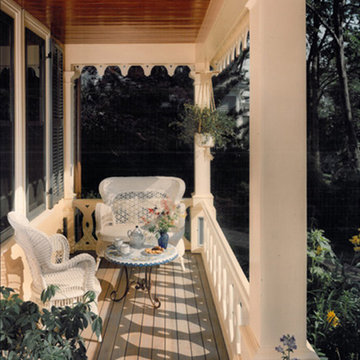802 Billeder af eklektisk træhus
Sorteret efter:
Budget
Sorter efter:Populær i dag
141 - 160 af 802 billeder
Item 1 ud af 3
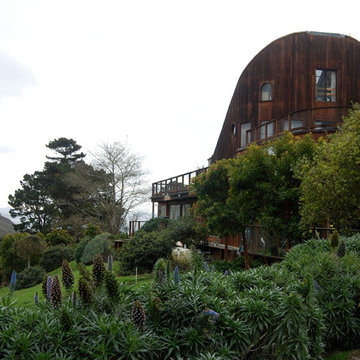
A multi-phase modern renovation and addition to a beach house with sweeping ocean views. The original 1970's house was a single vertical shaft. Our design intervention is to add horizontal spaces and elements to connect it more closely to the landscape.
Design and photo by Re:modern Design
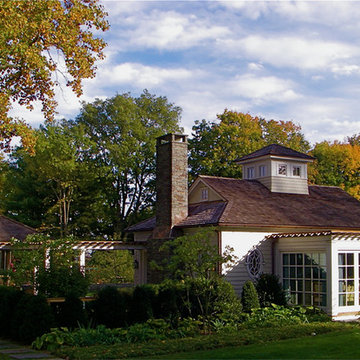
John P. Franzen, FAIA
Luxurious pool house sited on grand estate. Contemporary features with traditional design. Expansive french doors open to outdoor, poolside entertaining space. Cupola brings natural light into kitchen area.
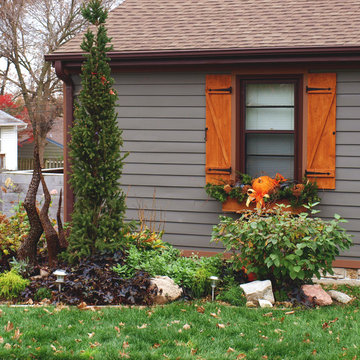
This home exterior is a complete redesign - nothing was structurally changed, but the exterior colors, materials, and accents were updated to create a whole new look for this home. A warm gray was chosen for the siding and contrasted with rich brown wood tones in the window shutters and decorative accents. This fresh and modern color palette adds a spectacular amount of character and curb appeal.
The landscape was taken into consideration and new plants and garden décor were added to create an overall beautiful aesthetic.
With professional designers on staff, we offer one-on-one sessions to help you create the home of your dreams. If you’d like more information on our services or would like to get started, go to: http://unitedservicesohi.com/
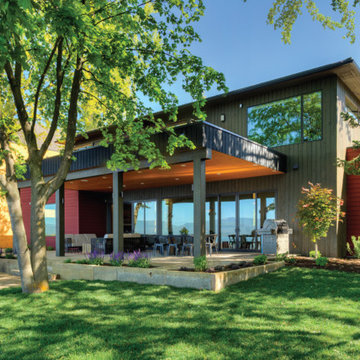
Escape to the lake in this contemporary Montana retreat on the shores of Flathead Lake. Relax and enjoy panoramic views from the house, entertain on the large patio, or walk to shopping in the artists’ village of Bigfork. The home features three bedrooms, four bath-rooms, a gourmet kitchen, den, covered patio and rooftop balcony. Just a few feet from the water’s edge, this home is the perfect setting for family gatherings, swimming, boating and entertaining.
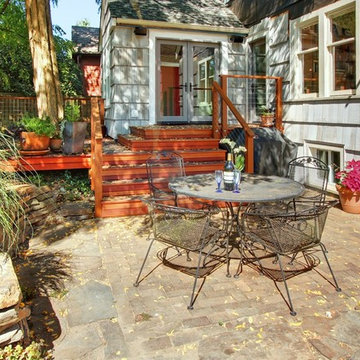
A cozy backyard retreat behind an urban Seattle house features cedar decking, cable rail, and easy access from (newly remodeled) kitchen to garden.
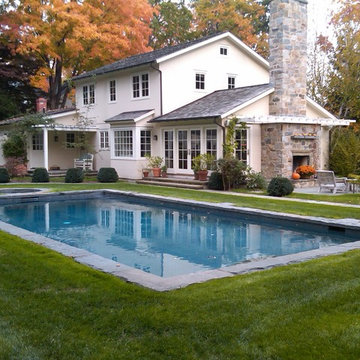
Landscape design enhances and enriches natural surroundings. Custom stone work, patios, stairs, walkways, driveways, plantings, pools, and entertaining areas are functionally designed to enhance and enrich. Hardscape details are compatible with both traditional and contemporary features.
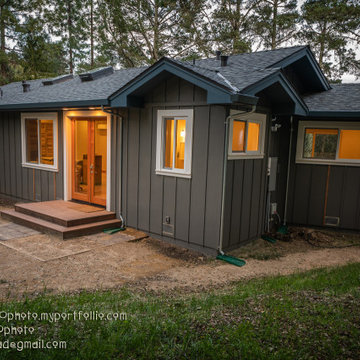
Two Masters Suites, Two Bedroom open floor plan qualifies as an ADU, designer built, solar home makes it's own energy
802 Billeder af eklektisk træhus
8
