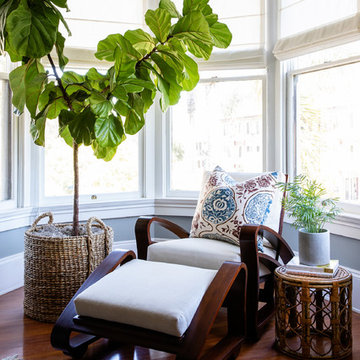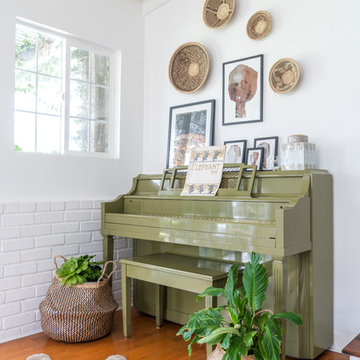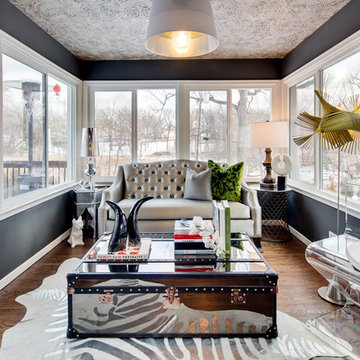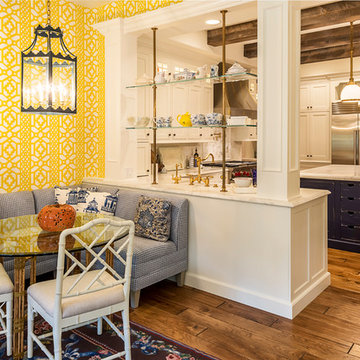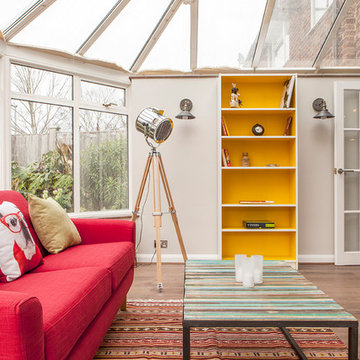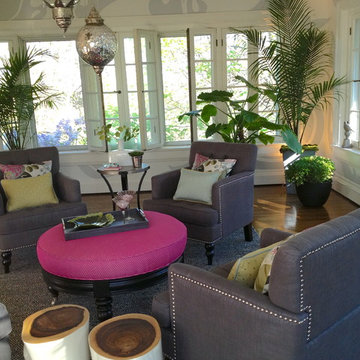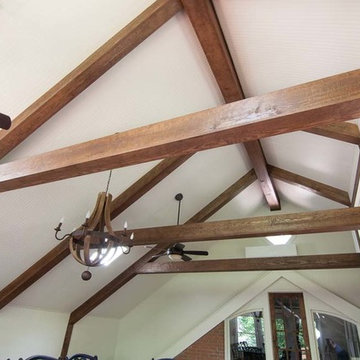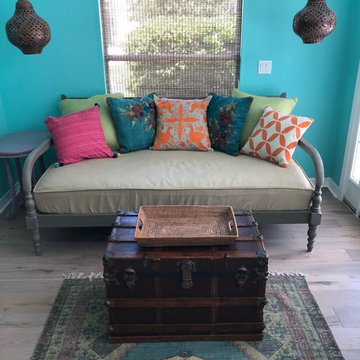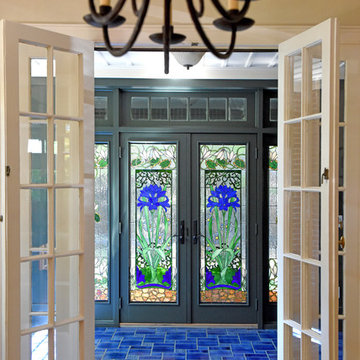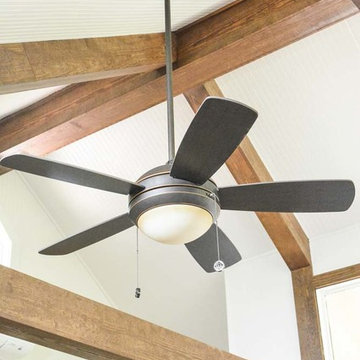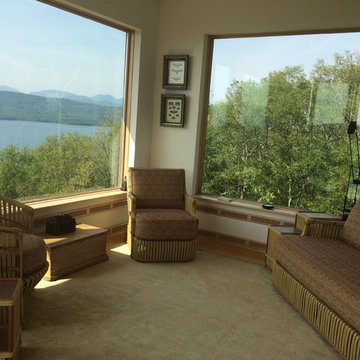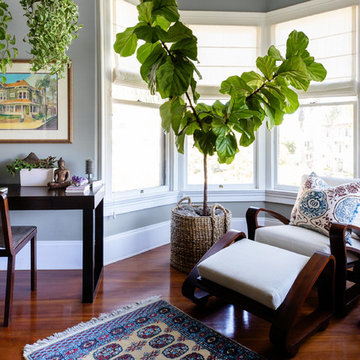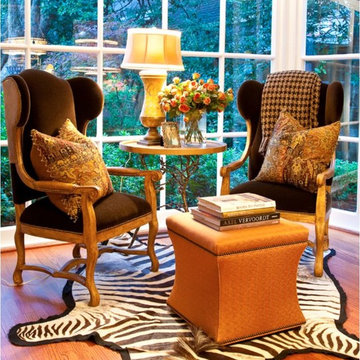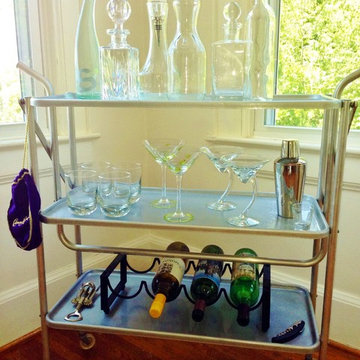79 Billeder af eklektisk udestue med mellemfarvet parketgulv
Sorteret efter:
Budget
Sorter efter:Populær i dag
1 - 20 af 79 billeder
Item 1 ud af 3

The client’s coastal New England roots inspired this Shingle style design for a lakefront lot. With a background in interior design, her ideas strongly influenced the process, presenting both challenge and reward in executing her exact vision. Vintage coastal style grounds a thoroughly modern open floor plan, designed to house a busy family with three active children. A primary focus was the kitchen, and more importantly, the butler’s pantry tucked behind it. Flowing logically from the garage entry and mudroom, and with two access points from the main kitchen, it fulfills the utilitarian functions of storage and prep, leaving the main kitchen free to shine as an integral part of the open living area.
An ARDA for Custom Home Design goes to
Royal Oaks Design
Designer: Kieran Liebl
From: Oakdale, Minnesota

Long sunroom turned functional family gathering space with new wall of built ins, detailed millwork, ample comfortable seating, and game table/work from home area in Dover, MA.
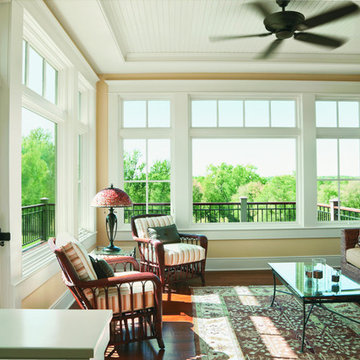
Visit Our Showroom
8000 Locust Mill St.
Ellicott City, MD 21043
Andersen A-Series Casement Windows, White Interior, Specified Equal Light Grille Pattern (2 wide x 2 tall), Frenchwood Hinged Patio Door, White Interior, Specified Equal Light Grille Pattern (2 wide x 3 tall), Encino Hardware in Distressed Bronze Finish, Picture Windows and Transom Windows French Eclectic Home Style A-Series Architectural Collection
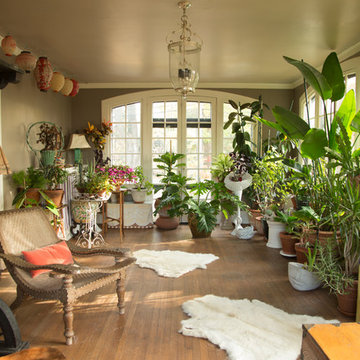
Southwest light makes plants very happy campers. Walls painted Farrow & Ball's Charleston Grey whose purplish cast offsets the green of the plants. Antique Japanese lanterns add a touch of festivity. In the summer the windows convert to screens.
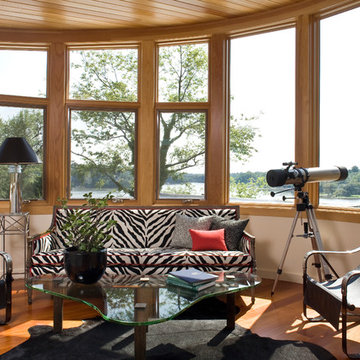
photo by Curtis Martin Photo Inc.
One of the most striking features of this home is its sculptural, serpentine staircase leading to an oval cupola with 360-degree views. This stair is about celebrating flow and movement. When a person enters the home, they want to put their hand on the curved hand rail and see where it goes. The home’s design evolved from this staircase and tower – the curved elements of the stair contrast with the square or rectilinear forms of other spaces.
79 Billeder af eklektisk udestue med mellemfarvet parketgulv
1

