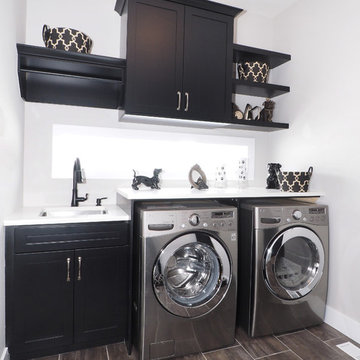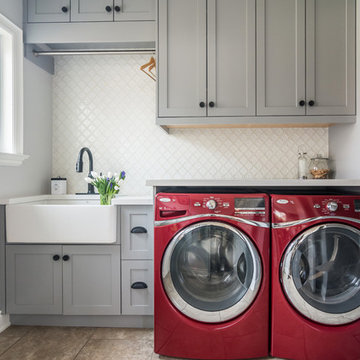1.299 Billeder af ensidet bryggers med brunt gulv
Sorteret efter:
Budget
Sorter efter:Populær i dag
41 - 60 af 1.299 billeder
Item 1 ud af 3

Converting the old family room to something practical required a lot of attention to the need of storage space and creation on nooks and functioning built-in cabinets.
Everything was custom made to fit the clients need.
A hidden slide in full height cabinet was design and built to house the stackable washer and dryer.
The most enjoyable part was recreating the new red oak floor with grooves and pegs that will match the existing 60 years old flooring in the main house.

A semi concealed cat door into the laundry closet helps contain the kitty litter and keeps kitty's business out of sight.
A Kitchen That Works LLC

This portion of the remodel was designed by removing updating the laundry closet, installing IKEA cabinets with custom IKEA fronts by Dendra Doors, maple butcher block countertop, front load washer and dryer, and painting the existing closet doors to freshen up the look of the space.

It always feels good when you take a house out of the 80s/90s with all the oak cabinetry, carpet in the bathroom, and oversized soakers that take up half a bathroom.
The result? Clean lines with a little flare, sleek design elements in the master bath and kitchen, gorgeous custom stained floors, and staircase. Special thanks to Wheatland Custom Cabinetry for bathroom, laundry room, and kitchen cabinetry.

This is easily our most stunning job to-date. If you didn't have the chance to walk through this masterpiece in-person at the 2016 Dayton Homearama Touring Edition, these pictures are the next best thing. We supplied and installed all of the cabinetry for this stunning home built by G.A. White Homes. We will be featuring more work in the upcoming weeks, so check back in for more amazing photos!
Designer: Aaron Mauk
Photographer: Dawn M Smith Photography
Builder: G.A. White Homes
1.299 Billeder af ensidet bryggers med brunt gulv
3














