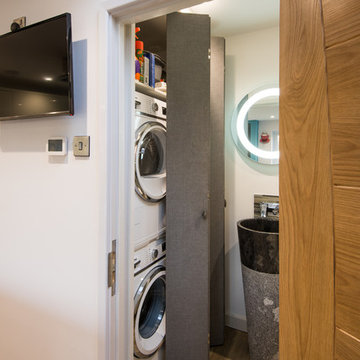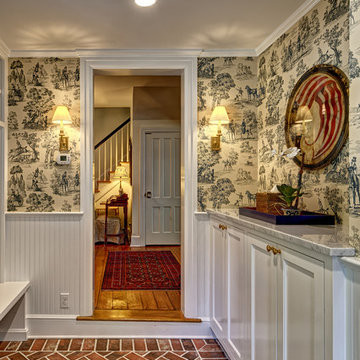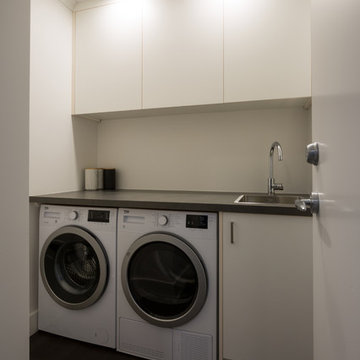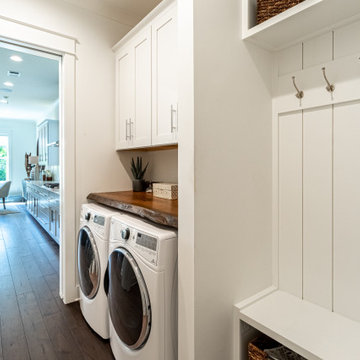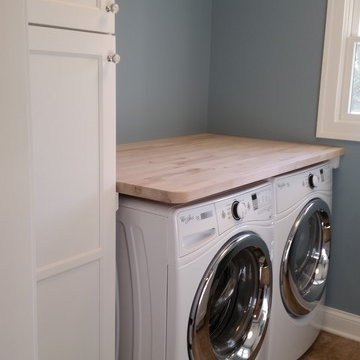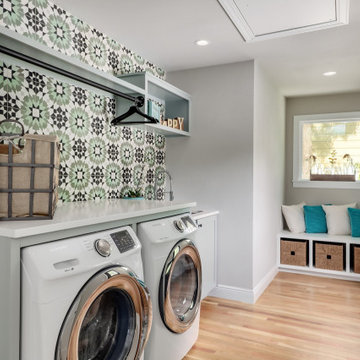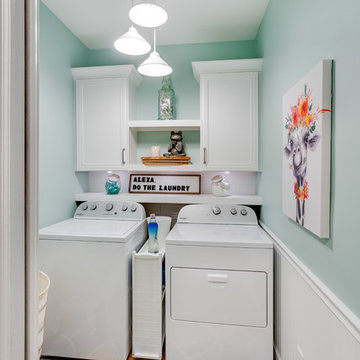1.299 Billeder af ensidet bryggers med brunt gulv
Sorteret efter:
Budget
Sorter efter:Populær i dag
101 - 120 af 1.299 billeder
Item 1 ud af 3
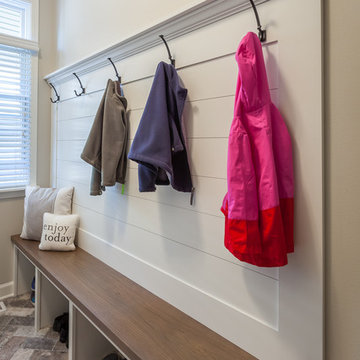
This typical laundry room held dual purposes - laundry and mudroom. We created an effective use of this space with a wall mudroom locker for shoes and coats, and upper cabinets that go to the ceiling for maximum storage. Also added a little flare of style with the floating shelves!
Designed by Wheatland Custom Cabinetry (www.wheatlandcabinets.com)

With the plumbing work being done on the master bath suite, our clients opted for a stackable washer/dryer in a closet conveniently located to the 2nd floor bedrooms. The bottom pedestal of the washer provides plenty of storage for laundry detergent and accessories. Ale Wood & Design construction; InHouse Photography.
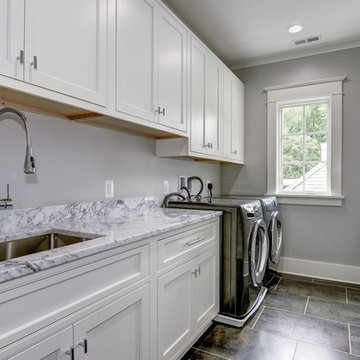
Upscale and inviting Laundry Room that makes doing chores a breeze.
AR Custom Builders

A laundry lover's dream...linen closet behind KNCrowder's Come Along System. Doors are paired with our patented Catch'n'Close System to ensure a full and quiet closure of the three doors.
A super spacious second floor laundry room can be quickly closed off for a modern clean look.

This East Hampton, Long Island Laundry Room is made up of Dewitt Starmark Cabinets finished in White. The countertop is Quartz Caesarstone and the floating shelves are Natural Quartersawn Red Oak.

This portion of the remodel was designed by removing updating the laundry closet, installing IKEA cabinets with custom IKEA fronts by Dendra Doors, maple butcher block countertop, front load washer and dryer, and painting the existing closet doors to freshen up the look of the space.
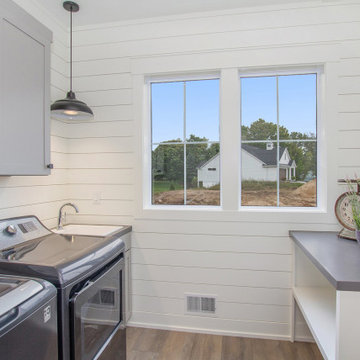
This stand-alone condominium takes a bold step with dark, modern farmhouse exterior features. Once again, the details of this stand alone condominium are where this custom design stands out; from custom trim to beautiful ceiling treatments and careful consideration for how the spaces interact. The exterior of the home is detailed with dark horizontal siding, vinyl board and batten, black windows, black asphalt shingles and accent metal roofing. Our design intent behind these stand-alone condominiums is to bring the maintenance free lifestyle with a space that feels like your own.
1.299 Billeder af ensidet bryggers med brunt gulv
6



