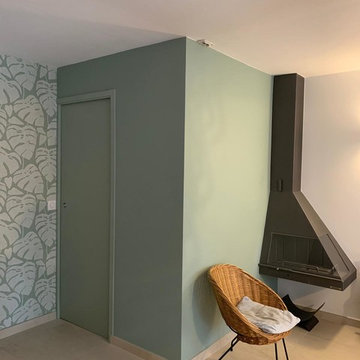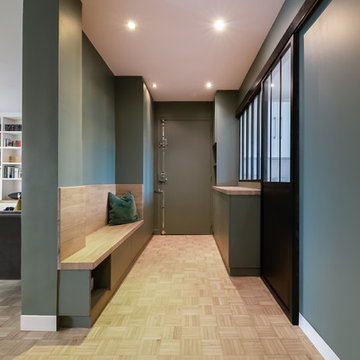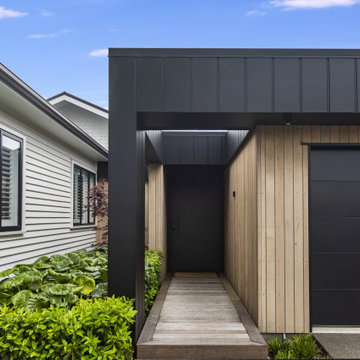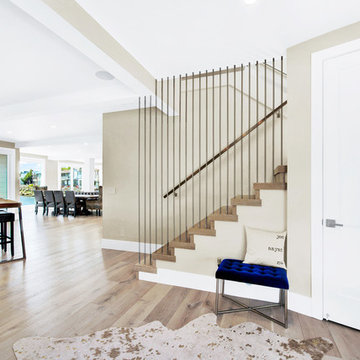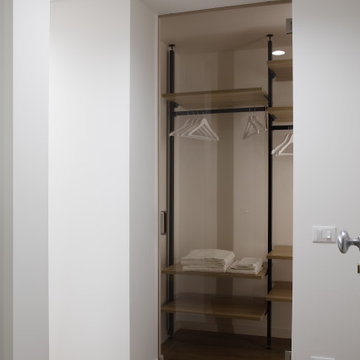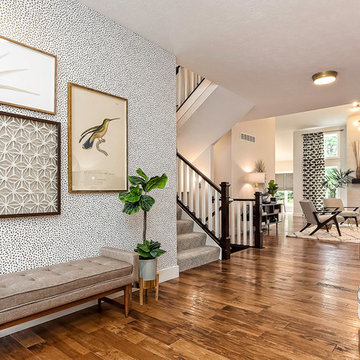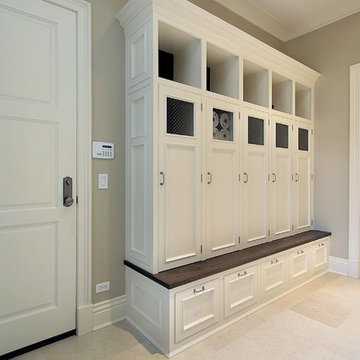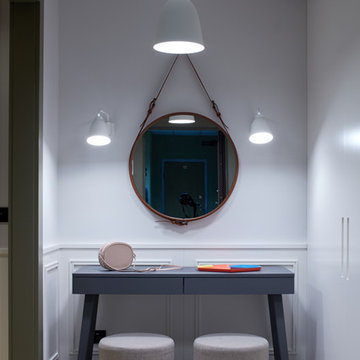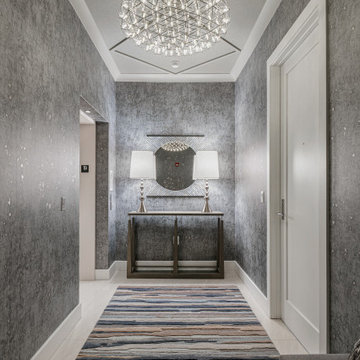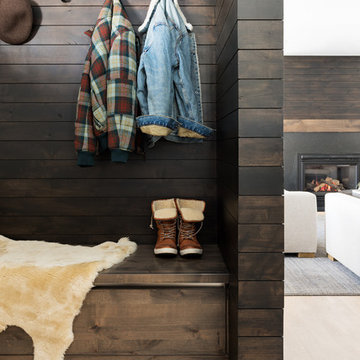2.506 Billeder af entré med beige gulv
Sorteret efter:
Budget
Sorter efter:Populær i dag
141 - 160 af 2.506 billeder
Item 1 ud af 3
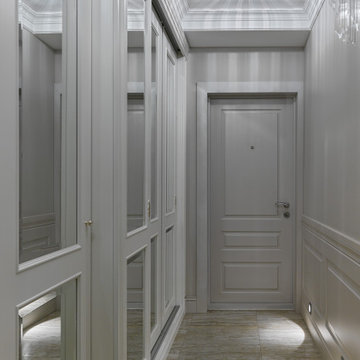
Дизайн-проект реализован Архитектором-Дизайнером Екатериной Ялалтыновой. Комплектация и декорирование - Бюро9. Строительная компания - ООО "Шафт"
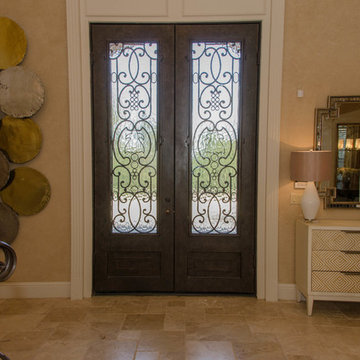
This entry is grand! With doors that are 14 feet high, you really have to think how to make an impact. We decided to put a geometric hand painted gold front chest and mirror to the right and a modern metallic gold and silver art installation to the left. Your guests will not forget your home once they leave.
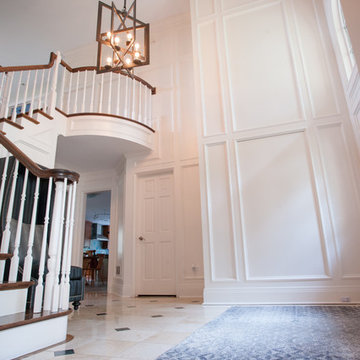
Foyer - Full Wainscotting Panel Mould with Hidden Integrated Front Closet, Modern Geometric Chandelier and Blue Modern Entry Rug
Photo Credit: Lauren Harrmann
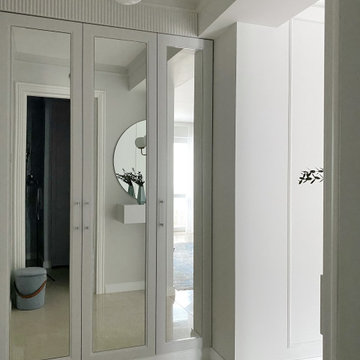
Трехкомнатная квартира на Мичуринском проспекте в Москве.
Стиль - современная классика. На полу инженерная доска Coswic; мрамор, оставшийся от прежнего ремонта. На стенах краска. Двери, встроенная мебель московских фабрик.
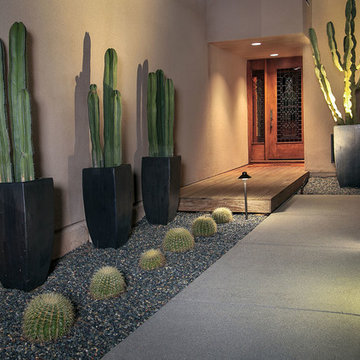
The blues of the Mexican pebbles and deep greens of the cacti balance the warmth of the home.
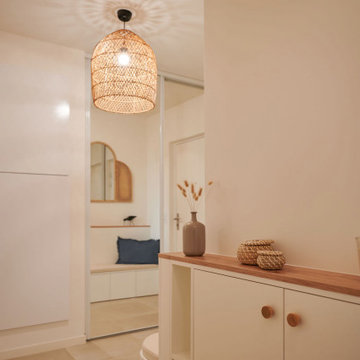
Dès l'entrée, nous avons créé un meuble - banquette. Celui-ci permet de s'assoir et de ranger les chaussures et habille également le couloir en y apportant des rangements complémentaires.
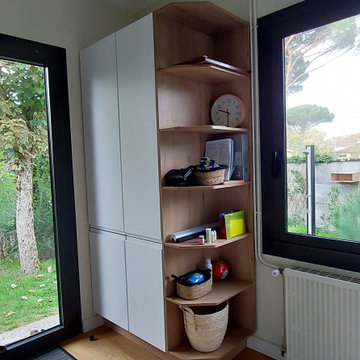
Armoires à l'entrée avec barre de penderie et tiroirs à chaussures intégrés et dans l'autre on cache les balais et l'aspirateur....
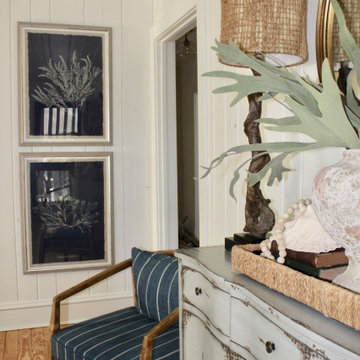
Creating an entry with the use of furniture, mirror and accessories. Vintage beach house c. 1935
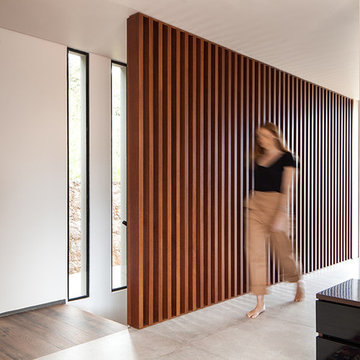
La entrada deja su derecha las escaleras que vienen del garaje y que continúan a la planta alta. Un panel de perfiles de madera acompañan a las visitas hasta el salón protegiendo el hueco de la escalera y permitiendo pasar la iluminación natural a través de las ventanas.
Fotografía: Pedro Caetano (Droca).

This Ohana model ATU tiny home is contemporary and sleek, cladded in cedar and metal. The slanted roof and clean straight lines keep this 8x28' tiny home on wheels looking sharp in any location, even enveloped in jungle. Cedar wood siding and metal are the perfect protectant to the elements, which is great because this Ohana model in rainy Pune, Hawaii and also right on the ocean.
A natural mix of wood tones with dark greens and metals keep the theme grounded with an earthiness.
Theres a sliding glass door and also another glass entry door across from it, opening up the center of this otherwise long and narrow runway. The living space is fully equipped with entertainment and comfortable seating with plenty of storage built into the seating. The window nook/ bump-out is also wall-mounted ladder access to the second loft.
The stairs up to the main sleeping loft double as a bookshelf and seamlessly integrate into the very custom kitchen cabinets that house appliances, pull-out pantry, closet space, and drawers (including toe-kick drawers).
A granite countertop slab extends thicker than usual down the front edge and also up the wall and seamlessly cases the windowsill.
The bathroom is clean and polished but not without color! A floating vanity and a floating toilet keep the floor feeling open and created a very easy space to clean! The shower had a glass partition with one side left open- a walk-in shower in a tiny home. The floor is tiled in slate and there are engineered hardwood flooring throughout.
2.506 Billeder af entré med beige gulv
8
