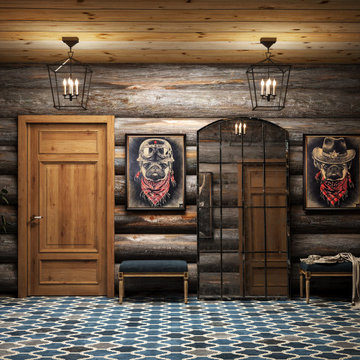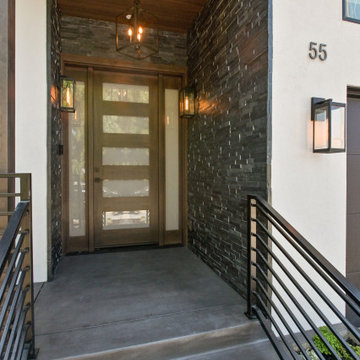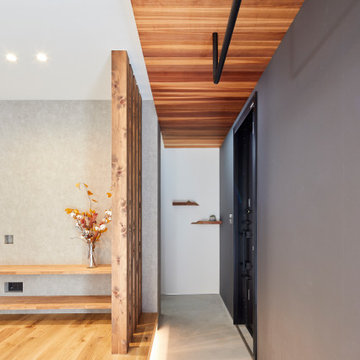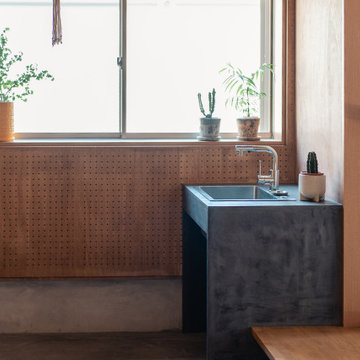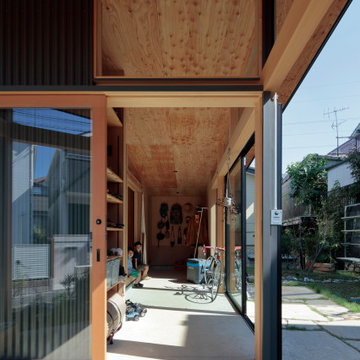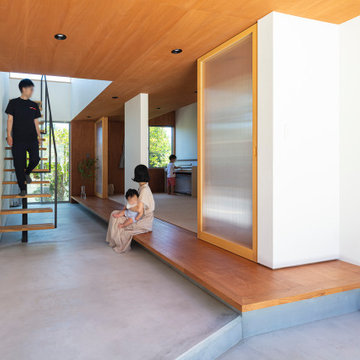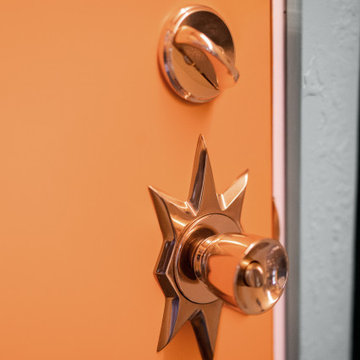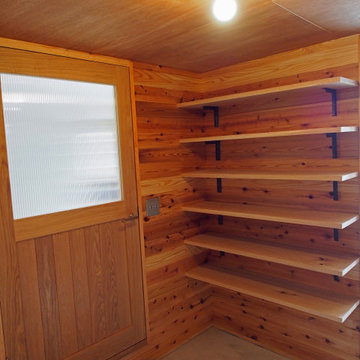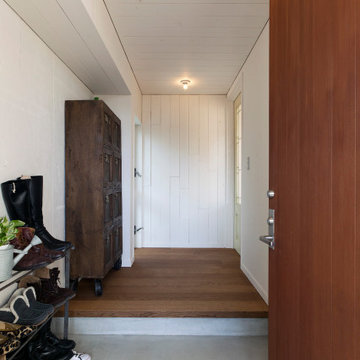177 Billeder af entré med betongulv og træloft
Sorteret efter:
Budget
Sorter efter:Populær i dag
121 - 140 af 177 billeder
Item 1 ud af 3
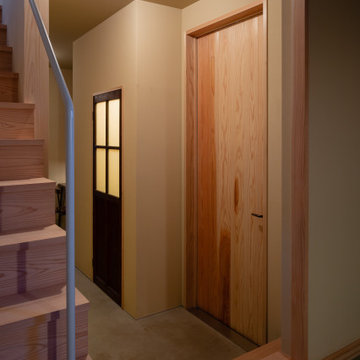
荒磨きの焼杉を張り巡らせた2.73m×11.22mの細長い箱状の住宅です。
妻の実家近くの良好な住環境の中に土地を見つけ、狭いながらもそこに住む覚悟をもって設計の依頼をされました。
建主は大手メーカーのプロダクトデザイナー。要望のイメージ(立原道造のヒヤシンスハウスや茨木のり子の家)とはっきりとした好み(モダンデザインと素材感など)がありました。
敷地は細長く、建物の間口は一間半しか取れず、そこに廊下をとると人が寝られる居室が取れません。その状況でいかに個と家族の居場所をつくるかを検討しました。また、空間やプライバシーなどに大小、高低、明暗など多様なシーンを与え、筒状の空間が単調にならないことを心がけています。
耐力壁の配置を左右に振り分け、緩やかに各階の空間を三等分し、中央のスペースを1階は居間、2階は板の間とし、落ち着いた留まれるスペースとしました。そこから見えるスペースでは袖壁に隠れた位置に開口を配置し、光の入り具合を調整し、性格の違うスペースを目論んでいます。
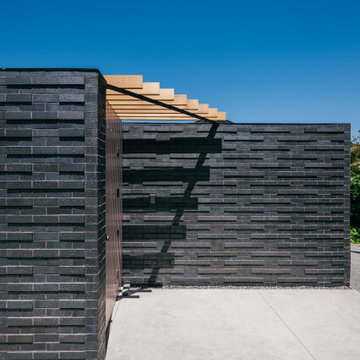
an angled wood trellis signifies the entry point between two textured black brick facade walls
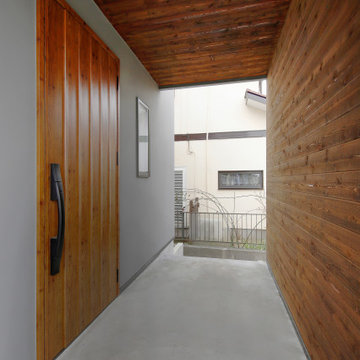
玄関アプローチは、雨風除けと共に道路側からの目隠しとしての役割も果たしています。天井と正面の壁には木材をあしらい、表情のある仕上がりに。自転車を並べておけるだけのゆとりのスペースを確保しました。
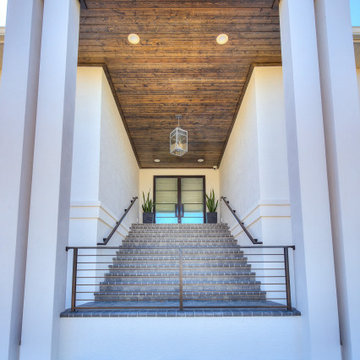
Dream Coast Builders brings your coastal dreams to life in the picturesque setting of 33756, Clearwater, FL. Specializing in custom homes and general contracting, we infuse every project with meticulous attention to detail and a commitment to quality craftsmanship. Picture your home under a blue sky, adorned with a charming blue wooden roof and illuminated by elegant ceiling lights. Our expertise extends from concrete flooring to glass windows, seamlessly integrating indoor and outdoor spaces. With lush green grass and palm trees swaying in the breeze, our designs embrace the natural beauty of the Clearwater landscape. Whether you're envisioning captivating home additions or innovative interior ideas, we're here to make your dreams a reality. From serene lakeside retreats to vibrant urban dwellings in Tampa, our remodeling services and ideas cater to your unique lifestyle. With steel grills for added security and window blinds and shutters to enhance privacy, every detail is carefully considered. Welcome to your dream coastal home, where gable roofs and white walls exude timeless charm, and every corner reflects your style. Let Dream Coast Builders create your perfect sanctuary amidst the beauty of Clearwater's yard areas and tree-lined streets.
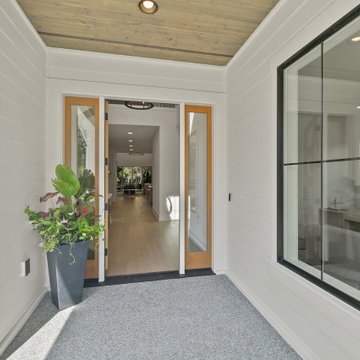
The Madrid's entryway welcomes you with its pristine white siding, creating a fresh and inviting ambiance. Black windows with white window trim add a touch of modern sophistication, drawing attention to the architectural features of the home. A potted plant adds a pop of greenery, infusing the entryway with a natural and vibrant element. The dressed wood soffits bring a charming rustic touch, adding warmth and character to the exterior design. A solid concrete slab forms a sturdy foundation, ensuring durability and stability. As you step through the entryway, a hallway leads you to the living room and study, guiding you further into the heart of the home. The Madrid's entryway sets the stage for a stylish and welcoming interior, inviting you to explore and make yourself at home.
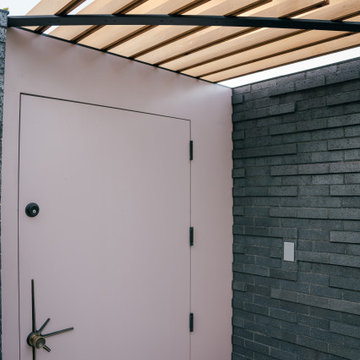
the modern brick entry is accentuated by an angled natural wood trellis above the mid-century modern lavender entry door
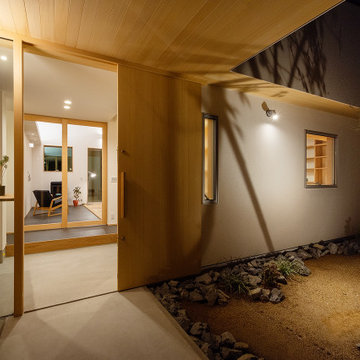
焼杉の外壁に設けた木製格子戸を開けると前庭のある玄関ポーチへと続きます。前庭が家路につく家族を優しく出迎えてくれます。庭木がアッパーライトに照らされることで壁面にシルエットが映し出されます。
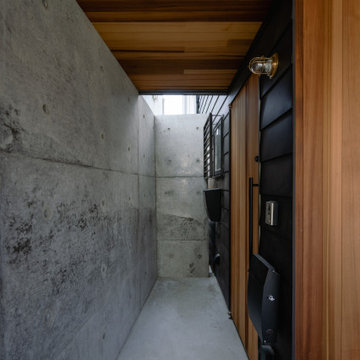
小牧の家は、鉄骨造3階建てのフルリノベーションのプロジェクトです。
街中の既存建物(美容サロン兼住宅)を刷新し、2世帯の住まいへと生まれ変わりました。
こちらのURLで動画も公開しています。
https://tawks.jp/youtube/
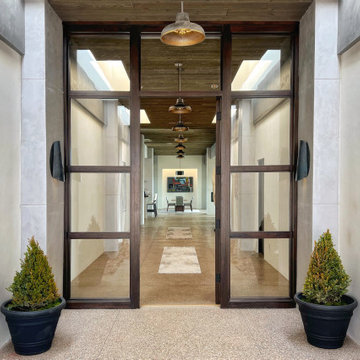
3900 s.f. modern Elegant Industrial home overlooking the City of Santa Fe.
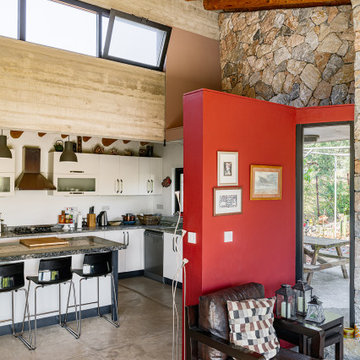
Entry sequence into HARVESThouse adjacent to living room and kitchen spaces.
PHOTO: Kerim Belet Photography
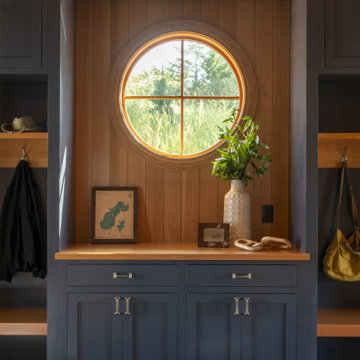
Contractor: Matt Bronder Construction
Landscape: JK Landscape Construction
177 Billeder af entré med betongulv og træloft
7
