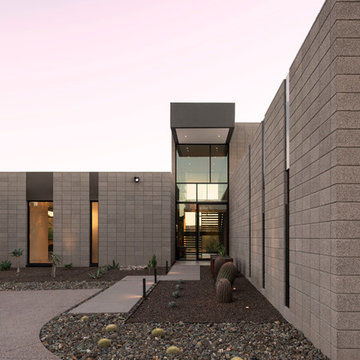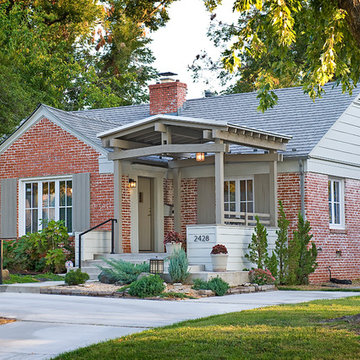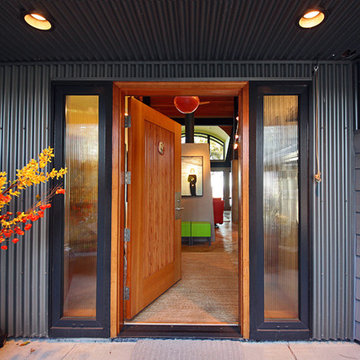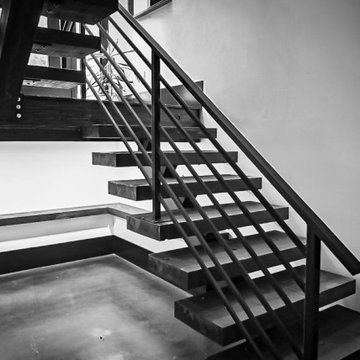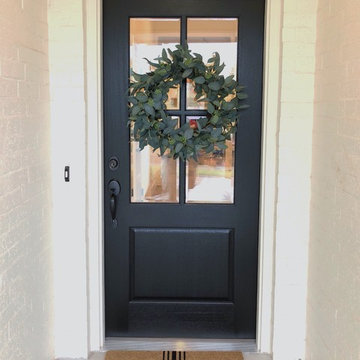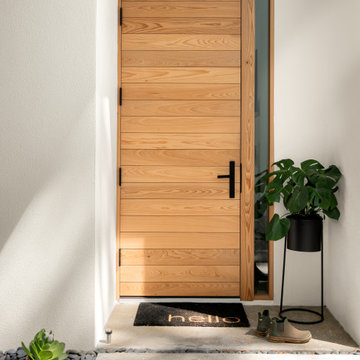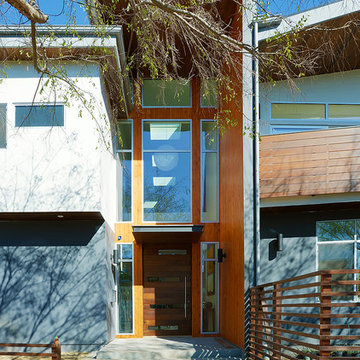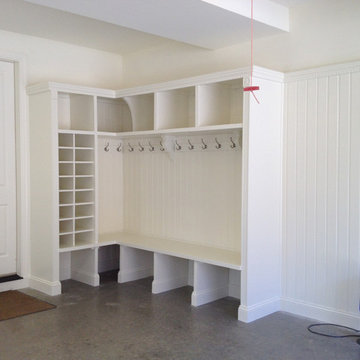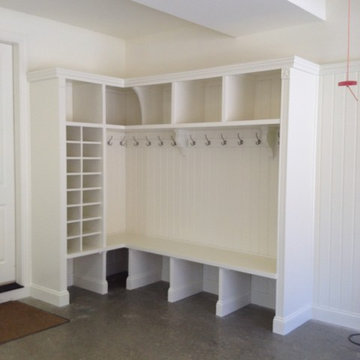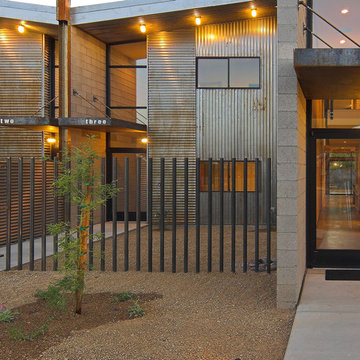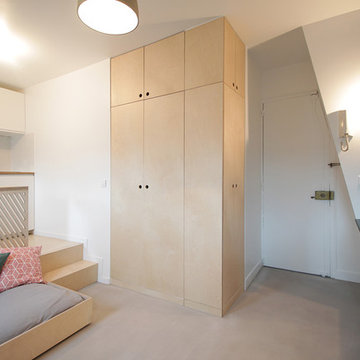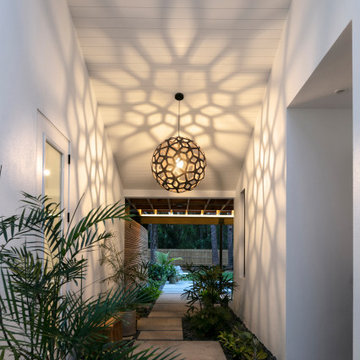1.114 Billeder af entré med betongulv
Sorteret efter:
Budget
Sorter efter:Populær i dag
141 - 160 af 1.114 billeder
Item 1 ud af 3
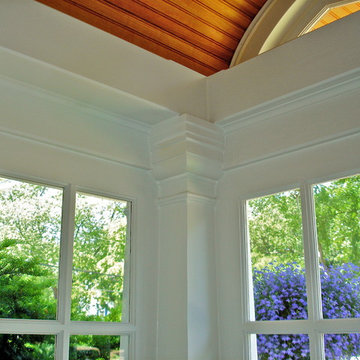
BACKGROUND
Glass-enclosed Vestibules are an uncommon, friendly entrance to any home. This 1917 Vestibule had been patched and repaired many times before being torn down. The design was a collaborative effort with Lee Meyer Architects; rebuilt to match other remodeling on this home.
SOLUTION
We rebuilt the structure with hand-built arched roof trusses, new columns and support beams, along with glass door panels, period trim, lighting and a beaded ceiling. Photo by Greg Schmidt.
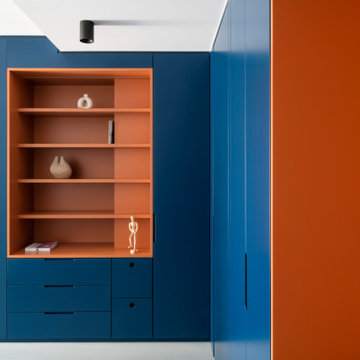
Ingresso arredo frontale, armadiatura costituita da pieni e vuoti con elementi scavati di color arancione e partizioni esterne color blu.
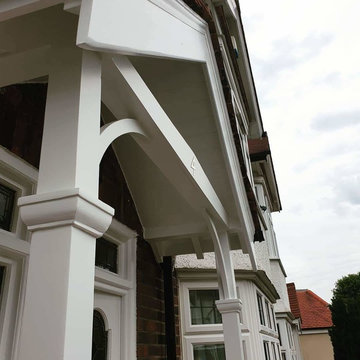
Fully woodwork sanding work to the damaged wood - repair and make it better with epoxy resin and specialist painting coating.
All woodwork was painted with primer, and decorated in 3 solid white gloss topcoats.
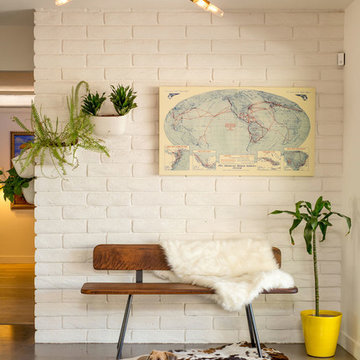
To give our pilot a welcoming arrival, we cozied up the entry with natural elements and textures, midcentury style, and a Pan Am themed world map.
Image: Agnes Art & Photo
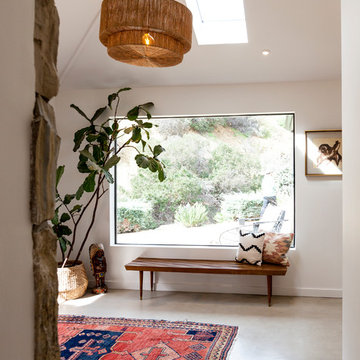
The entry foyer was a covered porch before it was enclosed. The concrete slab on grade provides a durable floor for the entry and also complements the stone clad wall that moves from the exterior to the new foyer space. The large picture window provides a perfect view of the surrounding landscape. Interior Design by Amy Terranova

Entry for a International Microhome Competition 2022.
Competition challenge was to design a microhome at a maximum of 25 square meters.
Home is theorized as four zones. Public space consisting of 1-dining, social, work zone with transforming furniture.
2- cooking zone.
3- private zones consisting of bathroom and sleeping zone.
Bedroom is elevated to create below floor storage for futon mattress, blankets and pillows. There is also additional closet space in bedroom.
Exterior has elevated slab walkway that connects exterior public zone entrance, to exterior private zone bedroom deck.
Deep roof overhangs protects facade from the elements and reduces solar heat gain and glare.
Winter sun penetrates into home for warmth.
Home is designed to passive house standards.
Potentially capable of off-grid use.
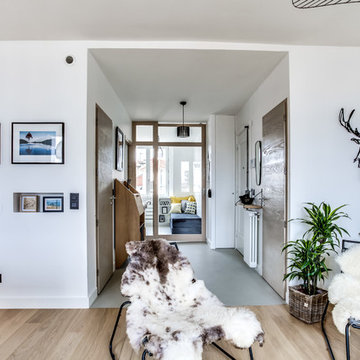
Entrée ouverte sur salon, fermeture de l'espace bureau/chambre d'ami par un châssis vitré coulissant laissant passer la lumière dans tout l'appartement, sol béton ciré et parquet chêne pur mat.
Secrétaire de l'entrée Mr Marius, fauteuil BoConcept.
Portes Epure Rozière traitement Blanchon.
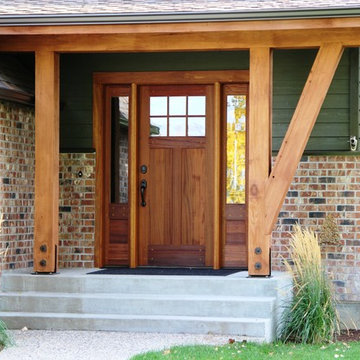
On this front entry we added a shed roof. The large rustic post and beam timbers add character while keeping an open feel.
1.114 Billeder af entré med betongulv
8
