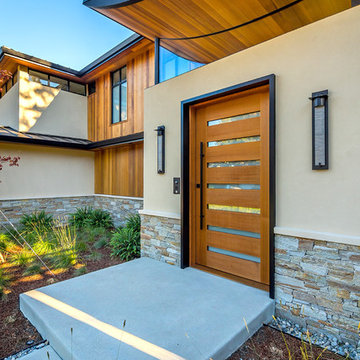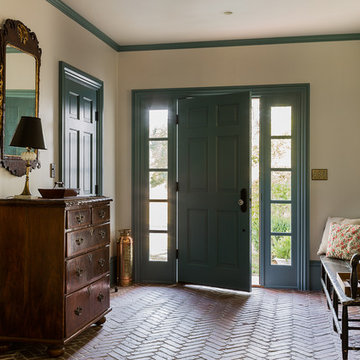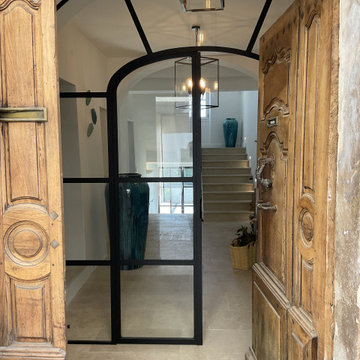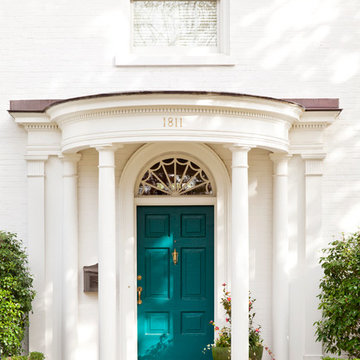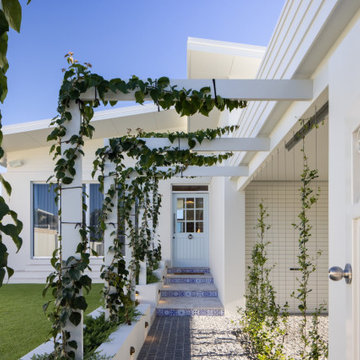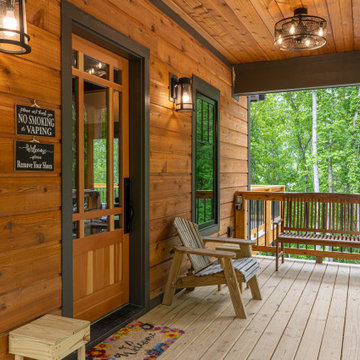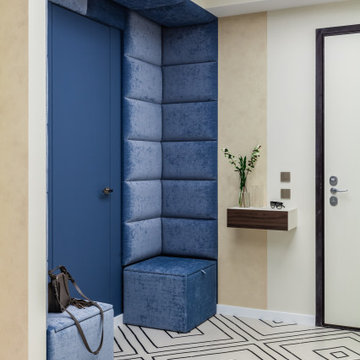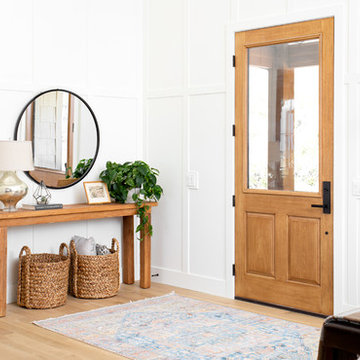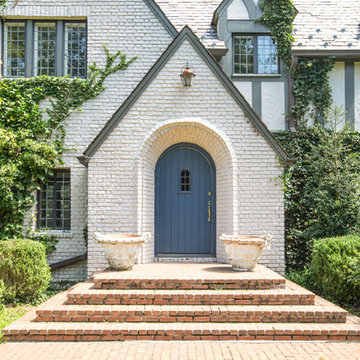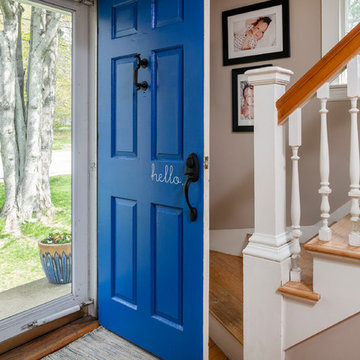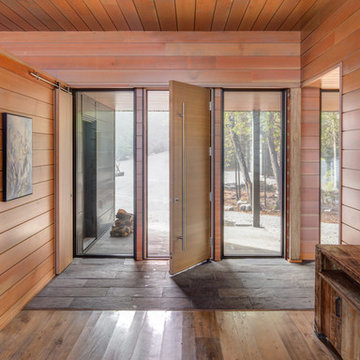6.785 Billeder af entré med en blå dør og lys trædør
Sorteret efter:
Budget
Sorter efter:Populær i dag
161 - 180 af 6.785 billeder
Item 1 ud af 3
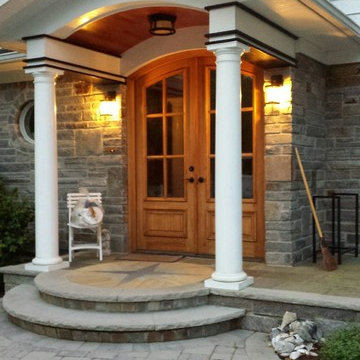
New exterior French double doors with arched top is the focal point of this newly remodeled front entry. The light wood against the stone exterior really sets off the curb appeal.
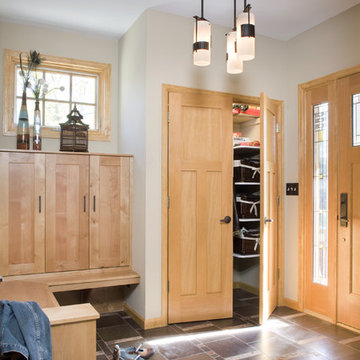
Tile floor pattern of glazed tile, marble, and textured squares; red birch built-in bench and "lockers"; Hubbardton Forge pendants

Contractor: Reuter Walton
Interior Design: Talla Skogmo
Photography: Alyssa Lee

Eastview Before & After Exterior Renovation
Enhancing a home’s exterior curb appeal doesn’t need to be a daunting task. With some simple design refinements and creative use of materials we transformed this tired 1950’s style colonial with second floor overhang into a classic east coast inspired gem. Design enhancements include the following:
• Replaced damaged vinyl siding with new LP SmartSide, lap siding and trim
• Added additional layers of trim board to give windows and trim additional dimension
• Applied a multi-layered banding treatment to the base of the second-floor overhang to create better balance and separation between the two levels of the house
• Extended the lower-level window boxes for visual interest and mass
• Refined the entry porch by replacing the round columns with square appropriately scaled columns and trim detailing, removed the arched ceiling and increased the ceiling height to create a more expansive feel
• Painted the exterior brick façade in the same exterior white to connect architectural components. A soft blue-green was used to accent the front entry and shutters
• Carriage style doors replaced bland windowless aluminum doors
• Larger scale lantern style lighting was used throughout the exterior
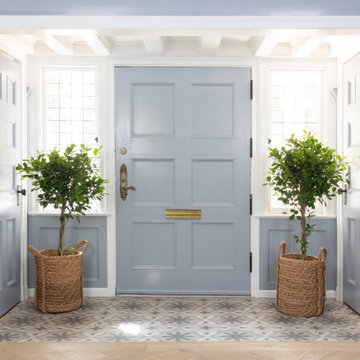
This project transformed a Montclair historic home into a bohemian, family-friendly farmhouse. The decor and styling embraced the formal bones of the house but was updated with warm tones and a boho luxe style that is well-suited for everyday living.

In small spaces, areas or objects that serve more than one purpose are a must.
Designed to fit the average suitcase and house a few pair of shoes, this custom piece also serves as a bench for additional seating, acts as an entertainment unit, and turns into a counter height seating peninsula on the kitchen side.
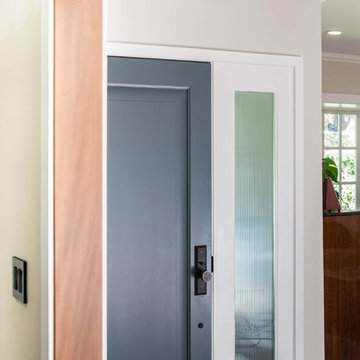
Wendy Wilson & Associates transformed this traditional Altadena home into a contemporary jewel for its new owners. A stately and dramatic door, in a rich ink blue hue, opens to an elegant basalt stone entry. The family room, master bedroom and all the bathrooms were completely renovated with many custom details including incorporating an antique carved wood mantel as a character piece for the new quartzite fireplace surround and beautiful walnut display cabinetry.
Erika Bierman Photography

Mountain View Entry addition
Butterfly roof with clerestory windows pour natural light into the entry. An IKEA PAX system closet with glass doors reflect light from entry door and sidelight.
Photography: Mark Pinkerton VI360
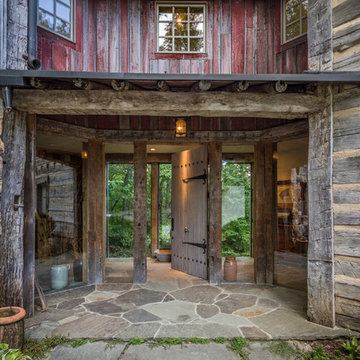
This unique home, and it's use of historic cabins that were dismantled, and then reassembled on-site, was custom designed by MossCreek. As the mountain residence for an accomplished artist, the home features abundant natural light, antique timbers and logs, and numerous spaces designed to highlight the artist's work and to serve as studios for creativity. Photos by John MacLean.
6.785 Billeder af entré med en blå dør og lys trædør
9
