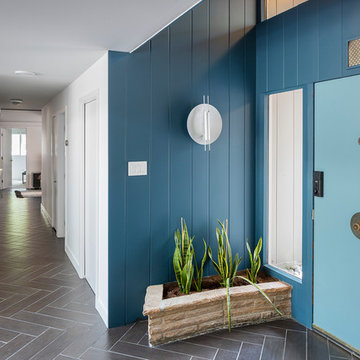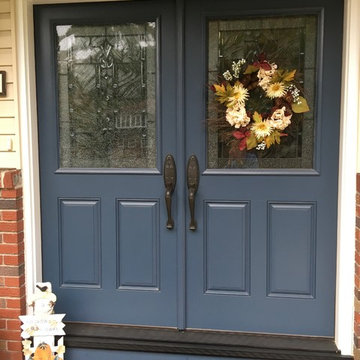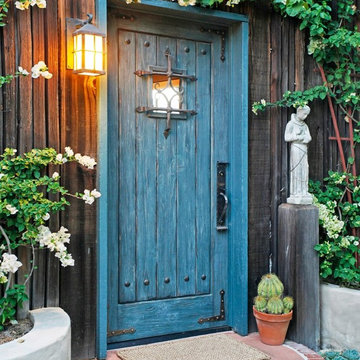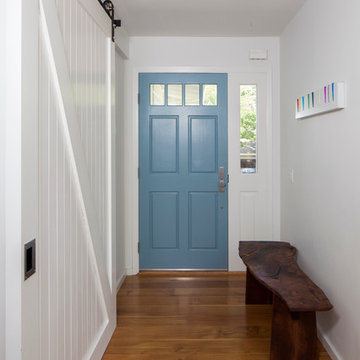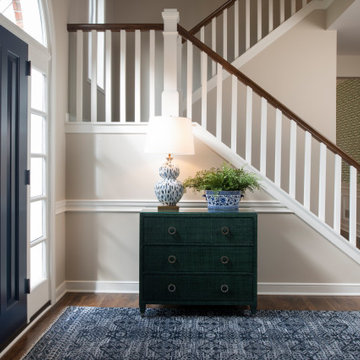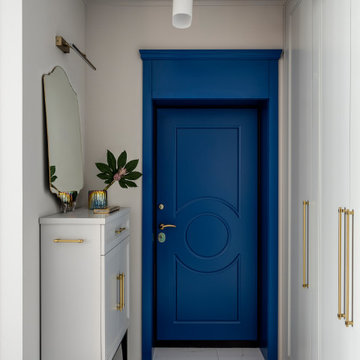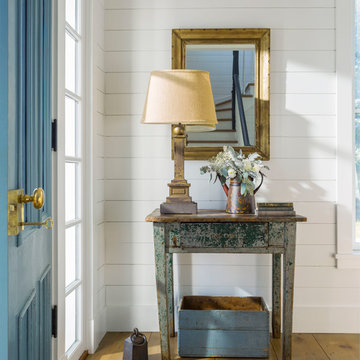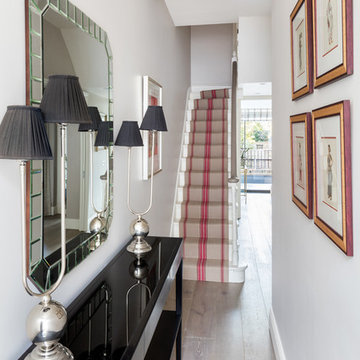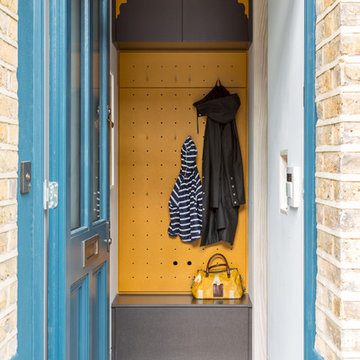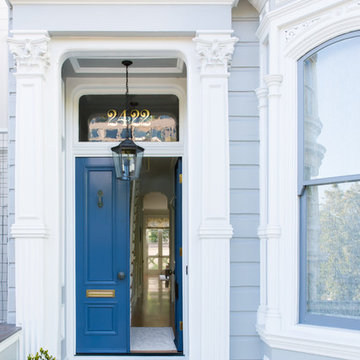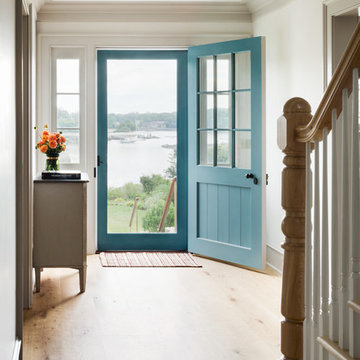2.808 Billeder af entré med en blå dør
Sorteret efter:
Budget
Sorter efter:Populær i dag
121 - 140 af 2.808 billeder
Item 1 ud af 2

With a busy working lifestyle and two small children, Burlanes worked closely with the home owners to transform a number of rooms in their home, to not only suit the needs of family life, but to give the wonderful building a new lease of life, whilst in keeping with the stunning historical features and characteristics of the incredible Oast House.

The complementary colors of a natural stone wall, bluestone caps and a bluestone pathway with welcoming sitting area give this home a unique look.
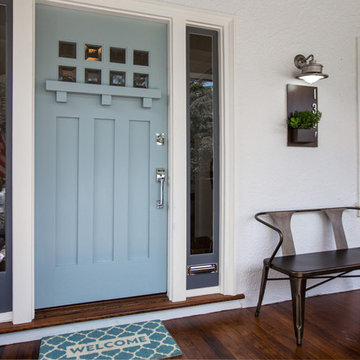
Hamptons-inspired casual/chic restoration of a grand 100-year-old Glenview Craftsman. 4+beds/2baths with breathtaking master suite. High-end designer touches abound! Custom kitchen and baths. Garage, sweet backyard, steps to shopes, eateries, park, trail, Glenview Elementary, and direct carpool/bus to SF. Designed, staged and Listed by The Home Co. Asking $869,000. Visit www.1307ElCentro.com Photos by Marcell Puzsar - BrightRoomSF
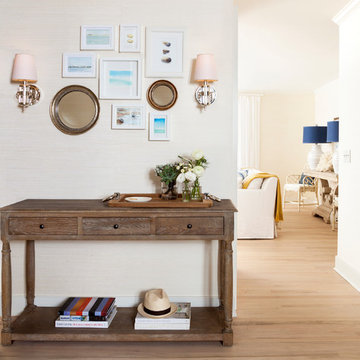
Entry foyer view. Living room in the distance.
Grasscloth covered walls, bleached oak floors.
See more at: http://chango.co/portfolio/east-hampton-beach-cottage/
Ball & Albanese

Derived from the famous Captain Derby House of Salem, Massachusetts, this stately, Federal Style home is situated on Chebacco Lake in Hamilton, Massachusetts. This is a home of grand scale featuring ten-foot ceilings on the first floor, nine-foot ceilings on the second floor, six fireplaces, and a grand stair that is the perfect for formal occasions. Despite the grandeur, this is also a home that is built for family living. The kitchen sits at the center of the house’s flow and is surrounded by the other primary living spaces as well as a summer stair that leads directly to the children’s bedrooms. The back of the house features a two-story porch that is perfect for enjoying views of the private yard and Chebacco Lake. Custom details throughout are true to the Georgian style of the home, but retain an inviting charm that speaks to the livability of the home.

Contractor: Reuter Walton
Interior Design: Talla Skogmo
Photography: Alyssa Lee
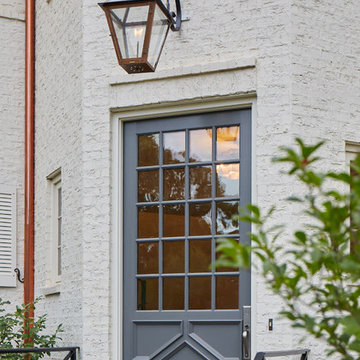
Inspired by the venerable turreted estate at the approach to Charlotte Country Club, and itself resting on Eastover’s renowned Colville Road, a monochromatic exterior gently blends classic form with modern flair. A flowing floor plan arrangement is anchored by a central turret and multiple axis lines.
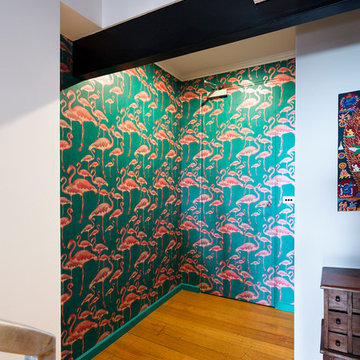
Interiors photography by Elizabeth Schiavello. Entry design by Meredith Lee Interiors
2.808 Billeder af entré med en blå dør
7
