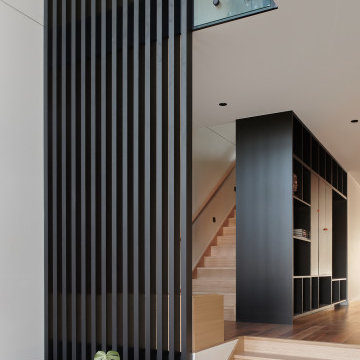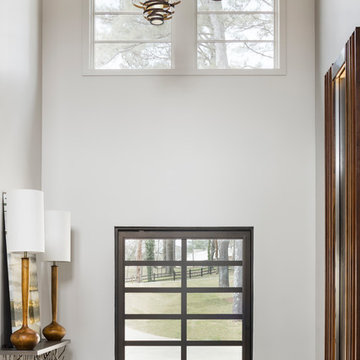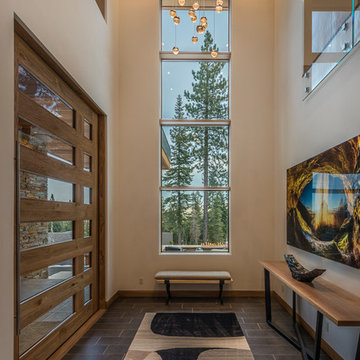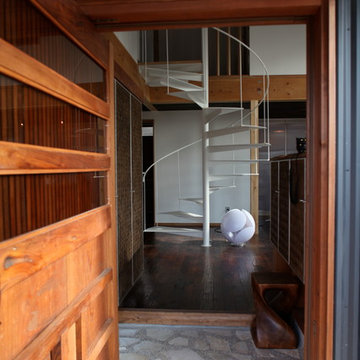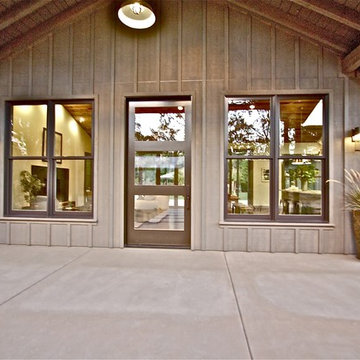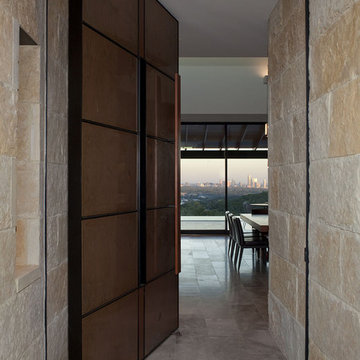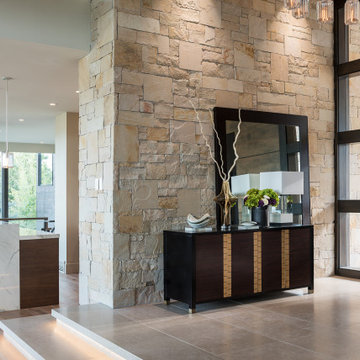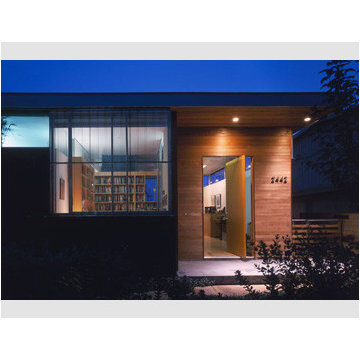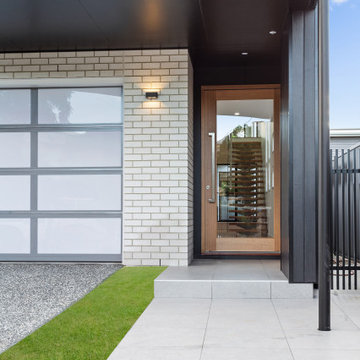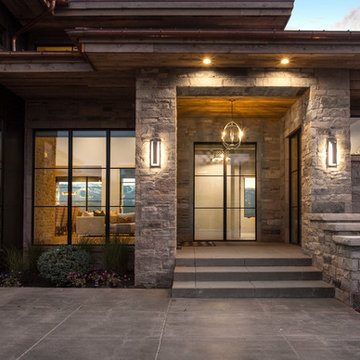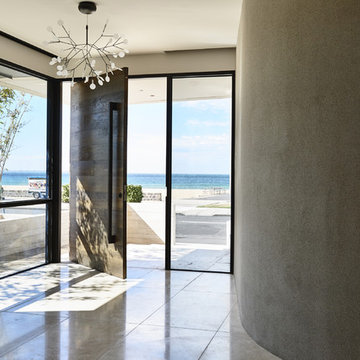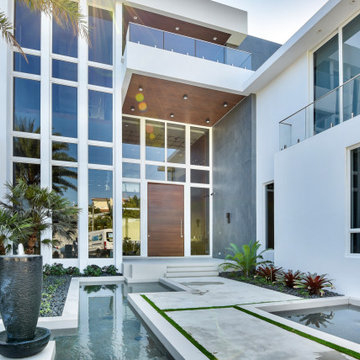139 Billeder af entré med en drejedør og en brun dør
Sorteret efter:
Budget
Sorter efter:Populær i dag
1 - 20 af 139 billeder
Item 1 ud af 3
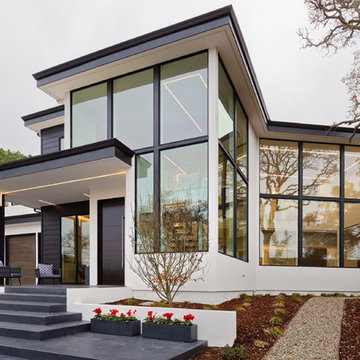
Designers: Susan Bowen & Revital Kaufman-Meron
Photos: LucidPic Photography - Rich Anderson

The cantilevered roof draws the eye outward toward an expansive patio and garden, replete with evergreen trees and blooming flowers. An inviting lawn, playground, and pool provide the perfect environment to play together and create lasting memories.
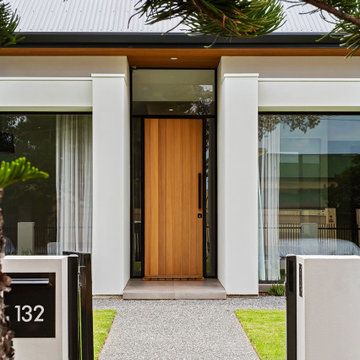
This block for this architectural design project is set within an historic conservation zone. The existing house on the site was listed as a contributory item—it was dilapidated and needed to be demolished. Our role was to seek permission to replace the house with a new family home. We consulted with the local council’s heritage department and achieved our goal. This classic contemporary home had similar scale and proportions of the previous home, maintaining consistency with the streetscape. It was designed with an internal courtyard facing north and a pool in the middle of the house.
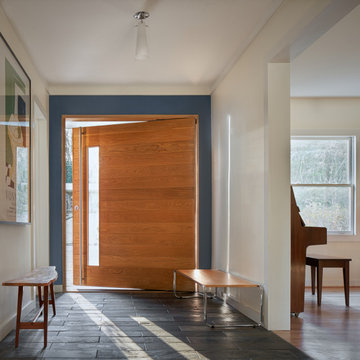
Stained and Over-sized offset pivot door welcomes guests into this beautiful space.
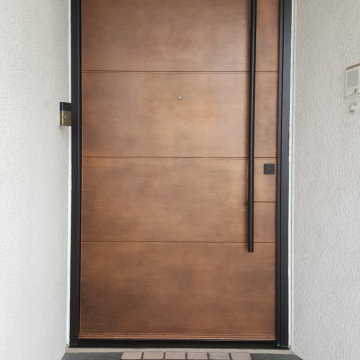
Wonderful custom front door. Manufactured with the highest quality, this pivot front door perfectly complements modern, contemporary, industrial, and transitional architectural styles and designs.
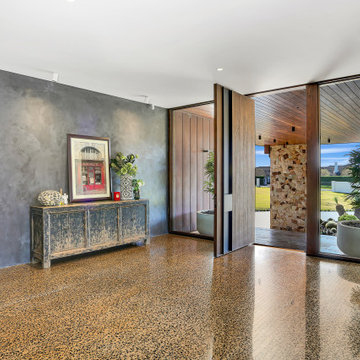
We were commissioned to create a contemporary single-storey dwelling with four bedrooms, three main living spaces, gym and enough car spaces for up to 8 vehicles/workshop.
Due to the slope of the land the 8 vehicle garage/workshop was placed in a basement level which also contained a bathroom and internal lift shaft for transporting groceries and luggage.
The owners had a lovely northerly aspect to the front of home and their preference was to have warm bedrooms in winter and cooler living spaces in summer. So the bedrooms were placed at the front of the house being true north and the livings areas in the southern space. All living spaces have east and west glazing to achieve some sun in winter.
Being on a 3 acre parcel of land and being surrounded by acreage properties, the rear of the home had magical vista views especially to the east and across the pastured fields and it was imperative to take in these wonderful views and outlook.
We were very fortunate the owners provided complete freedom in the design, including the exterior finish. We had previously worked with the owners on their first home in Dural which gave them complete trust in our design ability to take this home. They also hired the services of a interior designer to complete the internal spaces selection of lighting and furniture.
The owners were truly a pleasure to design for, they knew exactly what they wanted and made my design process very smooth. Hornsby Council approved the application within 8 weeks with no neighbor objections. The project manager was as passionate about the outcome as I was and made the building process uncomplicated and headache free.
139 Billeder af entré med en drejedør og en brun dør
1

