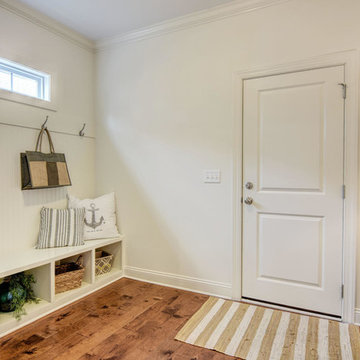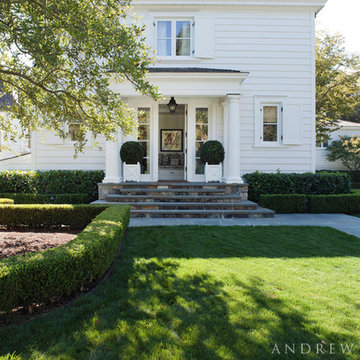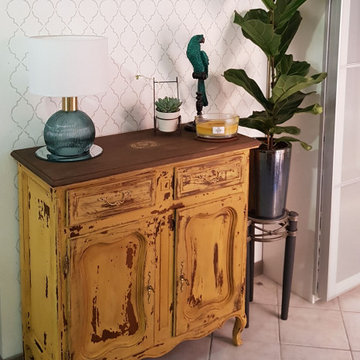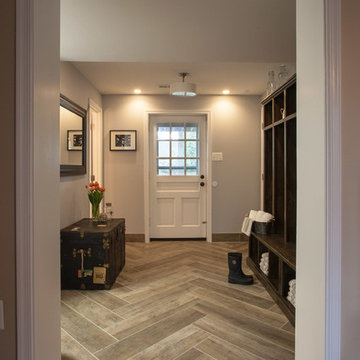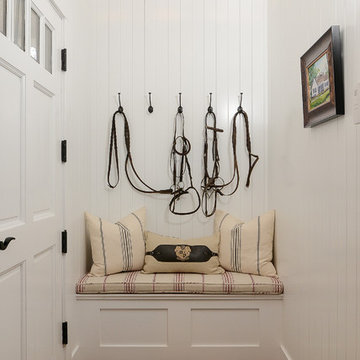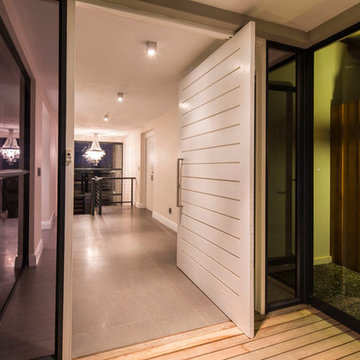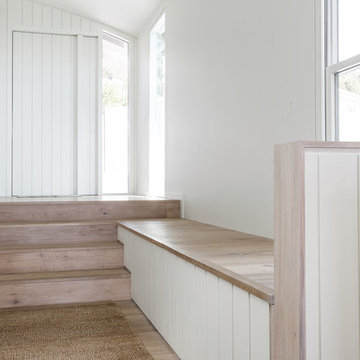378 Billeder af entré med en drejedør og en hvid dør
Sorteret efter:
Budget
Sorter efter:Populær i dag
21 - 40 af 378 billeder
Item 1 ud af 3
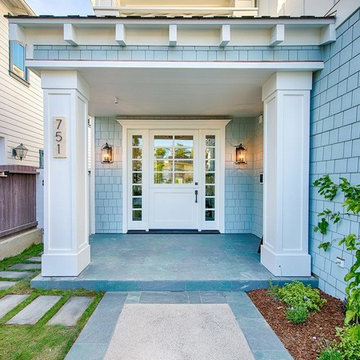
The expertly matched blue exterior of this home complements the cool tones of the stone porch and gives visitors a warm greeting. We partnered with Jennifer Allison Design on this project. Her design firm contacted us to paint the entire house - inside and out. Images are used with permission. You can contact her at (310) 488-0331 for more information.
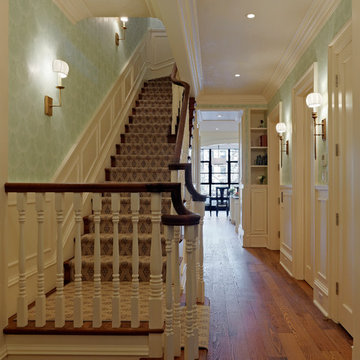
Ronnette Riley Architect was retained to renovate a landmarked brownstone at 117 W 81st Street into a modern family Pied de Terre. The 6,556 square foot building was originally built in the nineteenth century as a 10 family rooming house next to the famous Hotel Endicott. RRA recreated the original front stoop and façade details based on the historic image from 1921 and the neighboring buildings details.
Ronnette Riley Architect’s design proposes to remove the existing ‘L’ shaped rear façade and add a new flush rear addition adding approx. 800 SF. All North facing rooms will be opened up with floor to ceiling and wall to wall 1930’s replica steel factory windows. These double pane steel windows will allow northern light into the building creating a modern, open feel. Additionally, RRA has proposed an extended penthouse and exterior terrace spaces on the roof.
The interior of the home will be completely renovated adding a new elevator and sprinklered stair. The interior design of the building reflects the client’s eclectic style, combining many traditional and modern design elements and using luxurious, yet environmentally conscious and easily maintained materials. Millwork has been incorporated to maximize the home’s large living spaces, front parlor and new gourmet kitchen as well as six bedroom suites with baths and four powder rooms. The new design also encompasses a studio apartment on the Garden Level and additional cellar created by excavating the existing floor slab to allow 8 foot tall ceilings, which will house the mechanical areas as well as a wine cellar and additional storage.
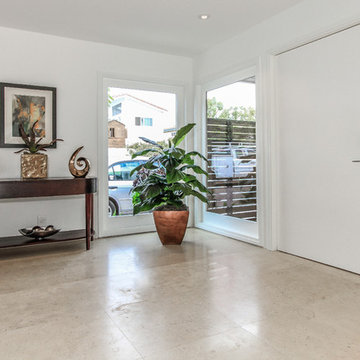
The front door opens to the living room which features a fire place, limestone flooring, and opens to the courtyard.
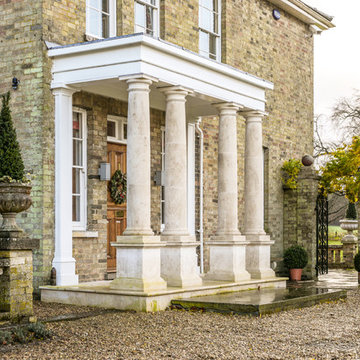
This project in Norfolk required a larger portico. Here just the full doric columns , pedestals and raised stone entrance step were needed. We used a slightly open textured limestone to help it weather quickly. This picture is taken within a few months of installation.
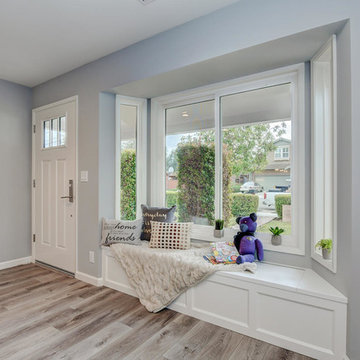
To accommodate grandma and grandpa, the master bathroom now includes a curbless shower and a convenient spot for the wheel chair under the sink. A ramp out front for wheelchair access and hardwood floor throughout. Added cubbies give the children the perfect spot to cuddle up with mom and dad for story time and mud room shelving and hooks to throw their forty-pound back packs after a long day of school
Budget analysis and project development by: May Construction
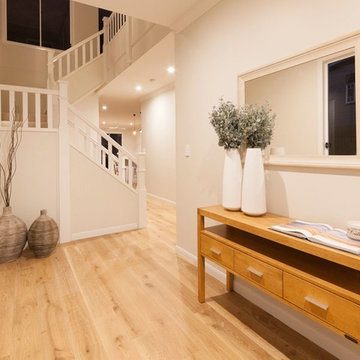
Entry opening on to central staircase and leading on to living areas.
Photographs by Realscope
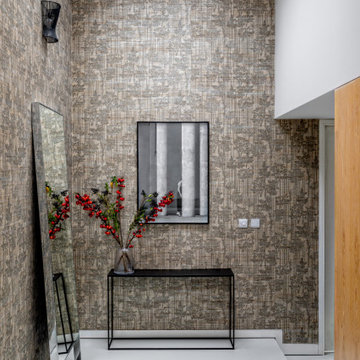
The entrance of this home required a bold statement, and the addition of a strong textured wallpaper delivered the desired impact. The delicate drawings of trees bring an element of nature into the home, providing a calming first impression.
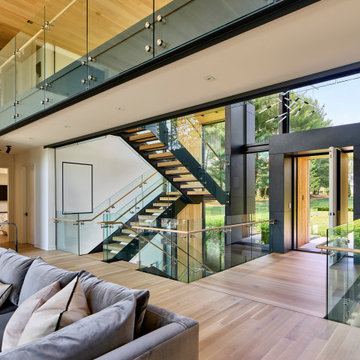
The entryway exists as a bridge over space below, and connects the living room, stair, and the front of the property.
Photography (c) Jeffrey Totaro, 2021
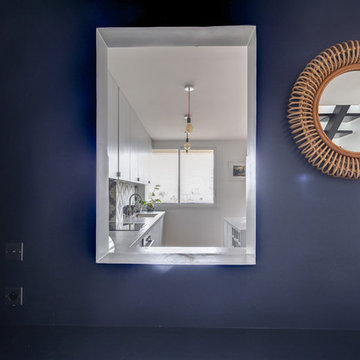
Le réaménagement complet d'un appartement en duplex avec véranda et terrasse, qui n'avait pas été refait depuis plus de trente ans. Le projet était de concevoir un lieu contemporain, ouvert, chaleureux, avec un travail sur l'harmonie des lignes, des couleurs et des matières.
Entrée contemporaine
avec une bibliothèque asymétrique bleu nuit et gris clair, des suspensions en bambou Broste Copenhagen et un escalier en métal et bois peint;
Au sol parquet en chêne huilé
Photo Meero
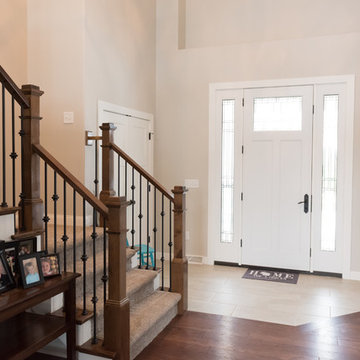
A good suggestion for an entryway from a front door is to tile it. This will endure that most of the moisture that may come from muddy or snowy shoes and therefore adding an extra layer of protection for the beautiful wood flooring.
Photo Credit: Kaitlin Brown
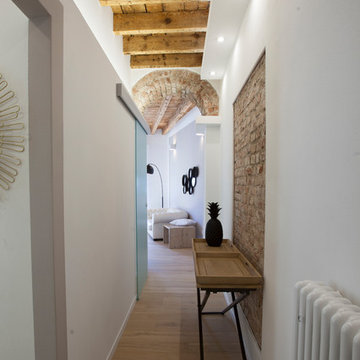
vista dall'ingresso verso la zona giorno. Sulla sinistra accesso alla lavanderia e alla camera
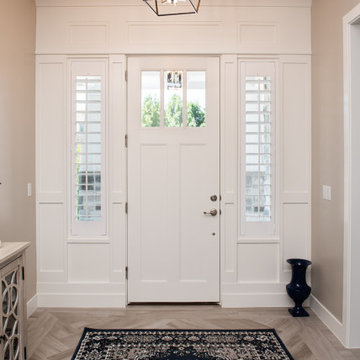
Sidelight Shutters perfectly integrated in to the front entry, giving guests a beautiful view as they leave and reminding them to come back soon.
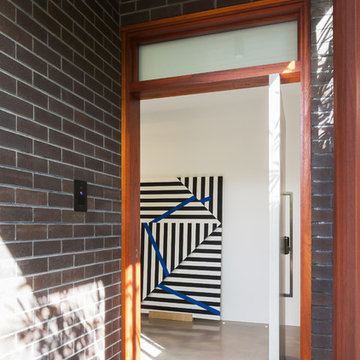
Front door and entry space with large pivot door by Axolotl and artwork by Eva Dijkstra. Covered timber entry leads to polished concrete entry | Photography by Katherine Lu
378 Billeder af entré med en drejedør og en hvid dør
2
