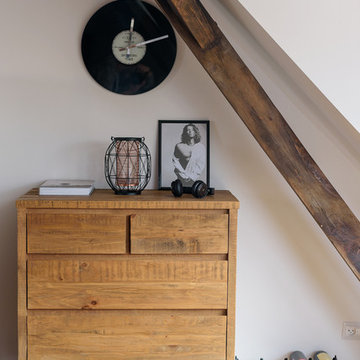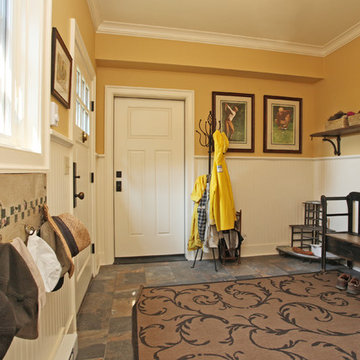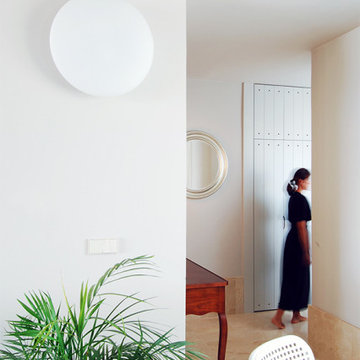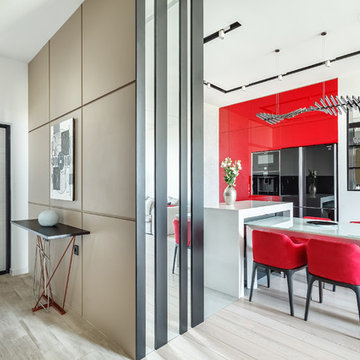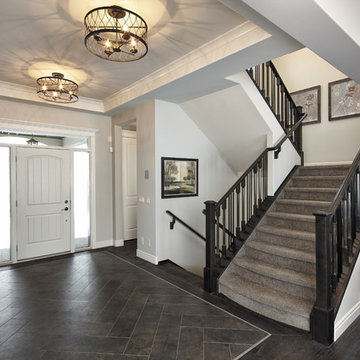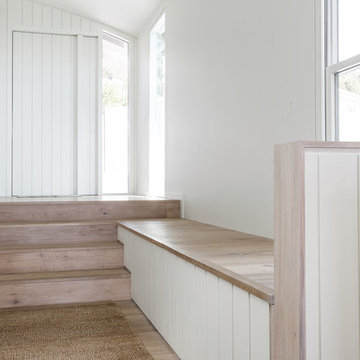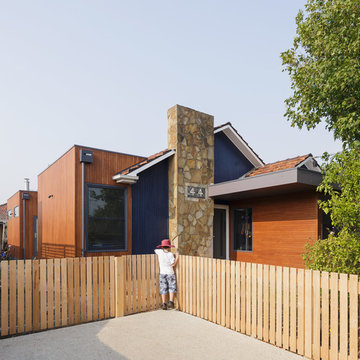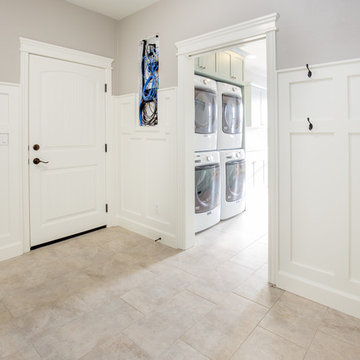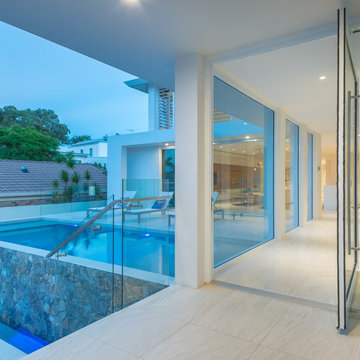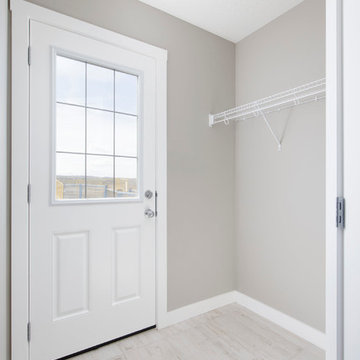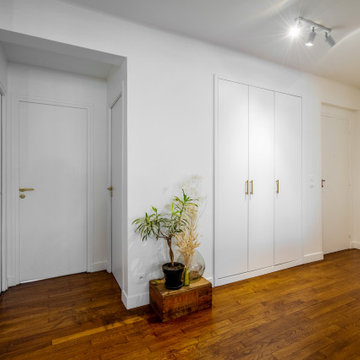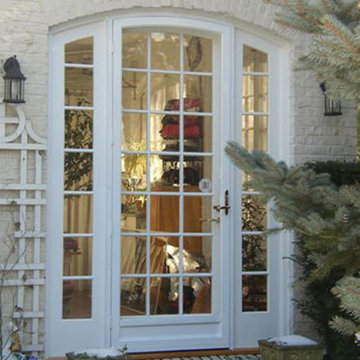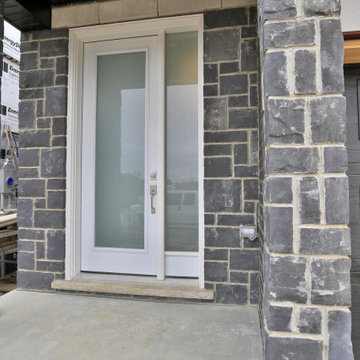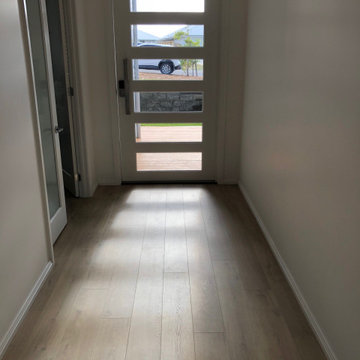378 Billeder af entré med en drejedør og en hvid dør
Sorteret efter:
Budget
Sorter efter:Populær i dag
81 - 100 af 378 billeder
Item 1 ud af 3
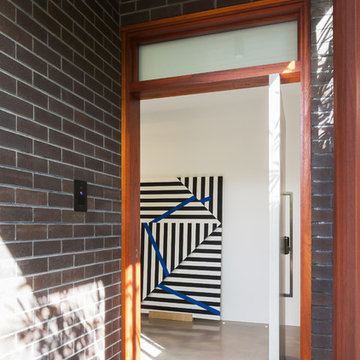
Front door and entry space with large pivot door by Axolotl and artwork by Eva Dijkstra. Covered timber entry leads to polished concrete entry | Photography by Katherine Lu
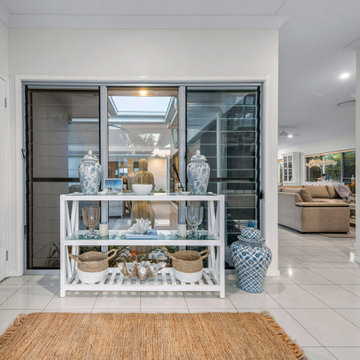
Coastal style interior decoration and styling in this Brook Street renovation.
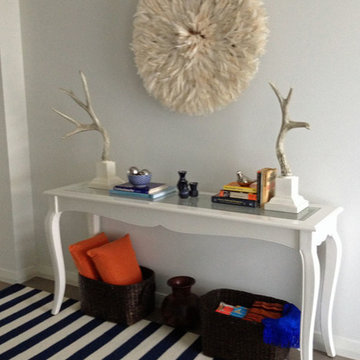
Iphone photos via Jodie Carter - an original traditional style console table was styled with an eclectic mix of accessories and paired with an African Juju hat to create an exotic look. The beautiful striped rug is from Armadillo Rugs.
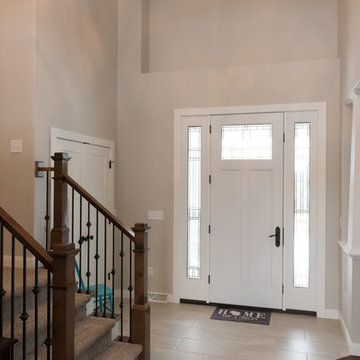
A good suggestion for an entryway from a front door is to tile it. This will endure that most of the moisture that may come from muddy or snowy shoes and therefore adding an extra layer of protection for the beautiful wood flooring.
Photo Credit: Kaitlin Brown
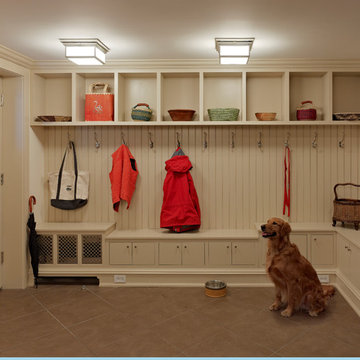
Ronnette Riley Architect was retained to renovate a landmarked brownstone at 117 W 81st Street into a modern family Pied de Terre. The 6,556 square foot building was originally built in the nineteenth century as a 10 family rooming house next to the famous Hotel Endicott. RRA recreated the original front stoop and façade details based on the historic image from 1921 and the neighboring buildings details.
Ronnette Riley Architect’s design proposes to remove the existing ‘L’ shaped rear façade and add a new flush rear addition adding approx. 800 SF. All North facing rooms will be opened up with floor to ceiling and wall to wall 1930’s replica steel factory windows. These double pane steel windows will allow northern light into the building creating a modern, open feel. Additionally, RRA has proposed an extended penthouse and exterior terrace spaces on the roof.
The interior of the home will be completely renovated adding a new elevator and sprinklered stair. The interior design of the building reflects the client’s eclectic style, combining many traditional and modern design elements and using luxurious, yet environmentally conscious and easily maintained materials. Millwork has been incorporated to maximize the home’s large living spaces, front parlor and new gourmet kitchen as well as six bedroom suites with baths and four powder rooms. The new design also encompasses a studio apartment on the Garden Level and additional cellar created by excavating the existing floor slab to allow 8 foot tall ceilings, which will house the mechanical areas as well as a wine cellar and additional storage.
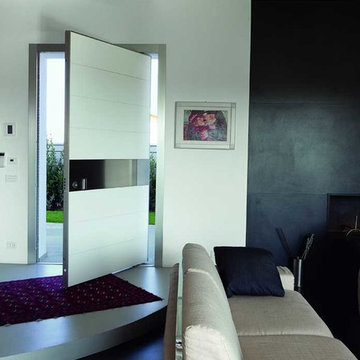
Synua è la porta blindata che non conosce limiti: ideale per le grandi dimensioni, è il connubio perfetto tra tecnica e design. Dotata di apertura a bilico e complanare al muro, è rivestita da settori o a pannello unico e può raggiungere i 220 cm di larghezza e i 300 cm di altezza standard. A richiesta può essere realizzata con dimensioni maggiori.
Meccanismo di apertura a bilico.
378 Billeder af entré med en drejedør og en hvid dør
5
