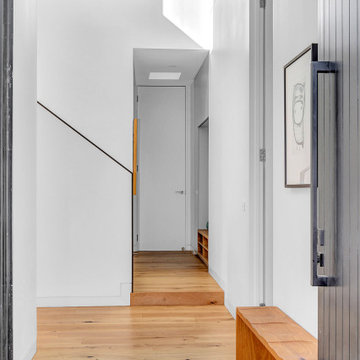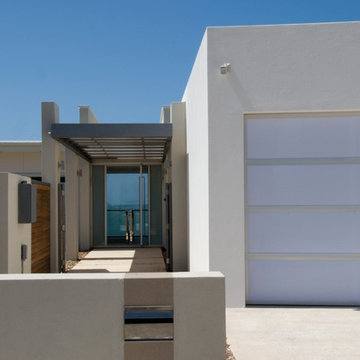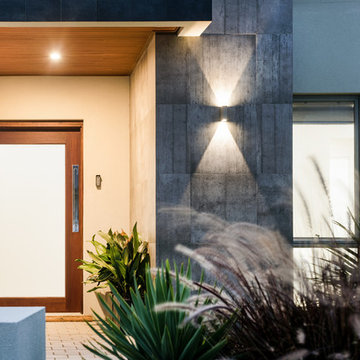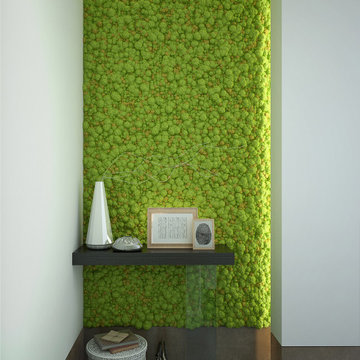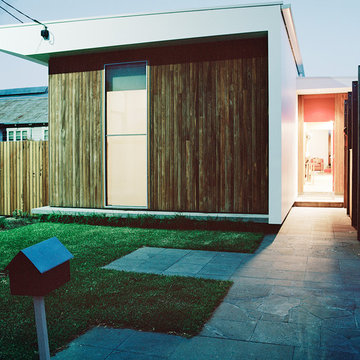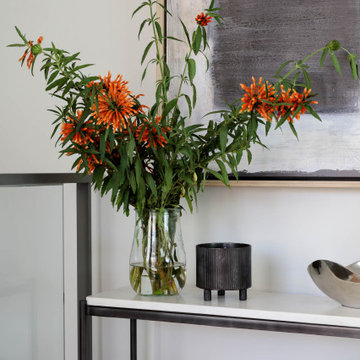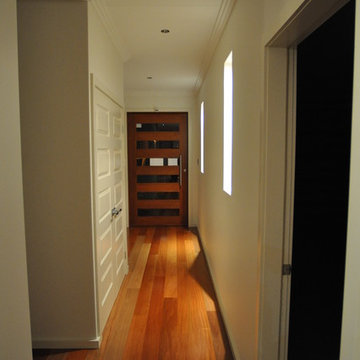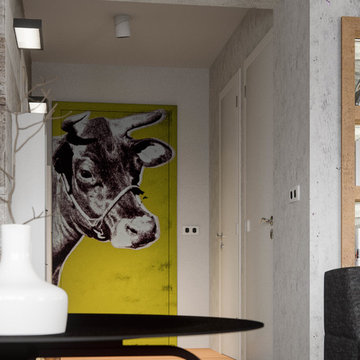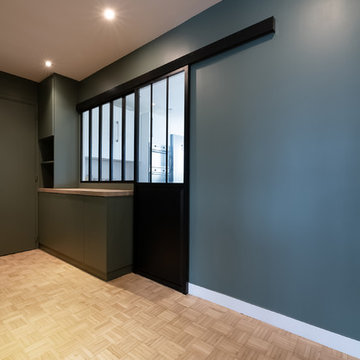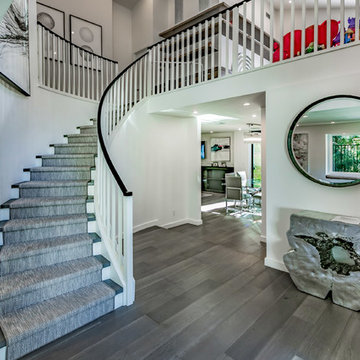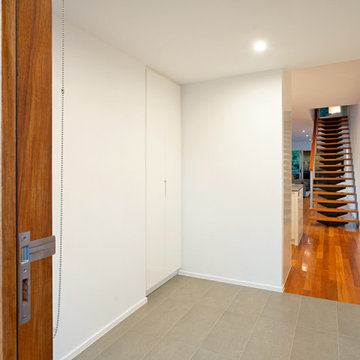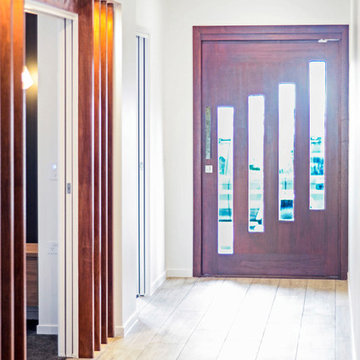435 Billeder af entré med en drejedør
Sorteret efter:
Budget
Sorter efter:Populær i dag
241 - 260 af 435 billeder
Item 1 ud af 3
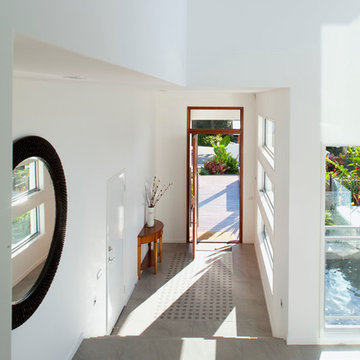
The owners of this Paradise Home fell in love with this street whilst on regular outings with the family dog and vowed to move should the opportunity arise. An original post war home finally did become available and they snapped it up. After careful consideration of the houses’ potential with the design team at Paradise Homes, a decision was made to demolish and start from scratch.
Margaret explains” We had a list of five requirements for our new home; we wanted a view from every room on the top floor; we wanted a kitchen bench that the whole family could fit around and share in food preparation and partying, because no matter what, the party always ends up around the kitchen bench! We wanted to be able to sit in the swimming pool and watch the Boxing Day Test; I wanted to be able to watch television in the bath and lastly we wanted to be able to house guests downstairs when they visited.”
And Paradise Homes well and truly delivered. They designed a home that suits the owners so perfectly they may need to be carried out!
Anthony Jaensch
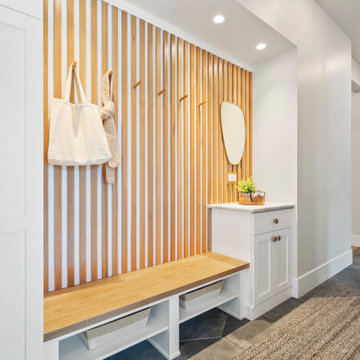
Owners entry/ mudroom with wood slats and wood hooks, custom bench and key drop countertop with storage
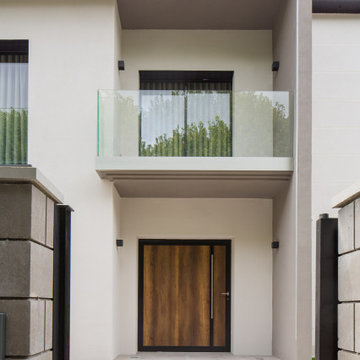
accès à la porte d'entré de la maison, porte métallique en habillage bois et bâton de maréchal
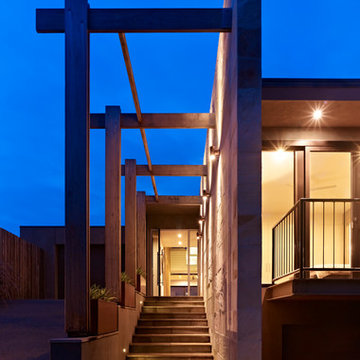
Photo by: Rhiannon Slatter Photography
Formal entry to the home is via an open walkway and stairs clad in natural sandstone with feature garden beds and natural timber pergola.
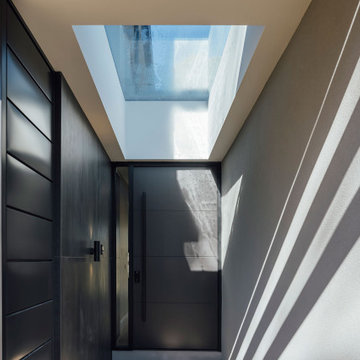
Upon entering the home, guests are greeted with a breath-taking view of the pool that extends gracefully along the side of the residence. The clever split-level design creates a gentle step-down to an extensive living, kitchen, and dining space, which is encased by large windows offering a panoramic view of the waterfall edge pool and beautifully landscaped surroundings. This thoughtful design enables the family to effortlessly connect with nature while enjoying the comforts of the interior.
Inside, the home boasts a seamless indoor-outdoor connection, with the entryway opening to a captivating view of the pool extending along the side of the residence. The living, kitchen, and dining space enjoys panoramic views of the waterfall edge pool and lush landscaping.
Entertainment and work zones were thoughtfully integrated, featuring a separate theatre and rumpus area. A front-facing study overlooks the pedestrian entry, providing an inspiring workspace.
Upstairs, the home accommodates the family’s needs with twin bedrooms for the sons, a guest bedroom, and a master suite featuring a generous ensuite and cleverly designed walk-in robe.
The result is a stunning modern family home, a testament to design evolution and the perfect fusion of indoor comfort and outdoor beauty.
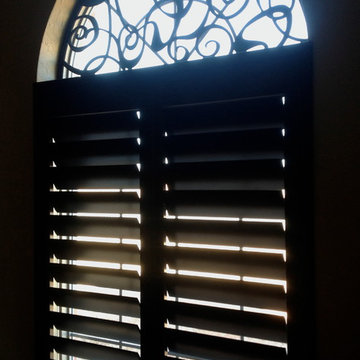
These are Signature Series Wood Shutters with 4 1/2" Louvers, hidden tilt, topped off in the arches with Tableaux Faux Iron. Installed by Budget Blinds of Western Oklahoma
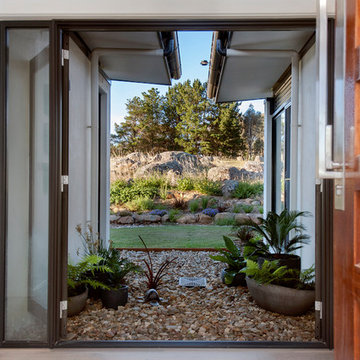
This home has two large wings with a smaller 'link' in between that contains the entry.
The link has glazed doors opposite the entry door to allow the whole entry to be opened up and showcases landscaping and the large granite boulders in the background.
Claudine Thornton - 4 Corners Photo
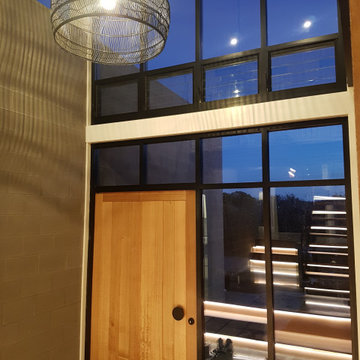
Grand entry with custom made timber door opening into expansive space lit by suspended pendant lighting.
435 Billeder af entré med en drejedør
13
