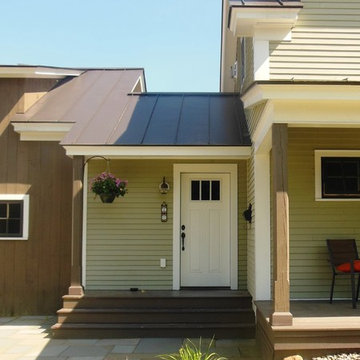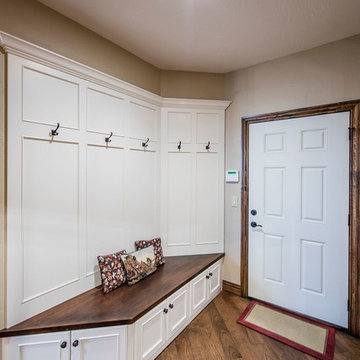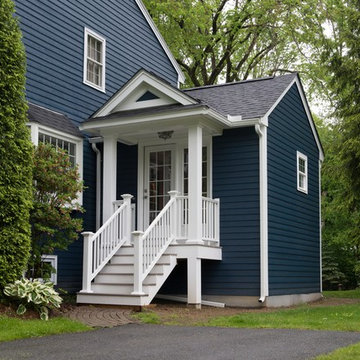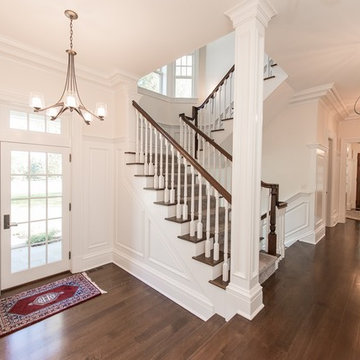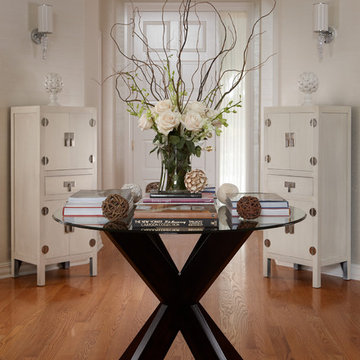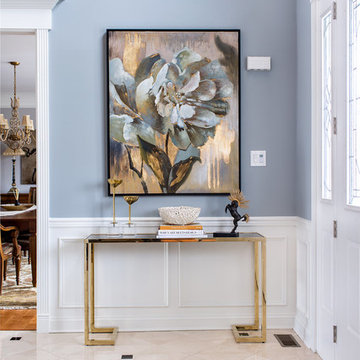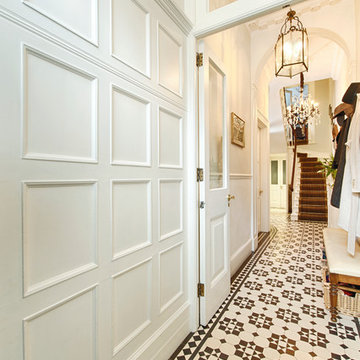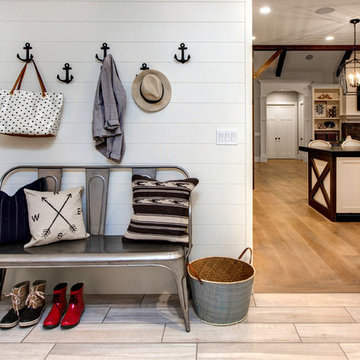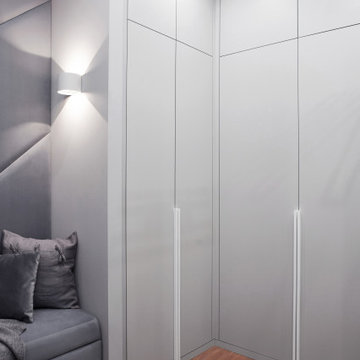4.513 Billeder af entré med en hvid dør
Sorteret efter:
Budget
Sorter efter:Populær i dag
161 - 180 af 4.513 billeder
Item 1 ud af 3
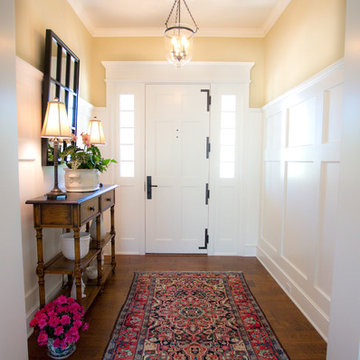
This is a very well detailed custom home on a smaller scale, measuring only 3,000 sf under a/c. Every element of the home was designed by some of Sarasota's top architects, landscape architects and interior designers. One of the highlighted features are the true cypress timber beams that span the great room. These are not faux box beams but true timbers. Another awesome design feature is the outdoor living room boasting 20' pitched ceilings and a 37' tall chimney made of true boulders stacked over the course of 1 month.
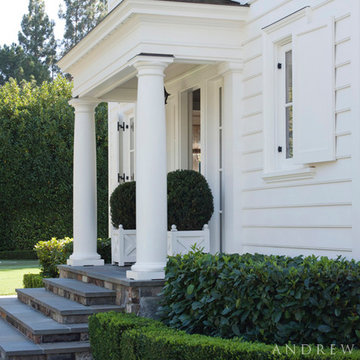
Detail of the side entrance with Doric columns. Photographer: David Duncan Livingston
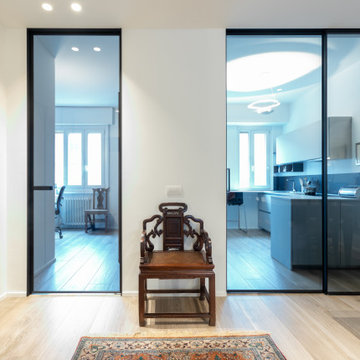
L'ingresso racchiude in se il centro della casa e da esso è possibile dare uno sguardo sia allo studio che alla cucina, separati del resto della casa ma anche ad essa collegati grazie a due porte in vetro grigio a tutta altezza.
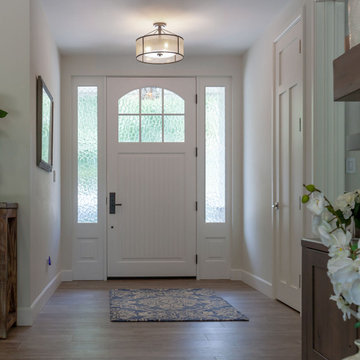
Great Room Entry with Craftmen style entry door with water glass, driftwood porcelain wood look tile floor, color palette in ocean colors & white doors & trim, ORB Emtek door hardware.
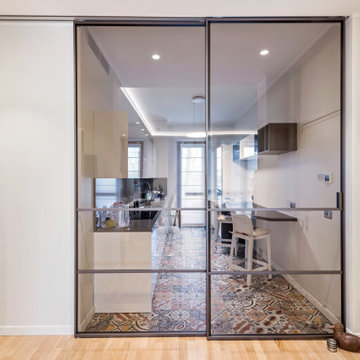
Evoluzione di un progetto di ristrutturazione completa appartamento da 110mq
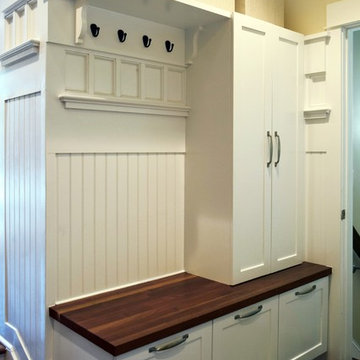
Princeton, NJ. Large Mudroom. Custom cabinetry, shelving and plenty of hooks for hanging coats, hats & keys! Bench seating with drawer storage underneath.
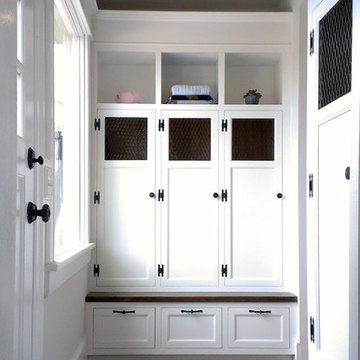
Entry/mud-room photo from large first floor remodel and addition. Shown with reclaimed brick flooring, built-in cabinetry. Custom built mudroom cabinetry and cubbies with wire mesh screens, vaulted ceiling and industrial lighting fixtures. Construction by Murphy General Contractors of South Orange, NJ. Photo by Greg Martz.
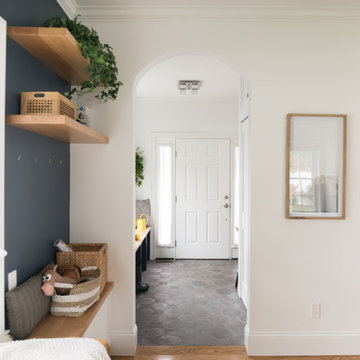
After receiving a referral by a family friend, these clients knew that Rebel Builders was the Design + Build company that could transform their space for a new lifestyle: as grandparents!
As young grandparents, our clients wanted a better flow to their first floor so that they could spend more quality time with their growing family.
The challenge, of creating a fun-filled space that the grandkids could enjoy while being a relaxing oasis when the clients are alone, was one that the designers accepted eagerly. Additionally, designers also wanted to give the clients a more cohesive flow between the kitchen and dining area.
To do this, the team moved the existing fireplace to a central location to open up an area for a larger dining table and create a designated living room space. On the opposite end, we placed the "kids area" with a large window seat and custom storage. The built-ins and archway leading to the mudroom brought an elegant, inviting and utilitarian atmosphere to the house.
The careful selection of the color palette connected all of the spaces and infused the client's personal touch into their home.
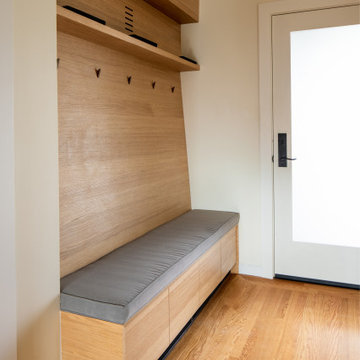
A custom built-in bench with coat hooks and shoe storage indicates something new is introduced to this residence.
Bax+Towner photography
4.513 Billeder af entré med en hvid dør
9
