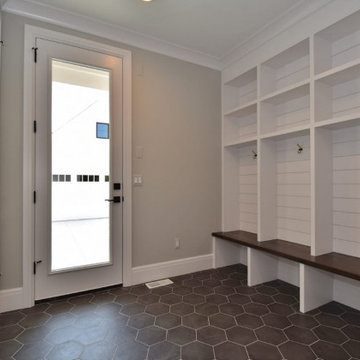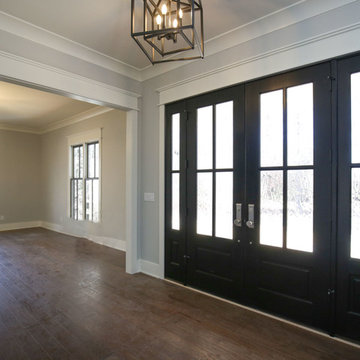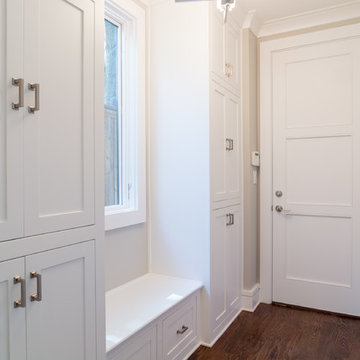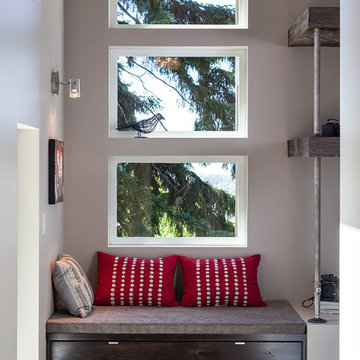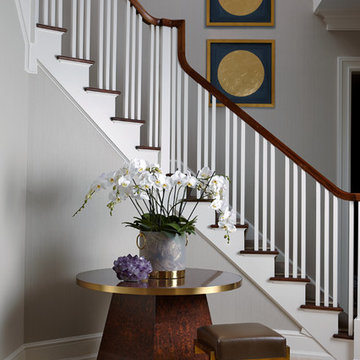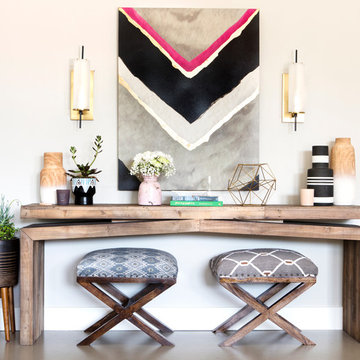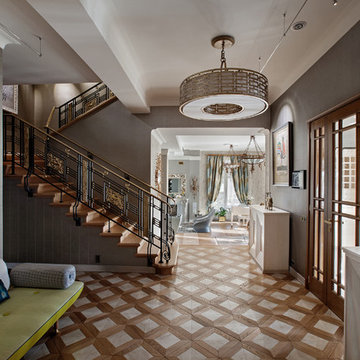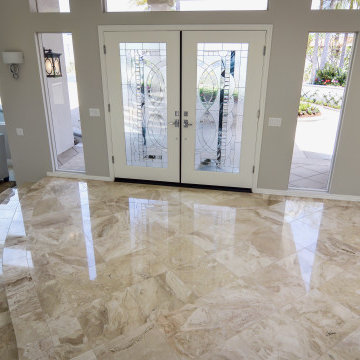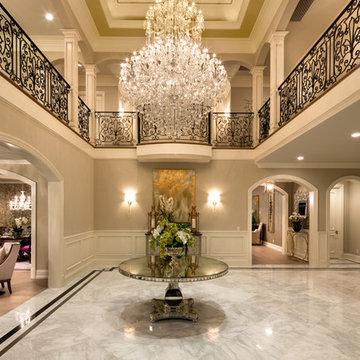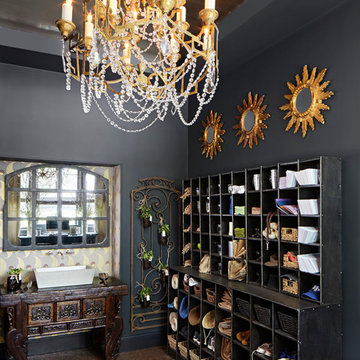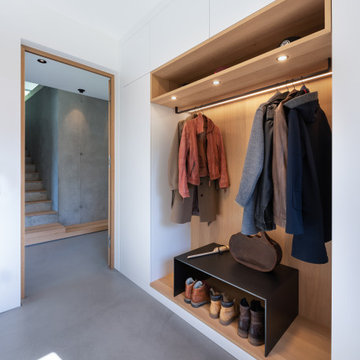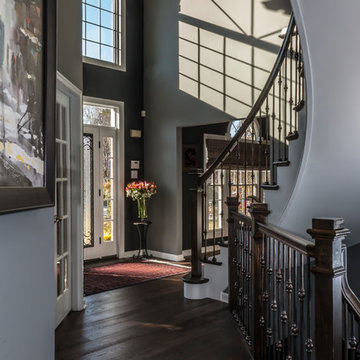1.389 Billeder af entré med grå vægge
Sorteret efter:
Budget
Sorter efter:Populær i dag
21 - 40 af 1.389 billeder
Item 1 ud af 3

Vertical Board & Batten Front Entry with Poured in place concrete walls, inviting dutch doors and a custom metal canopy

This transitional foyer features a colorful, abstract wool rug and teal geometric wallpaper. The beaded, polished nickel sconces and neutral, contemporary artwork draws the eye upward. An elegant, transitional open-sphere chandelier adds sophistication while remaining light and airy. Various teal and lavender accessories carry the color throughout this updated foyer.

Life has many stages, we move in and life takes over…we may have made some updates or moved into a turn-key house either way… life takes over and suddenly we have lived in the same house for 15, 20 years… even the upgrades made over the years are tired and it is time to either do a total refresh or move on and let someone else give it their touch. This couple decided to stay and make it their forever home, and go to house for gatherings and holidays. Woodharbor Sage cabinets for Clawson Cabinets set the tone. In collaboration with Clawson Architects the nearly whole house renovation is a must see.

Black onyx rod railing brings the future to this home in Westhampton, New York.
.
The owners of this home in Westhampton, New York chose to install a switchback floating staircase to transition from one floor to another. They used our jet black onyx rod railing paired it with a black powder coated stringer. Wooden handrail and thick stair treads keeps the look warm and inviting. The beautiful thin lines of rods run up the stairs and along the balcony, creating security and modernity all at once.
.
Outside, the owners used the same black rods paired with surface mount posts and aluminum handrail to secure their balcony. It’s a cohesive, contemporary look that will last for years to come.

Martis Camp Home: Entry Way and Front Door
House built with Savant control system, Lutron Homeworks lighting and shading system. Ruckus Wireless access points. Surgex power protection. In-wall iPads control points. Remote cameras. Climate control: temperature and humidity.

This gorgeous entry is the perfect setting to the whole house. With the gray and white checkerboard flooring and wallpapered walls above the wainscoting, we love this foyer.

Front entry walk and custom entry courtyard gate leads to a courtyard bridge and the main two-story entry foyer beyond. Privacy courtyard walls are located on each side of the entry gate. They are clad with Texas Lueders stone and stucco, and capped with standing seam metal roofs. Custom-made ceramic sconce lights and recessed step lights illuminate the way in the evening. Elsewhere, the exterior integrates an Engawa breezeway around the perimeter of the home, connecting it to the surrounding landscaping and other exterior living areas. The Engawa is shaded, along with the exterior wall’s windows and doors, with a continuous wall mounted awning. The deep Kirizuma styled roof gables are supported by steel end-capped wood beams cantilevered from the inside to beyond the roof’s overhangs. Simple materials were used at the roofs to include tiles at the main roof; metal panels at the walkways, awnings and cabana; and stained and painted wood at the soffits and overhangs. Elsewhere, Texas Lueders stone and stucco were used at the exterior walls, courtyard walls and columns.
1.389 Billeder af entré med grå vægge
2
