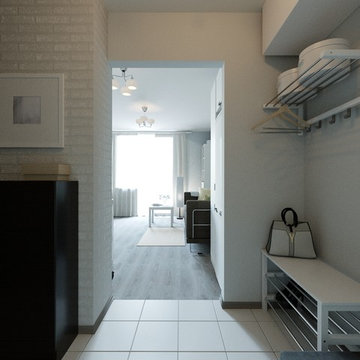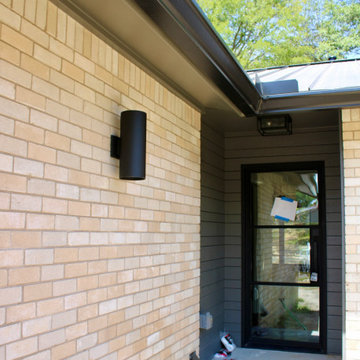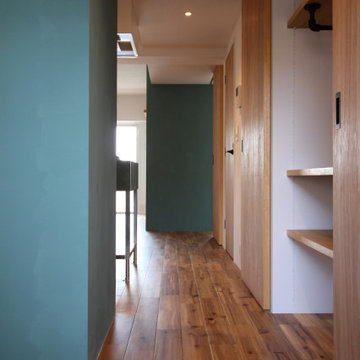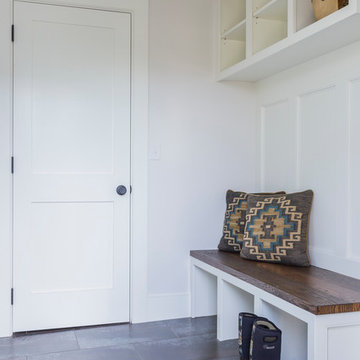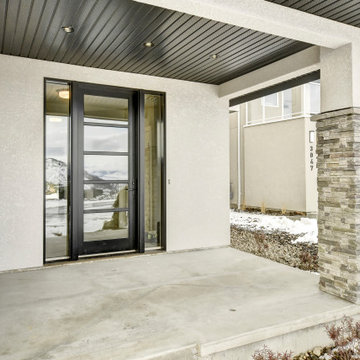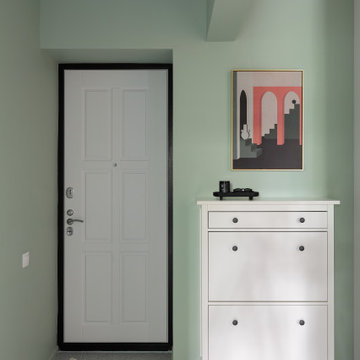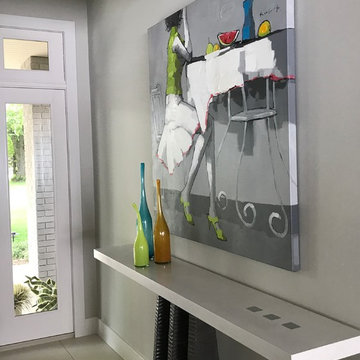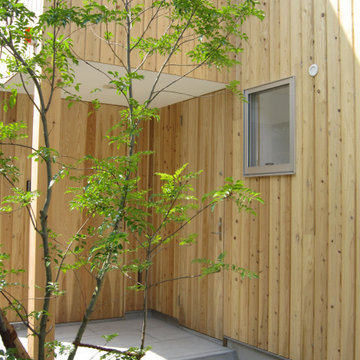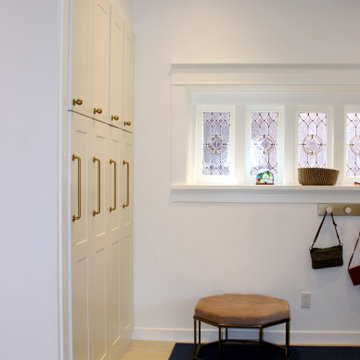429 Billeder af entré med gråt gulv
Sorteret efter:
Budget
Sorter efter:Populær i dag
81 - 100 af 429 billeder
Item 1 ud af 3
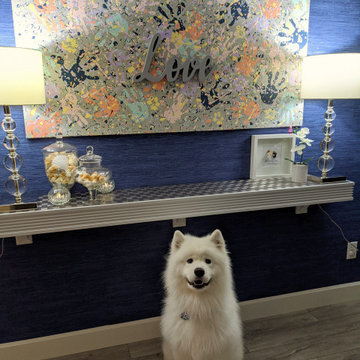
Accent entrance hall. Blue grass cloth wallpaper. Floating long white wood table with brushed metal inlay tiles on top. DIY family canvas art, every family member added their hand print with different paint color even pet was included with his paws on yellow paint. Glass contemporary tall lamps. Finishing with glass, flower and frame accents.
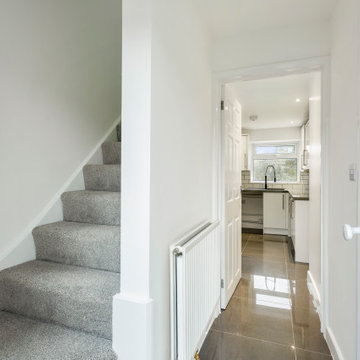
Entrance of the property with grey carpet going upstairs and grey tiles in the passage leading to the kitchen. finished in brilliant white.
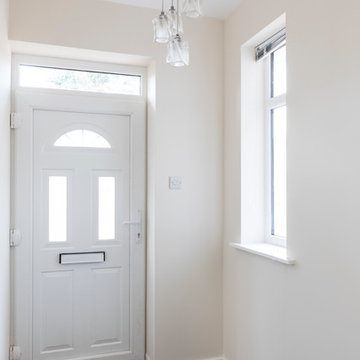
Full house refurbishment with rear extension for rental purposes, boasting new kitchen with build-in appliances, entirely renovated bathrooms, fully refurbished bedrooms and communal areas including rear patio and front drive way. Entire property is bright and clean and has been let during the works!
Chris Snook
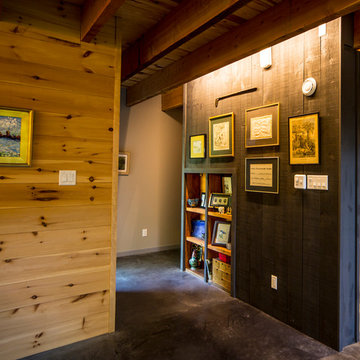
For this project, the goals were straight forward - a low energy, low maintenance home that would allow the "60 something couple” time and money to enjoy all their interests. Accessibility was also important since this is likely their last home. In the end the style is minimalist, but the raw, natural materials add texture that give the home a warm, inviting feeling.
The home has R-67.5 walls, R-90 in the attic, is extremely air tight (0.4 ACH) and is oriented to work with the sun throughout the year. As a result, operating costs of the home are minimal. The HVAC systems were chosen to work efficiently, but not to be complicated. They were designed to perform to the highest standards, but be simple enough for the owners to understand and manage.
The owners spend a lot of time camping and traveling and wanted the home to capture the same feeling of freedom that the outdoors offers. The spaces are practical, easy to keep clean and designed to create a free flowing space that opens up to nature beyond the large triple glazed Passive House windows. Built-in cubbies and shelving help keep everything organized and there is no wasted space in the house - Enough space for yoga, visiting family, relaxing, sculling boats and two home offices.
The most frequent comment of visitors is how relaxed they feel. This is a result of the unique connection to nature, the abundance of natural materials, great air quality, and the play of light throughout the house.
The exterior of the house is simple, but a striking reflection of the local farming environment. The materials are low maintenance, as is the landscaping. The siting of the home combined with the natural landscaping gives privacy and encourages the residents to feel close to local flora and fauna.
Photo Credit: Leon T. Switzer/Front Page Media Group
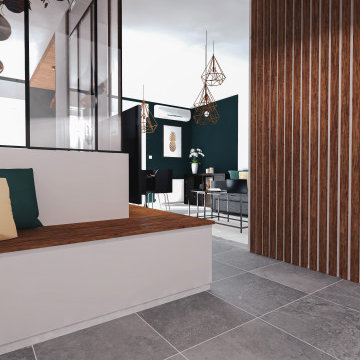
Trouver de la place pour une d'enfants, tel était le but de ce projet.
Elle a été cloisonnée par une cloison d'une part et une verrière d'autre part afin de favoriser l'apport de lumière dans la chambre et garder un oeil sur l'enfant. Bien sûr, des rideaux sont installés afin de garder de l'intimité.
L'entrée est partiellement cachée grâce à une autre verrière qui continue dans la partie salon comme pour nous inviter à passer un bon moment. Tout au long de celle-ci y est installée une banquette incluant du rangement pour les chaussures qui se transforme en meuble TV.
Le reste du mobilier a était conservés.
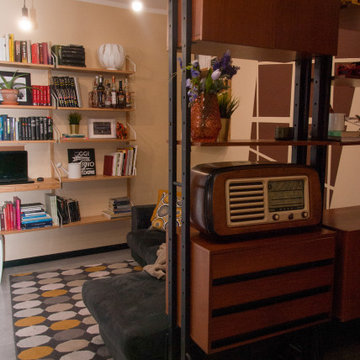
In questo piccolo bilocale l'ingresso non esisteva ed è stata creata una piccola separazione con due librerie originali anni '50.
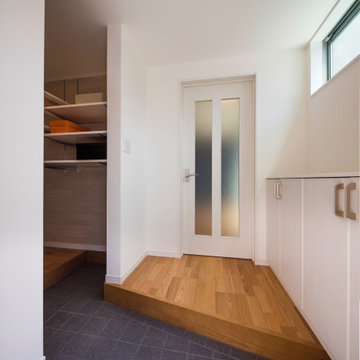
足立区の家 K
収納と洗濯のしやすさにこだわった、テラスハウスです。
株式会社小木野貴光アトリエ一級建築士建築士事務所
https://www.ogino-a.com/
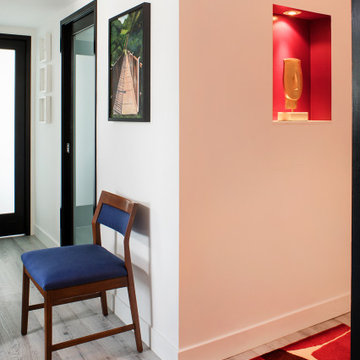
The entry hall has recessed niches on both sides with faux snakeskin red vinyl wallpaper to make entry an immediate statement as you walk into the residence. The rug is a contemporary pattern, custom cut 100% wool.
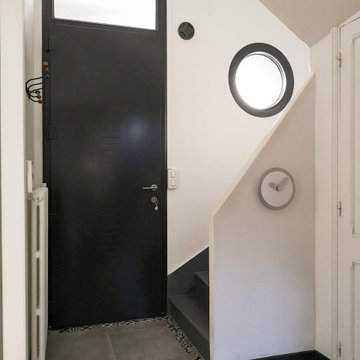
Le carrelage vert d'origine a été recouvert d'un carrelage imitation béton. Le passage ne permettait pas d'entreprendre l'application d'un béton ciré en 7 étapes. Nous avons trouvé un compromis moins contraignant et moins couteux.
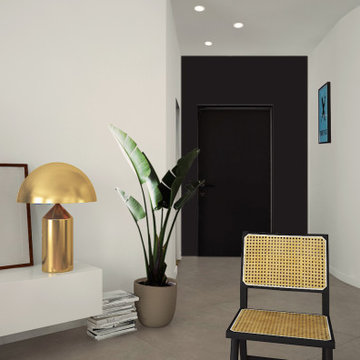
Piastrelle in gres porcellanato modello Kreos 120 x120 cm della Refin colore grigio chiaro
porta d'ingresso e parete verniciata nera per caratterizzare l'ingresso dell'abitazione
429 Billeder af entré med gråt gulv
5
