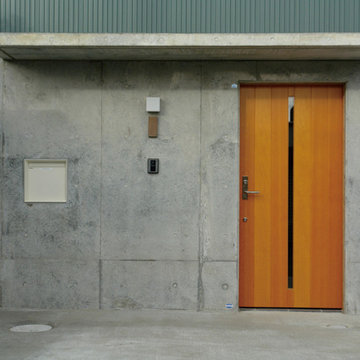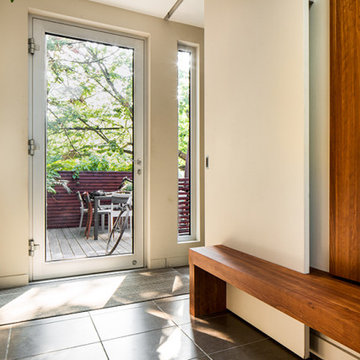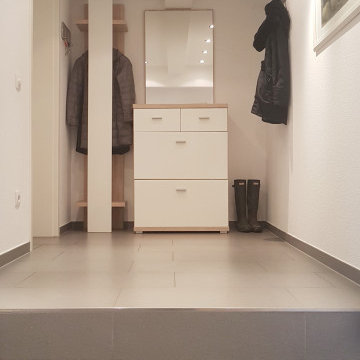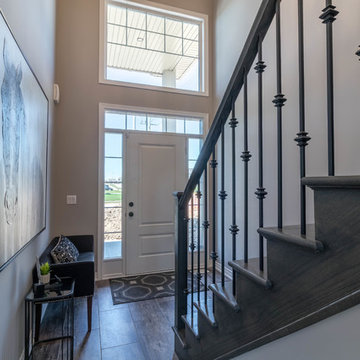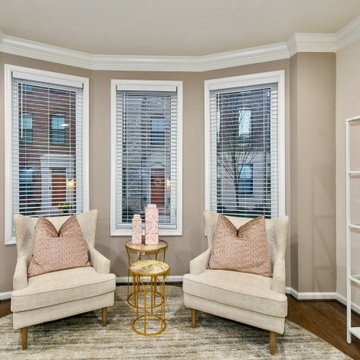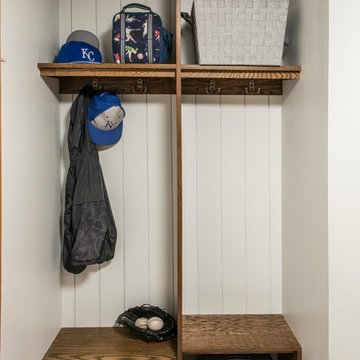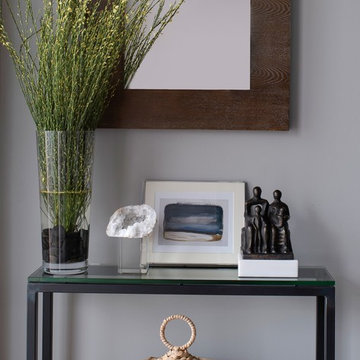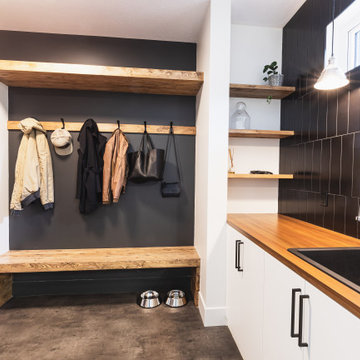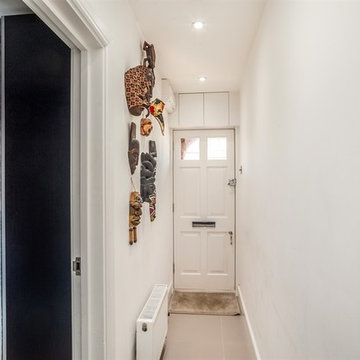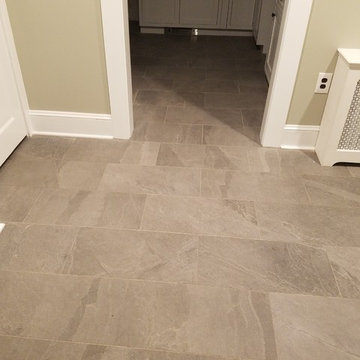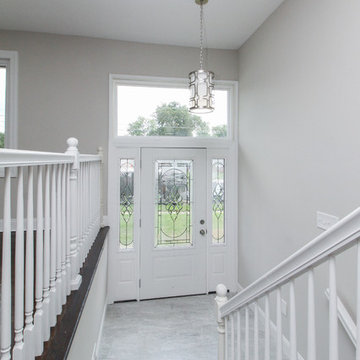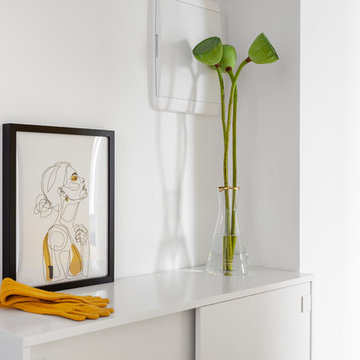429 Billeder af entré med gråt gulv
Sorteret efter:
Budget
Sorter efter:Populær i dag
141 - 160 af 429 billeder
Item 1 ud af 3
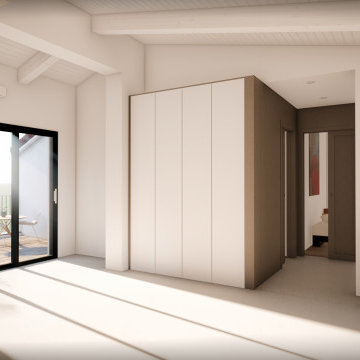
La vetrata all'ingresso che affaccia al lato ovest. L'ingresso alle camere da letto
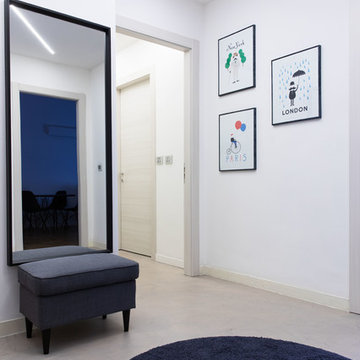
Movimento e forma così si presenta l'ingresso di questo appartamento. Le linee pulite, la luminosità dell'ambiente, il minimalismo delle pareti, la resina di colore neutro del pavimento, la forma tonda del tappeto in contrapposizione con la linearità delle luci a soffitto, i quadri che danno movimento alle pareti e i colori scuri dei complementi d'arredo a contrasto con le pareti bianche
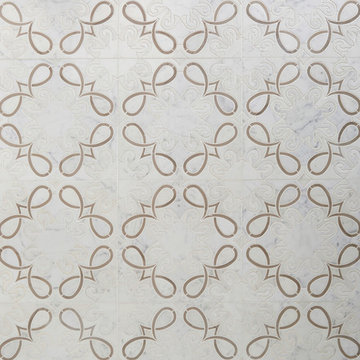
Artiste Waterjet Square Just Design, Thassos White Polished Marble, Antique Mirror Silver Just Design @ Arizona Tile
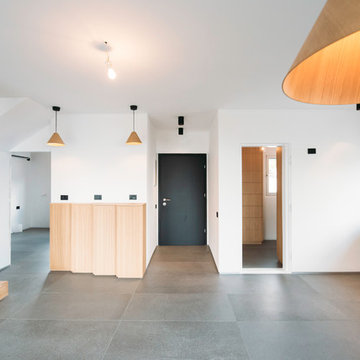
Duplex Y is located in a multi apartment building, typical to the Carmel mountain neighborhoods. The building has several entrances due to the slope it sits on.
Duplex Y has its own separate entrance and a beautiful view towards Haifa bay and the Golan Heights that can be seen on a clear weather day.
The client - a computer high-tech couple, with their two small daughters asked us for a simple and functional design that could remind them of their frequent visits to central and northern Europe. Their request has been accepted.
Our planning approach was simple indeed, maybe even simple in a radical way:
We followed the principle of clean and ultra minimal spaces, that serve their direct mission only.
Complicated geometry of the rooms has been simplified by implementing built-in wood furniture into numerous niches.
The most 'complicated' room (due to its broken geometry, narrow proportions and sloped ceiling) has been turned into a kid's room shaped as a clean 'wood box' for fun, games and 'edutainment'.
The storage room has been refurbished to maximize it's purpose by creating enough space to store 90% of the entire family's demand.
We've tried to avoid unnecessary decoration. 97% of the design has its functional use in addition to its atmospheric qualities.
Several elements like the structural cylindrical column were exposed to show their original material - concrete.
Photos: Julia Berezina
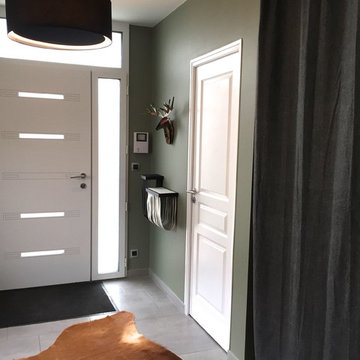
Transformation de ce hall d’accueil en une véritable entrée chic et cosy. MIINT a imaginé et réalisé cet espace comme un écrin invitant à découvrir le reste de la maison. Un doux mélange qui reflète l’âme des propriétaires.
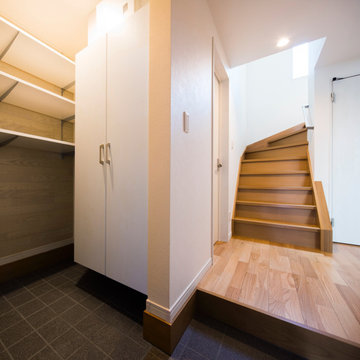
足立区の家 K
収納と洗濯のしやすさにこだわった、テラスハウスです。
株式会社小木野貴光アトリエ一級建築士建築士事務所
https://www.ogino-a.com/
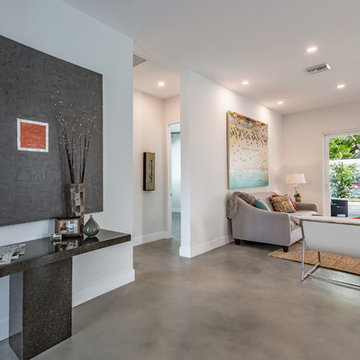
Far Left, "Centered" - Highly symbolic, this intensely powerful metaphor of a painting is deep calling unto deep. Not afraid to be square, not needing to be larger than the surrounding circumstances; "Centered" is planted and grounded in dark reality; perfectly balanced and surrounded by a silver lining. "Centered" reminds us to be in the now. To live in mindfulness, not allowing anything to quench our fire or darken our flame. 60"x60" Original Acrylic with Silver Leaf Accent.
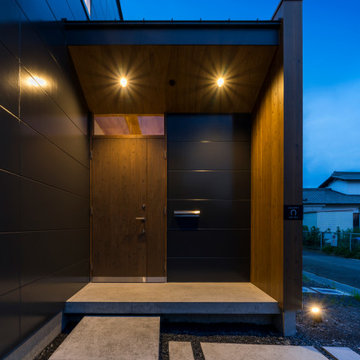
外観は、黒いBOXの手前にと木の壁を配したような構成としています。
木製ドアを開けると広々とした玄関。
正面には坪庭、右側には大きなシュークロゼット。
リビングダイニングルームは、大開口で屋外デッキとつながっているため、実際よりも広く感じられます。
100㎡以下のコンパクトな空間ですが、廊下などの移動空間を省略することで、リビングダイニングが少しでも広くなるようプランニングしています。
屋外デッキは、高い塀で外部からの視線をカットすることでプライバシーを確保しているため、のんびりくつろぐことができます。
家の名前にもなった『COCKPIT』と呼ばれる操縦席のような部屋は、いったん入ると出たくなくなる、超コンパクト空間です。
リビングの一角に設けたスタディコーナー、コンパクトな家事動線などを工夫しました。
429 Billeder af entré med gråt gulv
8
