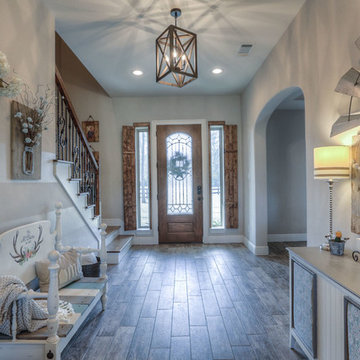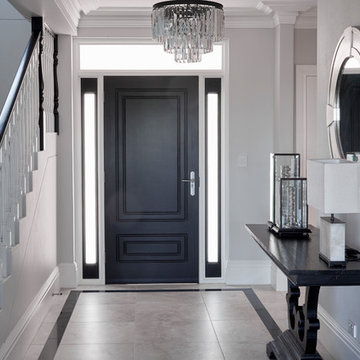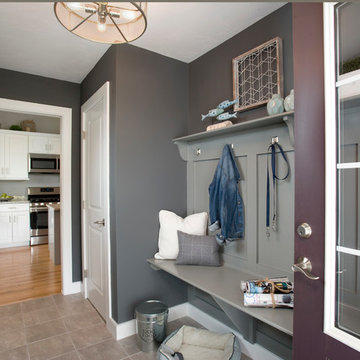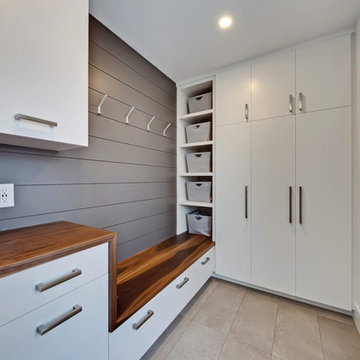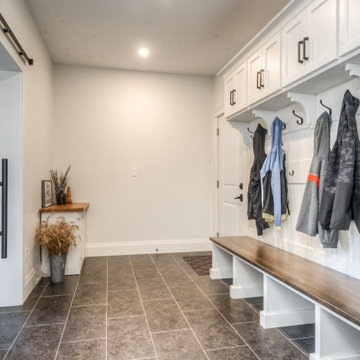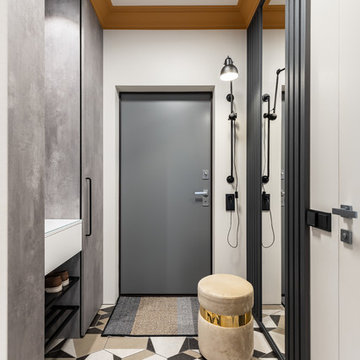5.299 Billeder af entré med gulv af keramiske fliser og en enkelt dør
Sorteret efter:
Budget
Sorter efter:Populær i dag
101 - 120 af 5.299 billeder
Item 1 ud af 3

This entryway is all about function, storage, and style. The vibrant cabinet color coupled with the fun wallpaper creates a "wow factor" when friends and family enter the space. The custom built cabinets - from Heard Woodworking - creates ample storage for the entire family throughout the changing seasons.
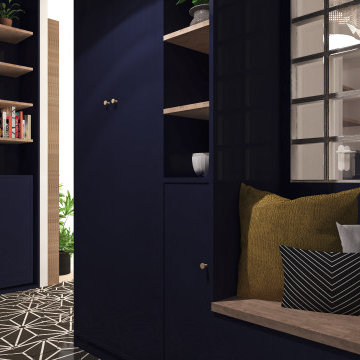
Les clients désirés un sas de décomposition dans leur entrée. Nous avons donc fait le choix de peindre, d'un bleu profond, tous les éléments menuisés jusqu'au plafond afin de créer une atmosphère reposante ponctuée de bois et de plantes.
Dans le fond de l'entrée des bibliothèques ont été créées, donc une coulissante, créant une porte secrète pour accéder au bureau.
Des briques de verres viennent apporter de la lumière naturelle.
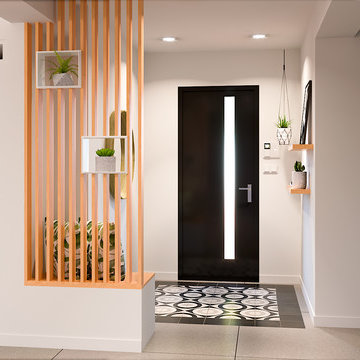
Création d'une entrée semi ouverte grâce à un claustra bois dissimulant un coffre de rangement servant également d'assise.
Harmonisation de l'espace et création d'une ambiance chaleureuse avec 3 espaces définis : salon / salle-à-manger / bureau.
Réalisation du rendu en photo-réaliste par vizstation.
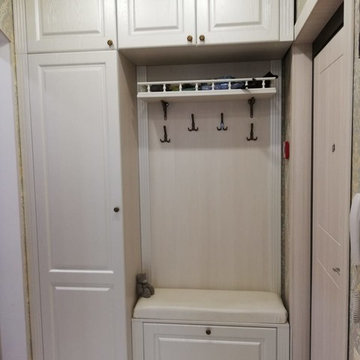
Недорогая прихожая из МДФ и ЛДСП для молодой семьи из 4-х человек. Фасады с классической филенкой в пленке "жемчужный ясень". Полочка для шапок обрамлена бортиком из массива с точеными балясинками. Для удобства на банкетка мягкая подушка из натуральной кожи- наш подарок семье.
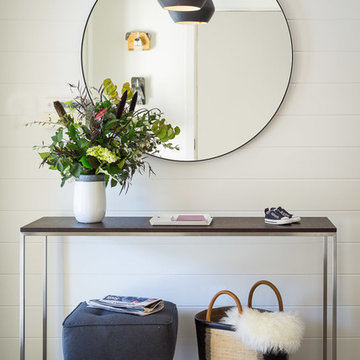
First home, savvy art owners, decided to hire RBD to design their recently purchased two story, four bedroom, midcentury Diamond Heights home to merge their new parenthood and love for entertaining lifestyles. Hired two months prior to the arrival of their baby boy, RBD was successful in installing the nursery just in time. The home required little architectural spatial reconfiguration given the previous owner was an architect, allowing RBD to focus mainly on furniture, fixtures and accessories while updating only a few finishes. New paint grade paneling added a needed midcentury texture to the entry, while an existing site for sore eyes radiator, received a new walnut cover creating a built-in mid-century custom headboard for the guest room, perfect for large art and plant decoration. RBD successfully paired furniture and art selections to connect the existing material finishes by keeping fabrics neutral and complimentary to the existing finishes. The backyard, an SF rare oasis, showcases a hanging chair and custom outdoor floor cushions for easy lounging, while a stylish midcentury heated bench allows easy outdoor entertaining in the SF climate.
Photography Credit: Scott Hargis Photography
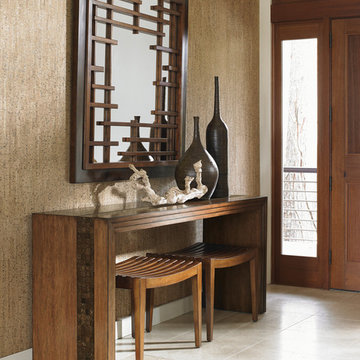
Refined entry featuring Pan-Asian design elements like fretwork, cocoa shell inlays and clean lines.

Fratantoni Design created this beautiful home featuring tons of arches and pillars, tile flooring, wall sconces, custom chandeliers, and wrought iron detail throughout.

TEAM
Architect: LDa Architecture & Interiors
Builder: Lou Boxer Builder
Photographer: Greg Premru Photography
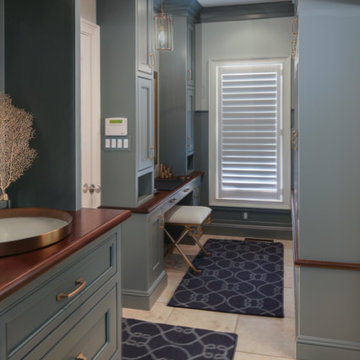
This charming entry is the perfect passage for family and guests, with a design so polished it breaks through the typical mold one thinks of in a mudroom. The custom cabinetry and molding is painted in a beautiful muted teal, accented by gorgeous brassy hardware. The room is truly cohesive in its warmth and splendor, as the gold geometric detailing of the chair is paralleled in its brass counterpart designed atop the cabinets. In the client’s smaller space of a powder room we painted the ceilings in a dark blue to add depth, and placed a small but stunning silver chandelier. This passageway is certainly not a conventional mudroom as it creates a warmth and charm that is the perfect greeting to receive as this family enters their home.
Custom designed by Hartley and Hill Design. All materials and furnishings in this space are available through Hartley and Hill Design. www.hartleyandhilldesign.com 888-639-0639
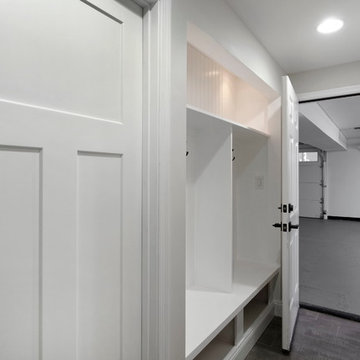
Paint colors:
Walls: Glidden Meeting House White 50YY 74/069
Ceilings/Trims/Doors: Glidden Swan White GLC23
Robert B. Narod Photography
5.299 Billeder af entré med gulv af keramiske fliser og en enkelt dør
6
