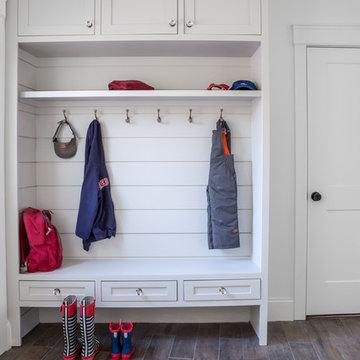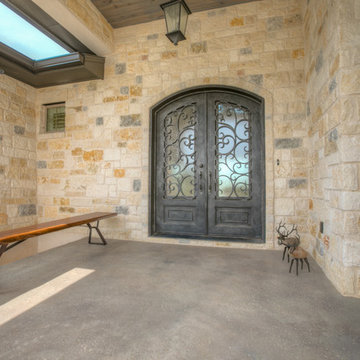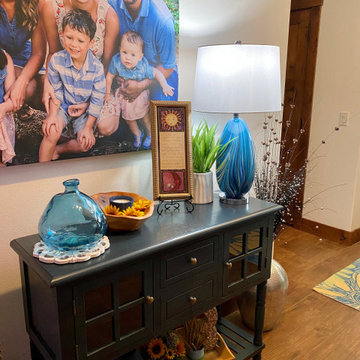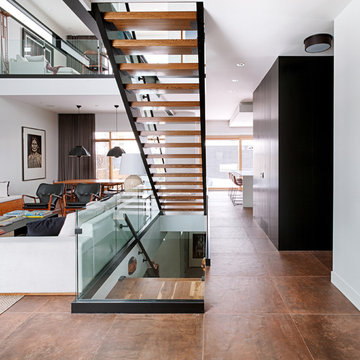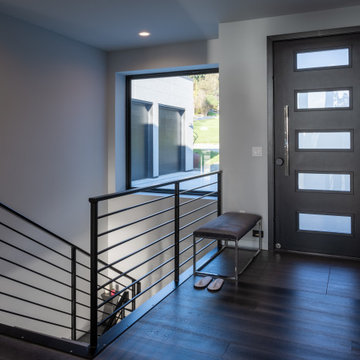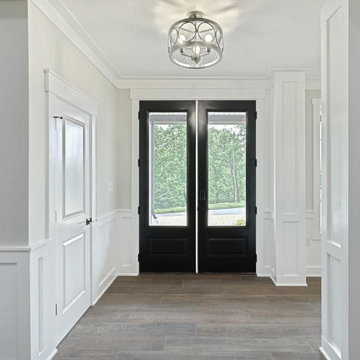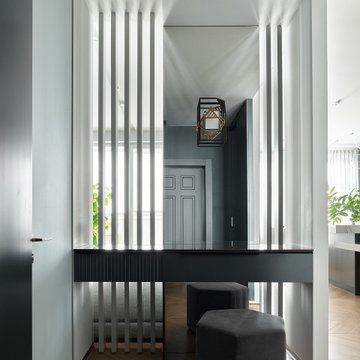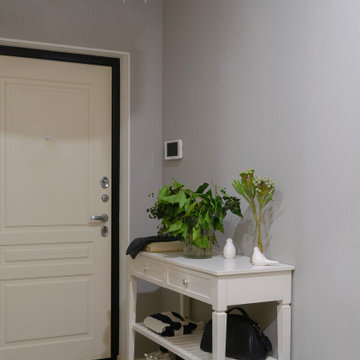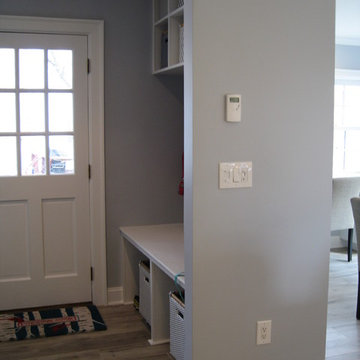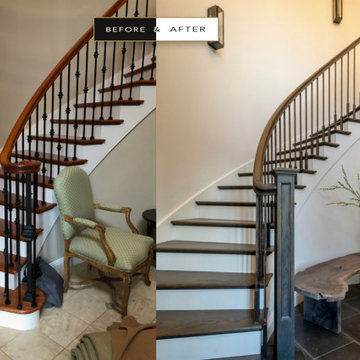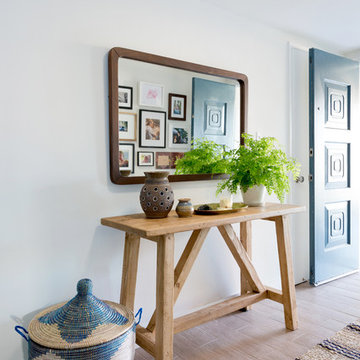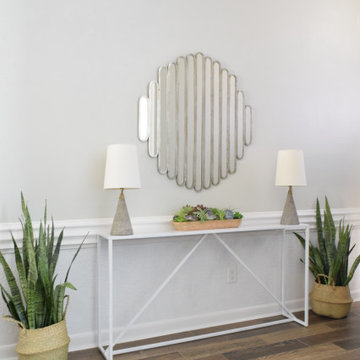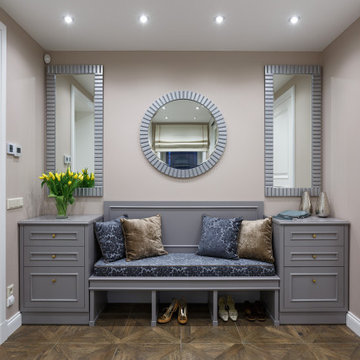765 Billeder af entré med gulv af porcelænsfliser og brunt gulv
Sorteret efter:
Budget
Sorter efter:Populær i dag
161 - 180 af 765 billeder
Item 1 ud af 3
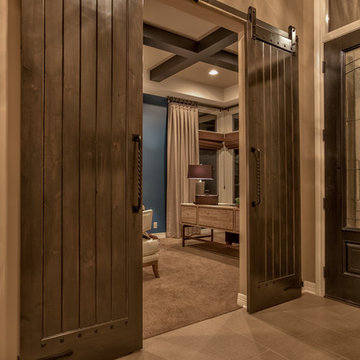
Interior Design by Shawn Falcone and Michele Hybner. Photo by Amoura Productions.
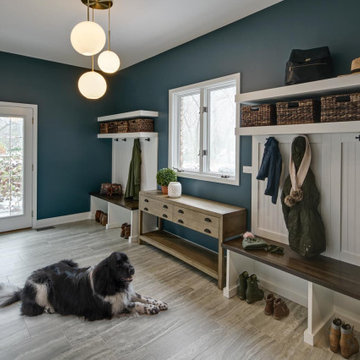
Keep in mind that Sugar Bear is a Newfie. We’re talking 132 lbs of doggie goodness. In other words, with Sugar Bear for scale, it’s plain to see that this is a massive mudroom.
This mudroom is one part of a two-floor remodel we did for a family of four. The project included a primary bath remodel and the reimagining of a downstairs family room area, which yielded this mudroom and a large entertaining space worthy of a wet bar.
Design Objective
-Create a bright, open space that doesn’t get congested when all family members are using it at the same time.
Design Challenge:
-Provide storage for all family members for their individual needs.
Design Solutions:
-The bench/floating shelves areas (to the right) are designed to give each family member (and guest) a welcoming place to hang coats and backpacks, etc., and store shoes – all in the same area per person.
-The three closets on the opposite side of the room are for extra coats, overflow shoes, sports equipment, Sugar Bear gear, board game storage, etc.
-The middle closet allows access to the rear panels of AV and gaming consoles in the adjacent room’s entertainment niche below the TV.
This is a highly used space by all of the family members. Abundant storage and functionality make this an efficient space for all.
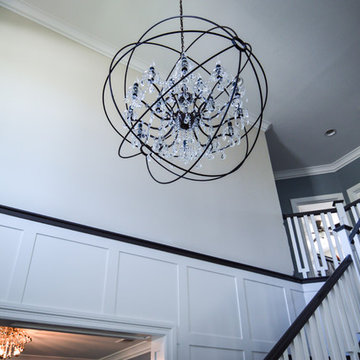
This elegant kitchen remodel includes, white shaker cabinets with calacatta look quartz from Dal Tile. The appliances and kitchen sink are stainless steel to keep the clean look. Moving to the Master Bathroom, the home owner kept their own cabinets, they selected a quartz from Dal Tile called Luminesce (NQ75). We used the same quartz countertop to put at the top of the tub. On the accent wall there is a mosaic called Gris Baroque (DA19) from Dal Tile, it is a glass and limestone mosaic. The Tub face and vanity backsplash is a 4x16 subway tile from Arizona Tile in the H-Line series called Café Glossy. The same 4x16 Café Glossy is used on the shower wall, the fixtures are in a stainless finish. The floor is also from Dal Tile called Haze Light Polished (IG97). Lastly the guest bathroom includes white shaker cabinets, quartz countertop from Cambria called Roxwell, beveled subway tile from Daltile called Arctic White (D190), a soaking tub and an accent wall in a glass mosaic from Arizona Tile called strata titanium.
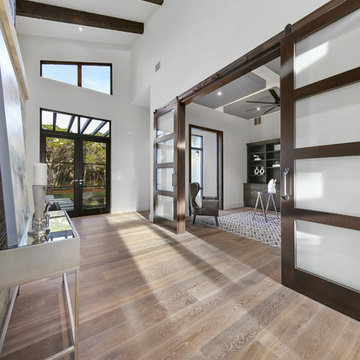
hill country contemporary house designed by oscar e flores design studio in cordillera ranch on a 14 acre property
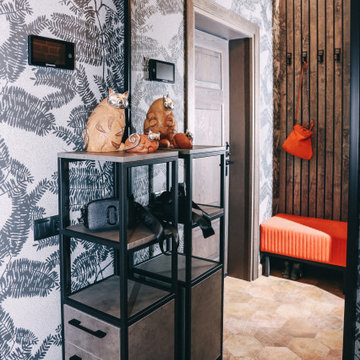
В прихожей использовали черные обои со стеклярусом. Огромное зеркало в пол и этажерка дополнены черным металлическим профилем.
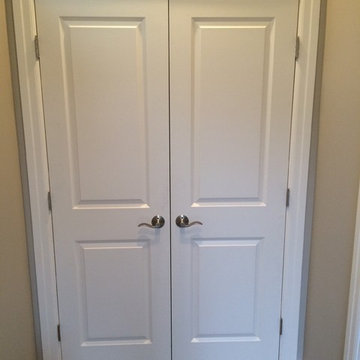
Grabell Phase 1 – In this phase of the project, we transformed the entire first floor by gutting it down to studs and subfloor. We replaced rotted exterior walls, completely removed all exterior siding and installed vinyl simulated cedar shingle siding. We removed the chimney and installed central AC and gas heat and on demand hot water. We then installed white oak floors, recessed lights, and converted front porch into a mudroom with a coat closet and custom bench. We created a completely redesigned kitchen, living room, bathroom and two bedrooms to complete the first floor.
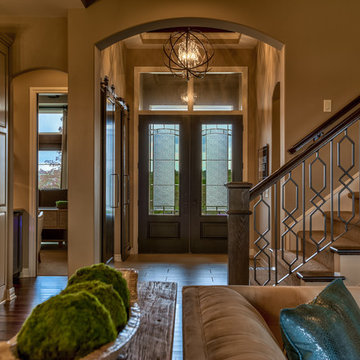
Interior Design by Shawn Falcone and Michele Hybner. Photo by Amoura Productions.
765 Billeder af entré med gulv af porcelænsfliser og brunt gulv
9
