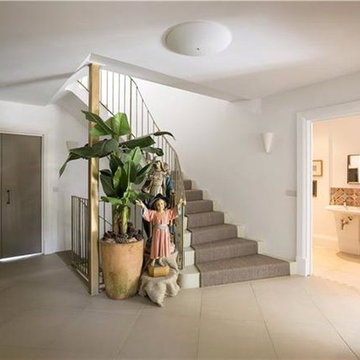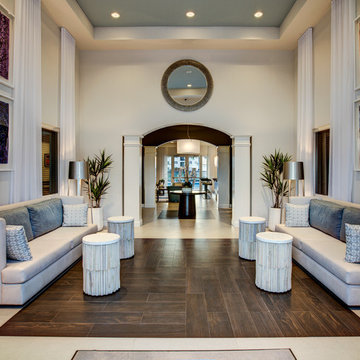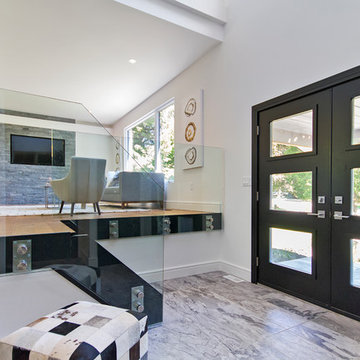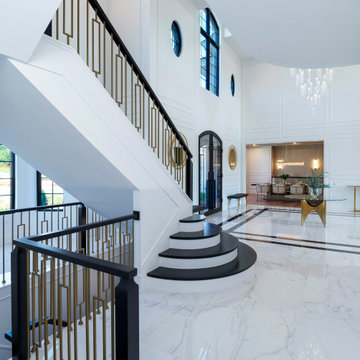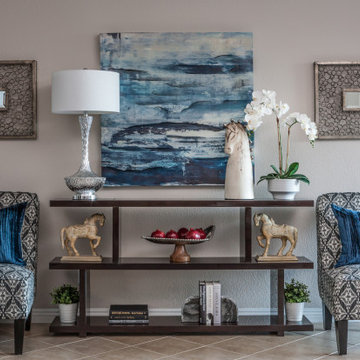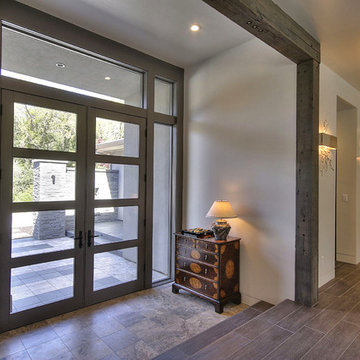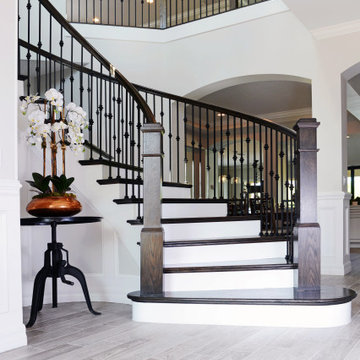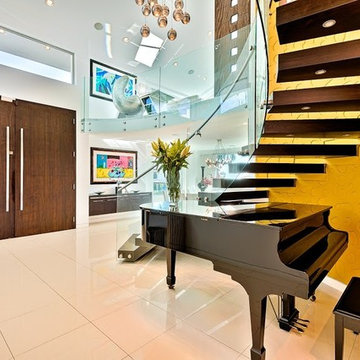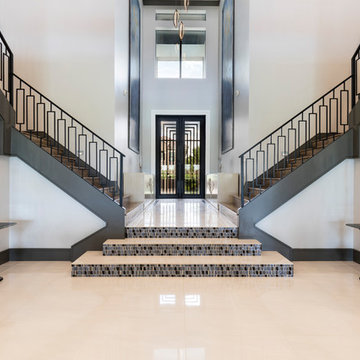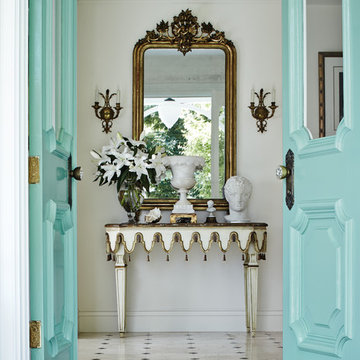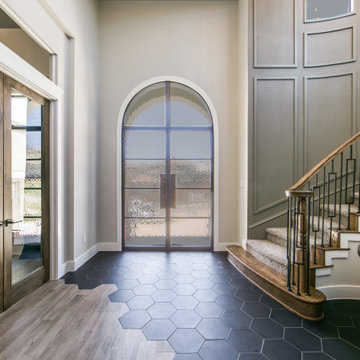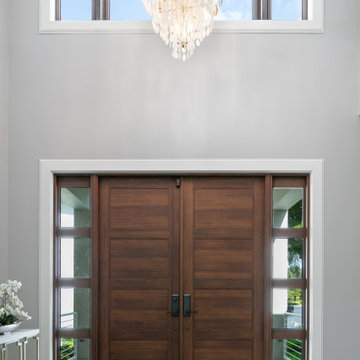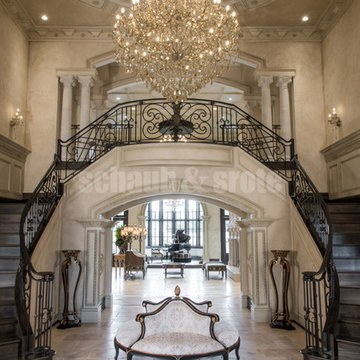1.490 Billeder af entré med gulv af porcelænsfliser og en dobbeltdør
Sorteret efter:
Budget
Sorter efter:Populær i dag
121 - 140 af 1.490 billeder
Item 1 ud af 3
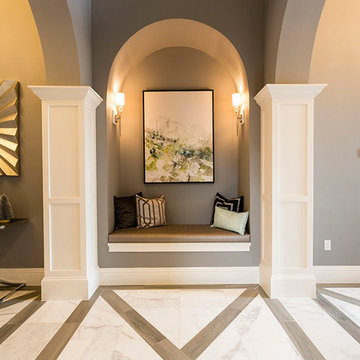
The entry way was designed to be eye catching and soothing. Using a mix of materials on the floor that is and a cozy built in seating area is both contemporary and charming.
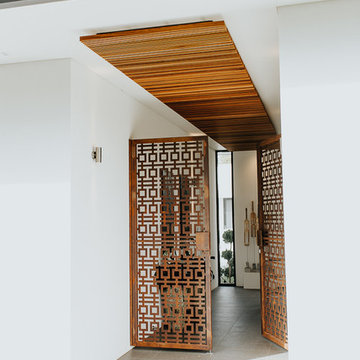
Unley Park award winning home. A collaboration between Designtech Studio & builder Finesse Built.
Belinda Monck Photography
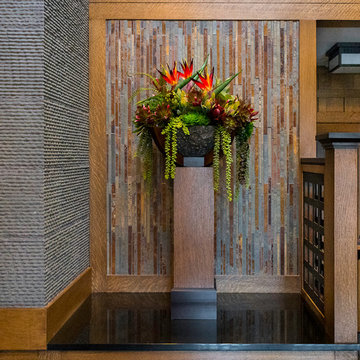
This entry renovation worked entirely within the existing structure of the house. The closet opposite the front door was removed to create more depth physically and visually. Most of the work was done with interior finishes and custom built-ins. The split level residence presented many challenges to design and construction, but the result is a path filled with beautiful details and thoughtful transitions.
Photo by: Daniel Contelmo Jr.
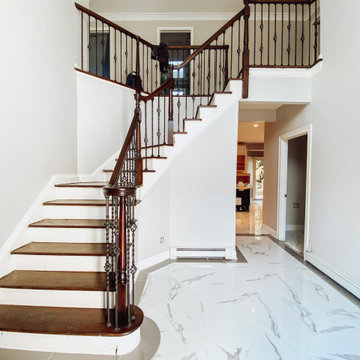
White marble floor tile is laid out in a diamond pattern while being contoured with a grey tile border. Existing railing and posts were refinished in a dark wood stain as previous balusters were replaced with iron ones.
Image taken before wainscoting installation.
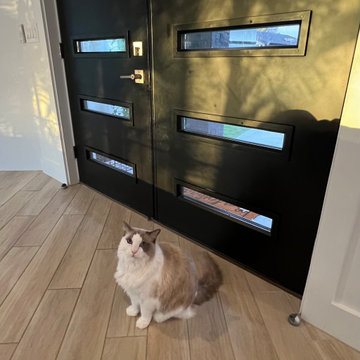
This dated home has been massively transformed with modern additions, finishes and fixtures. A full turn key every surface touched. Created a new floor plan of the existing interior of the main house. We exposed the T&G ceilings and captured the height in most areas. The exterior hardscape, windows- siding-roof all new materials. The main building was re-space planned to add a glass dining area wine bar and then also extended to bridge to another existing building to become the main suite with a huge bedroom, main bath and main closet with high ceilings. In addition to the three bedrooms and two bathrooms that were reconfigured. Surrounding the main suite building are new decks and a new elevated pool. These decks then also connected the entire much larger home to the existing - yet transformed pool cottage. The lower level contains 3 garage areas and storage rooms. The sunset views -spectacular of Molokini and West Maui mountains.

The entryway is a welcoming soft yellow with contrasting black and white tile.
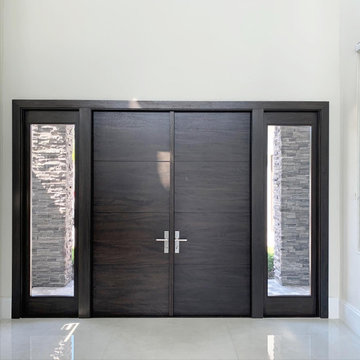
Distributors & Certified installers of the finest impact wood doors available in the market. Our exterior doors options are not restricted to wood, we are also distributors of fiberglass doors from Plastpro & Therma-tru. We have also a vast selection of brands & custom made interior wood doors that will satisfy the most demanding customers.
1.490 Billeder af entré med gulv af porcelænsfliser og en dobbeltdør
7
