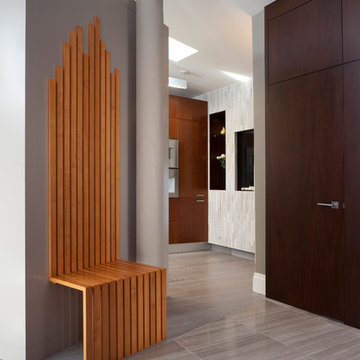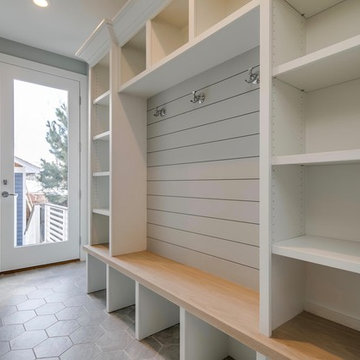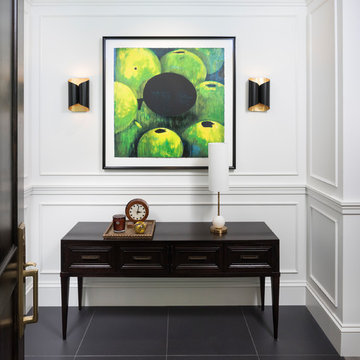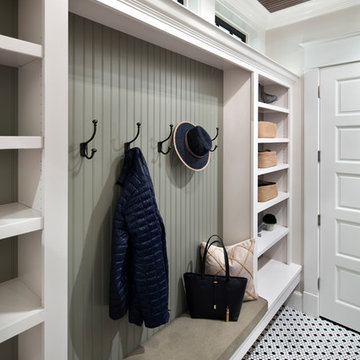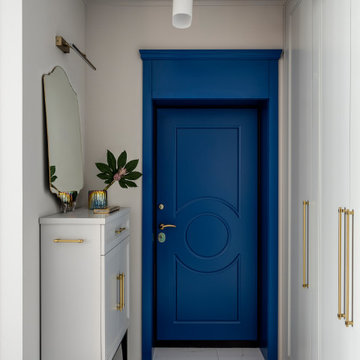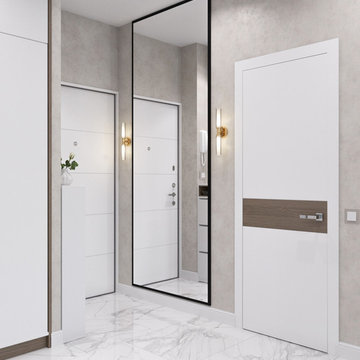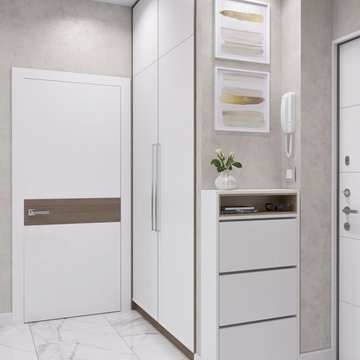5.514 Billeder af entré med gulv af porcelænsfliser og en enkelt dør
Sorteret efter:
Budget
Sorter efter:Populær i dag
121 - 140 af 5.514 billeder
Item 1 ud af 3
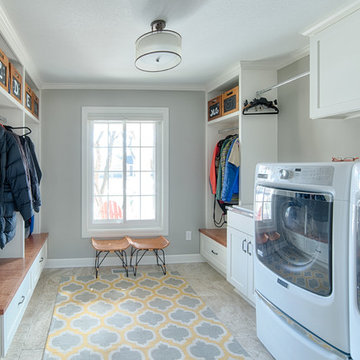
This is the old formal dining room. We shifted the door to garage away from the kitchen and created a mud room made for minnesota. Tile floors, plenty of storage, light and laundry facilities.
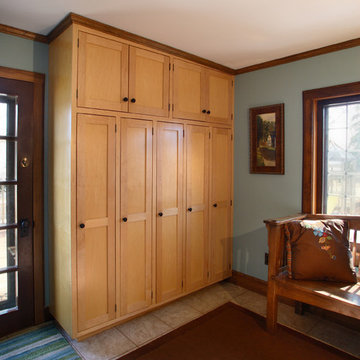
Michael's Photography -
Locker storage and bench made by Westwind Woodworkers.

Квартира начинается с прихожей. Хотелось уже при входе создать впечатление о концепции жилья. Планировка от застройщика подразумевала дверной проем в спальню напротив входа в квартиру. Путем перепланировки мы закрыли проем в спальню из прихожей и создали красивую композицию напротив входной двери. Зеркало и буфет от итальянской фабрики Sovet представляют собой зеркальную композицию, заключенную в алюминиевую раму. Подобно абстрактной картине они завораживают с порога. Отсутствие в этом помещении естественного света решили за счет отражающих поверхностей и одинаковой фактуры материалов стен и пола. Это помогло визуально увеличить пространство, и сделать прихожую светлее. Дверь в гостиную - прозрачная из прихожей, полностью пропускает свет, но имеет зеркальное отражение из гостиной.
Выбор керамогранита для напольного покрытия в прихожей и гостиной не случаен. Семья проживает с собакой. Несмотря на то, что питомец послушный и дисциплинированный, помещения требуют тщательного ухода. Керамогранит же очень удобен в уборке.

This family home in a Denver neighborhood started out as a dark, ranch home from the 1950’s. We changed the roof line, added windows, large doors, walnut beams, a built-in garden nook, a custom kitchen and a new entrance (among other things). The home didn’t grow dramatically square footage-wise. It grew in ways that really count: Light, air, connection to the outside and a connection to family living.
For more information and Before photos check out my blog post: Before and After: A Ranch Home with Abundant Natural Light and Part One on this here.
Photographs by Sara Yoder. Interior Styling by Kristy Oatman.
FEATURED IN:
Kitchen and Bath Design News
One Kind Design
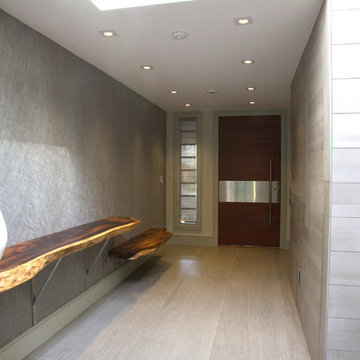
The entrance showcases the weightlessness of the floating console and bench. The two features massive slabs of tree wood with a live edges that marry the interior with the exterior.
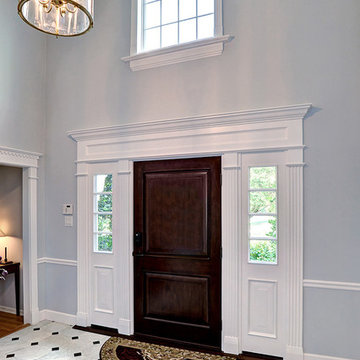
The existing trim around the original front door was very small in scale, especially next to their other thicker door trim throughout the rest of the house. We installed all new millwork and trim through the entire room so it matched not just each other, but the scale of the space.
Photography Credit: Mike Irby
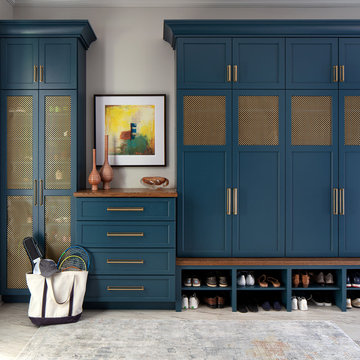
The mudroom entry off the garage is expansive and houses a dog washing station, a second laundry for pool towels and muddy athletic clothing. We did gorgeous custom cabinetry in this pretty teal color with the gold decorative metal screening to allow the lockers to breath.
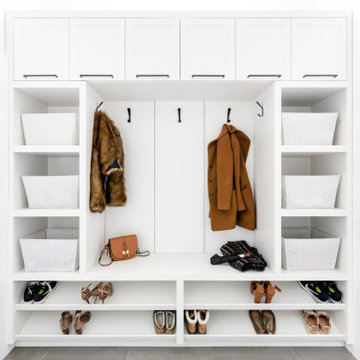
crisp white built in cabinetry, designed to keep coats shoes and bags organized.
5.514 Billeder af entré med gulv af porcelænsfliser og en enkelt dør
7

