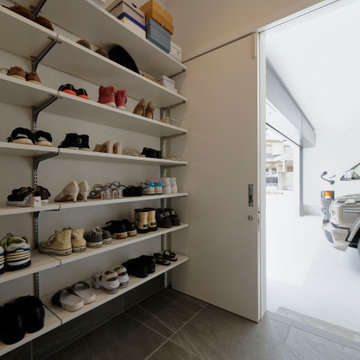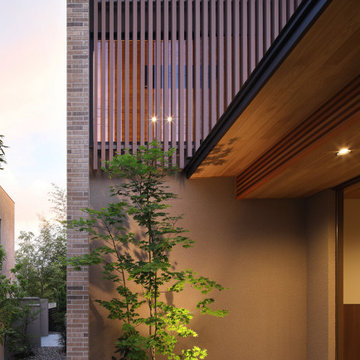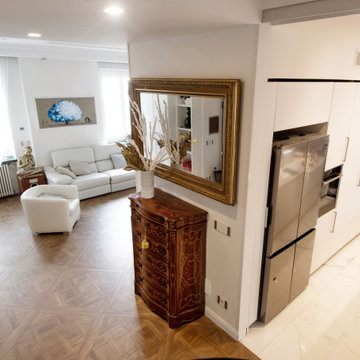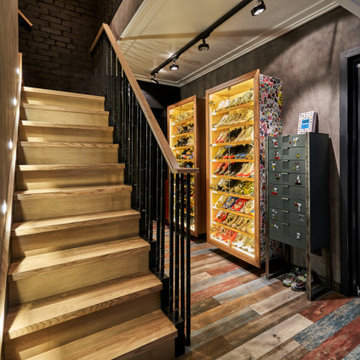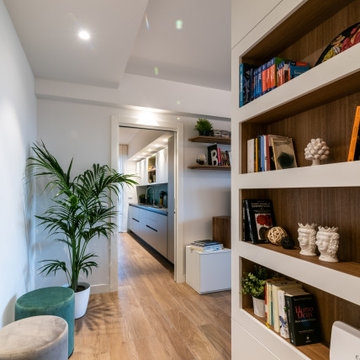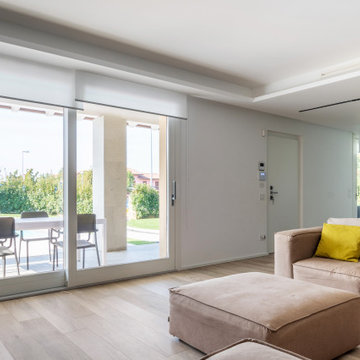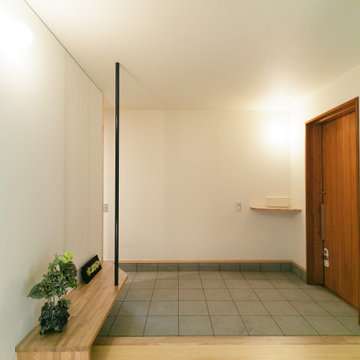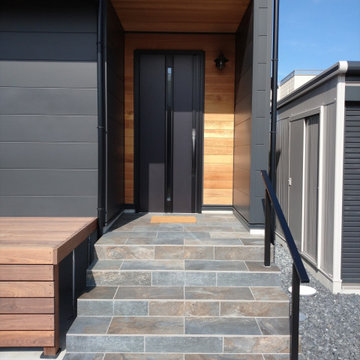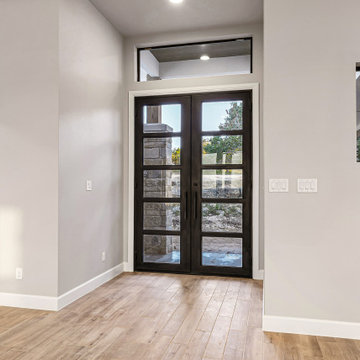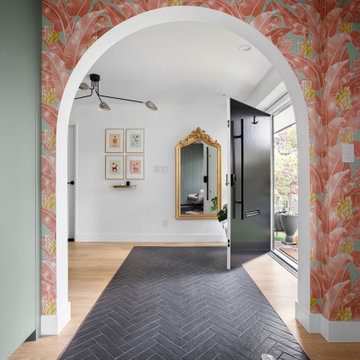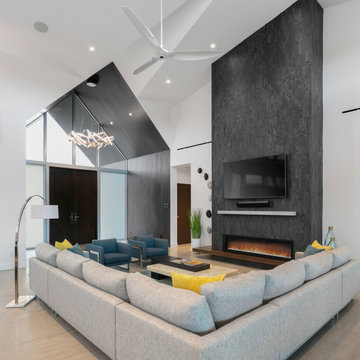808 Billeder af entré med gulv af porcelænsfliser
Sorteret efter:
Budget
Sorter efter:Populær i dag
161 - 180 af 808 billeder
Item 1 ud af 3
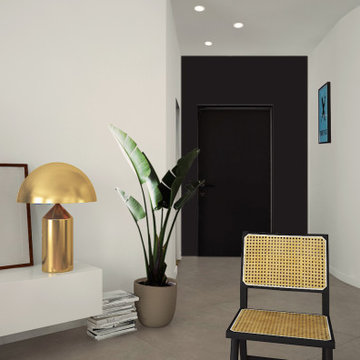
Piastrelle in gres porcellanato modello Kreos 120 x120 cm della Refin colore grigio chiaro
porta d'ingresso e parete verniciata nera per caratterizzare l'ingresso dell'abitazione
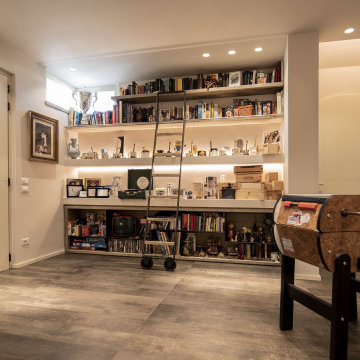
un accogliente ingresso fuori dalle righe, la passione per il collezionismo ed il vintage delle padrone di casa, ha contribuito a creare un ambiente originale e ludico, grazie anche al mini calcino, posto a bella posta a centro stanza.
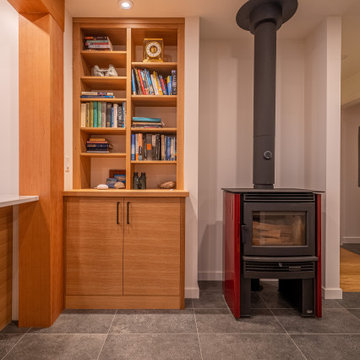
The original interior for Thetis Transformation was dominated by wood walls, cabinetry, and detailing. The space felt dark and did not capture the ocean views well. It also had many types of flooring. One of the primary goals was to brighten the space, while maintaining the warmth and history of the wood. We reduced eave overhangs and expanded a few window openings. We reused some of the original wood for new detailing, shelving, and furniture.
The electrical panel for Thetis Transformation was updated and relocated. In addition, a new Heat Pump system replaced the electric furnace, and a new wood stove was installed. We also upgraded the windows for better thermal comfort.
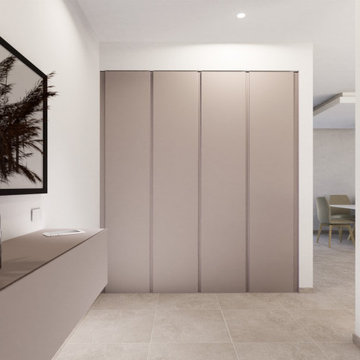
Quando entri in una casa devi già percepire la bellezza di ques’ultima.
L’ingresso di casa spesso non viene valorizzata come dovrebbe, tante volte non si hanno gli spazi ed altre volte invece la progettazione di questo spazio viene messa in secondo piano.
Nonostante ciò l’ingresso deve essere una zona studiata ad hoc non solo sulla base dello stile dell’intera abitazione, ma deve essere pensata per essere funzionale e creare un effetto d’impatto al primo colpo.
Quando si apre la porta di casa infatti se l’ingresso è studiato nel migliore dei modi, una persona può rimanere subito colpita, in alternativa se lo spazio lo permette si può creare una vera e propia anticamera pensata per riporre oggetti gli oggetti di uso quotidiano.
Ormai sempre più in voga all’ingresso è lo “svuotatasche”, che può essere progettato in diverse declinazioni: con contenimento, minimal con specchio ecc. Per chi ha molto spazio come in questo caso inoltre un armadiatura vi permetterà di avere sempre i cappotti a portata di mano.
La parola d’ordine di questo progetto è: ORDINE
e quale miglior modo se non quello di avere un posto assegnato per ogni cosa?
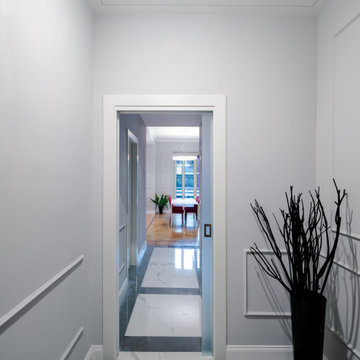
All'ingresso si apre un cannocchiale prospettico che permette alla luce naturale proveniente dal salotto, di penetrare in profondità nella casa. Il pavimento con un disegno di tappeti centrali bianchi con effetto marmo calacatta, è ritmato dalle cornici con effetto marmo nero. Una porta scorrevole in vetro satinato separa alla bisogna l'ingresso dal resto della casa.

L’ingresso: sulla parte destra dell’ingresso la nicchia è stata ingrandita con l’inserimento di un mobile su misura che funge da svuota-tasche e scarpiera. Qui il soffitto si abbassa e crea una zona di “compressione” in modo da allargare lo spazio della zona Living una volta superato l’arco ed il gradino!
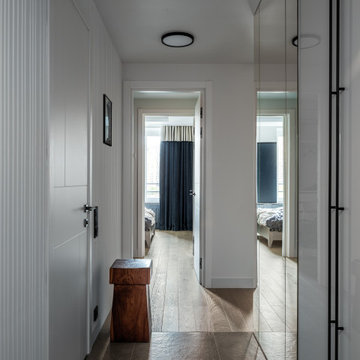
Вид из прихожей в сторону спальни. В прихожей на стене сделали зеркальное панно от пола до потолка, чтоб визуально раздвинуть относительно узкое пространство. При открытых дверях в гардеробную и спальню свет проникает в прихожую, а благодаря зеркалу его становится в 2 раза больше.
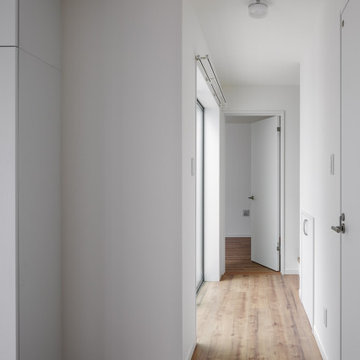
足立区の家
光の入る玄関。
中庭から光を取り入れる、プライバシーと、明るさ開放感を両立した住まいです。
株式会社小木野貴光アトリエ一級建築士建築士事務所
https://www.ogino-a.com/

Rodwin Architecture & Skycastle Homes
Location: Boulder, Colorado, USA
Interior design, space planning and architectural details converge thoughtfully in this transformative project. A 15-year old, 9,000 sf. home with generic interior finishes and odd layout needed bold, modern, fun and highly functional transformation for a large bustling family. To redefine the soul of this home, texture and light were given primary consideration. Elegant contemporary finishes, a warm color palette and dramatic lighting defined modern style throughout. A cascading chandelier by Stone Lighting in the entry makes a strong entry statement. Walls were removed to allow the kitchen/great/dining room to become a vibrant social center. A minimalist design approach is the perfect backdrop for the diverse art collection. Yet, the home is still highly functional for the entire family. We added windows, fireplaces, water features, and extended the home out to an expansive patio and yard.
The cavernous beige basement became an entertaining mecca, with a glowing modern wine-room, full bar, media room, arcade, billiards room and professional gym.
Bathrooms were all designed with personality and craftsmanship, featuring unique tiles, floating wood vanities and striking lighting.
This project was a 50/50 collaboration between Rodwin Architecture and Kimball Modern
808 Billeder af entré med gulv af porcelænsfliser
9
