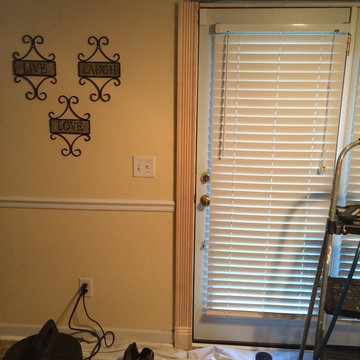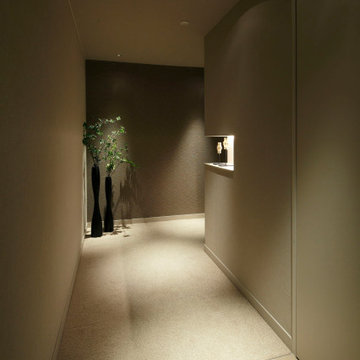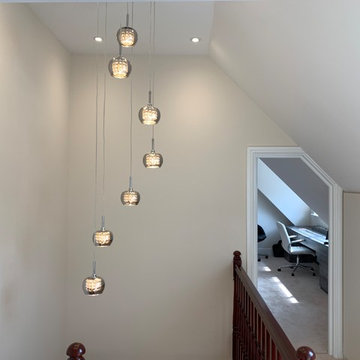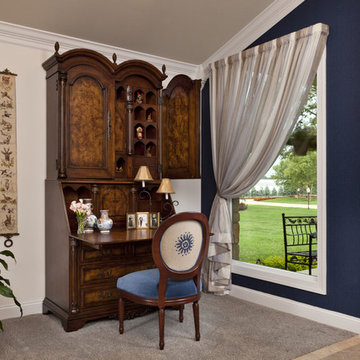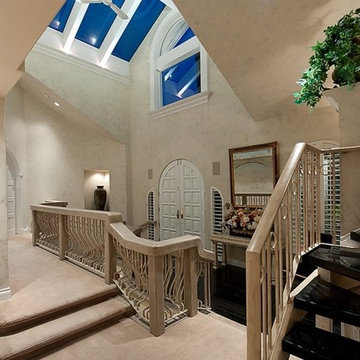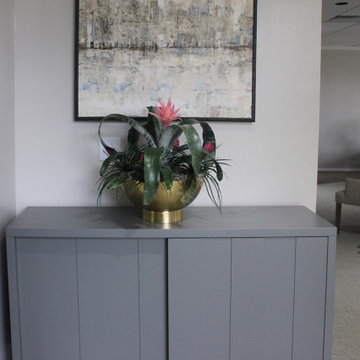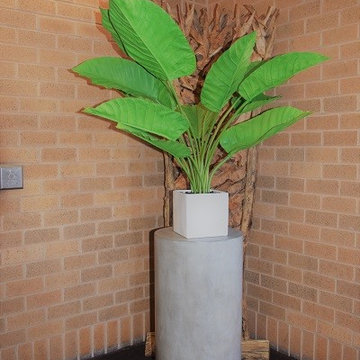155 Billeder af entré med gulvtæppe
Sorteret efter:
Budget
Sorter efter:Populær i dag
141 - 155 af 155 billeder
Item 1 ud af 3
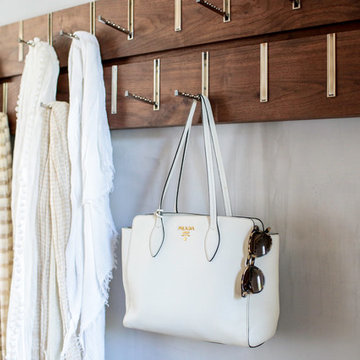
Modern luxury meets warm farmhouse in this Southampton home! Scandinavian inspired furnishings and light fixtures create a clean and tailored look, while the natural materials found in accent walls, casegoods, the staircase, and home decor hone in on a homey feel. An open-concept interior that proves less can be more is how we’d explain this interior. By accentuating the “negative space,” we’ve allowed the carefully chosen furnishings and artwork to steal the show, while the crisp whites and abundance of natural light create a rejuvenated and refreshed interior.
This sprawling 5,000 square foot home includes a salon, ballet room, two media rooms, a conference room, multifunctional study, and, lastly, a guest house (which is a mini version of the main house).
Project Location: Southamptons. Project designed by interior design firm, Betty Wasserman Art & Interiors. From their Chelsea base, they serve clients in Manhattan and throughout New York City, as well as across the tri-state area and in The Hamptons.
For more about Betty Wasserman, click here: https://www.bettywasserman.com/
To learn more about this project, click here: https://www.bettywasserman.com/spaces/southampton-modern-farmhouse/

Grandkids stay organized when visiting in this functional mud room, with shiplap white walls, a custom bench and plenty of cabinetry for storage. Pillow fabrics by Scion.

Our Carmel design-build studio planned a beautiful open-concept layout for this home with a lovely kitchen, adjoining dining area, and a spacious and comfortable living space. We chose a classic blue and white palette in the kitchen, used high-quality appliances, and added plenty of storage spaces to make it a functional, hardworking kitchen. In the adjoining dining area, we added a round table with elegant chairs. The spacious living room comes alive with comfortable furniture and furnishings with fun patterns and textures. A stunning fireplace clad in a natural stone finish creates visual interest. In the powder room, we chose a lovely gray printed wallpaper, which adds a hint of elegance in an otherwise neutral but charming space.
---
Project completed by Wendy Langston's Everything Home interior design firm, which serves Carmel, Zionsville, Fishers, Westfield, Noblesville, and Indianapolis.
For more about Everything Home, see here: https://everythinghomedesigns.com/
To learn more about this project, see here:
https://everythinghomedesigns.com/portfolio/modern-home-at-holliday-farms
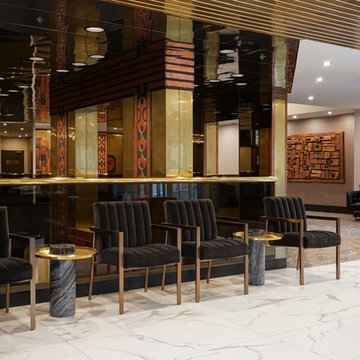
The front section of residential lobby welcomes guests and owners with convenient seating for having a chat or waiting for a your ride.
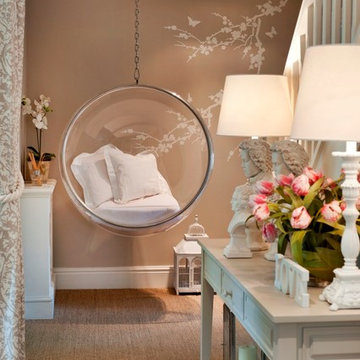
The bubble chair is a favourite with guests, children and adults alike! With soft warm lighting illuminating the hand painted blossom, it truly is a lovely spot to curl up in.
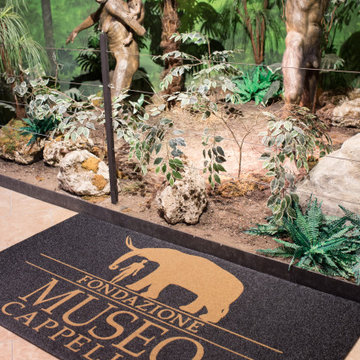
Uno zerbino appositamente studiato per catturare un elevata quantità di sporco mantenendo pulito e accogliente l’ingresso, limitando gli eventuali rischi di incidenti dovuti a scivolamenti e cadute.
Un sapiente gioco di proporzioni riproduce fedelmente il logo della Fondazione Museo Cappeller.Visto il successo e il costante elevato flusso di visitatori si rendeva necessaria una soluzione professionale per la messa in sicurezza dell’ingresso e dei punti di stazionamento.Uno zerbino raschiante, pulente e allo stesso tempo personalizzabile.
Si è optato per il modello TRUCK14 con fondo rinforzato in gomma SBR.
Lo zerbino TRUCK14 fa parte della nuova collezione di tappeti classificati 4R Evergreen di KEY51 FLOORING SOLUTIONS.
Dentro un anima in gomma SBR riciclabile, già materia secondaria da riciclo di vecchi pneumatici, fuori un vestito composto da fibre in polipropilene anch’esse riciclabili.
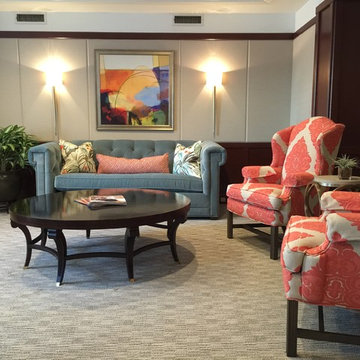
When approached by local condo association, The Claytonian, they clearly were in need of a CURE. A refresh on their main foyer where residents and guests visit on the daily. Their desire to brighten up the bland and neutral entry was just what it needed. Senior Designer, Cori Dyer took to the task.
Infusing color based on existing modern abstract art, infusing a contrasting color palette and lush fabrics and textures added the freshness it needed with a comfortable sensibility.
The project included, adding new textured commercial grade carpet, refinishing the existing wood cocktail table, adding new wing back chairs with a fun fabric, a new tufted chesterfield sofa in a fresh blue velvet. Incorporating the existing lighting and artwork and re-purposing two chairs to create a separate seating area by the window!
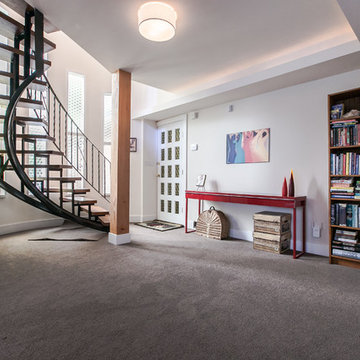
The original entry of this home was in the far right corner of the home. The home owners had to walk through two different rooms and then around a corner to get to the upstairs of the home. The entry door was relocated into the centre of the home. The door shown in this image leads to the garage. A coffered ceiling was installed which is up lit and now provides a much more appealing layout to the home. A new spiral staircase was installed with solid wood treads that are much wider than the originals.
155 Billeder af entré med gulvtæppe
8
