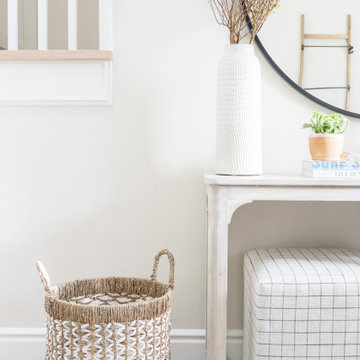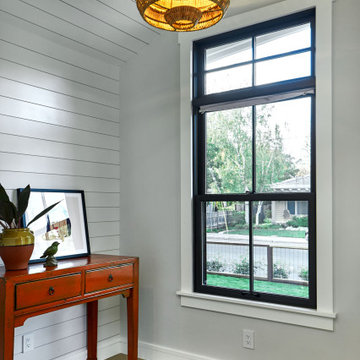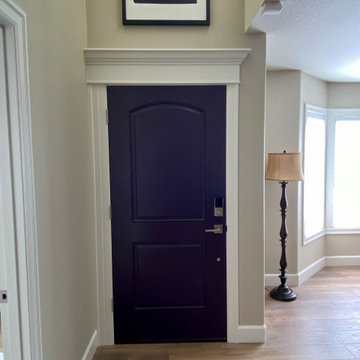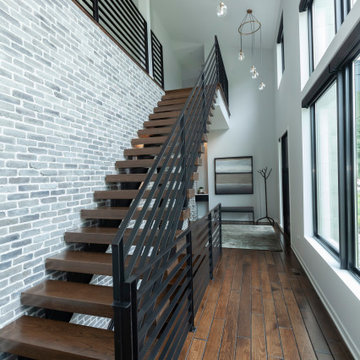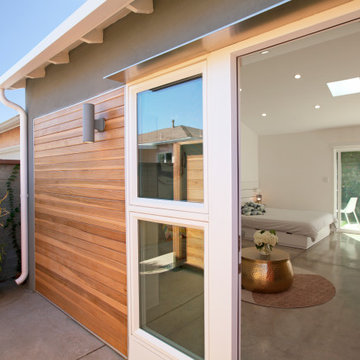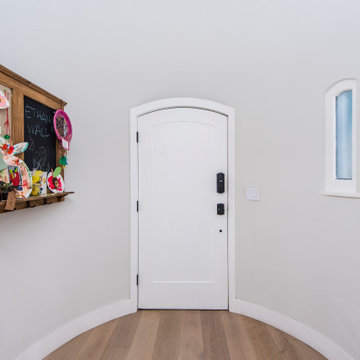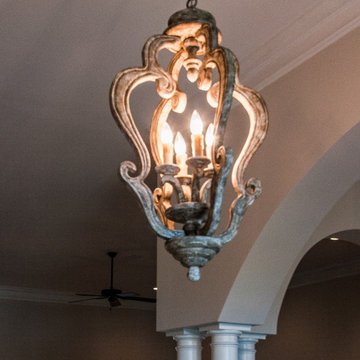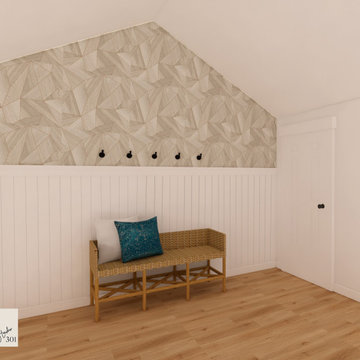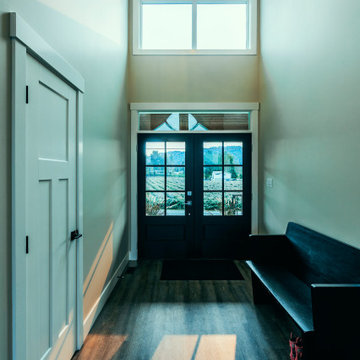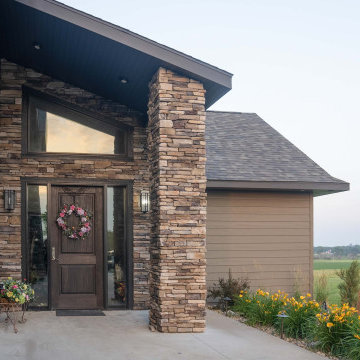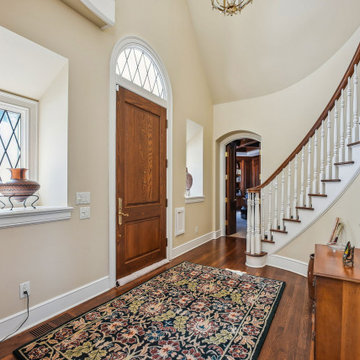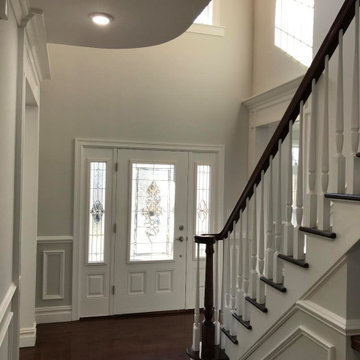208 Billeder af entré med hvælvet loft
Sorteret efter:
Budget
Sorter efter:Populær i dag
61 - 80 af 208 billeder
Item 1 ud af 3

This accessory dwelling unit has laminate flooring with a luminous skylight for an open and spacious living feeling. The kitchenette features gray, shaker style cabinets, a white granite counter top and has brass kitchen faucet matched wtih the kitchen drawer pulls.
And for extra viewing pleasure, a wall mounted flat screen TV adds enternainment at touch.
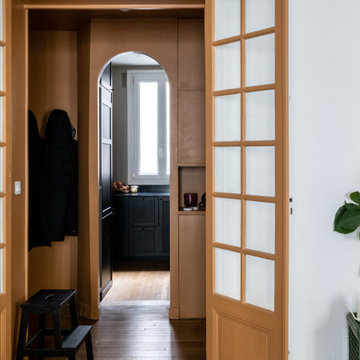
L'objectif de ce projet était de réaménager l'espace et d'apporter des touches de couleur pour le personnaliser, tout en valorisant le charme de l'ancien. Le parquet rénové dans le double séjour amène de la chaleur à cette grande pièce de vie.
La nouvelle salle de bain est très graphique grâce à la mosaïque blanche @casaluxhomedesign et son grand miroir qui agrandit la pièce.
On a opté pour une cuisine toute en contraste, avec un plan de travail
@easyplan en quartz noir, réhaussé par une robinetterie en laiton.
L'entrée se démarque avec sa teinte chaude @argilepeinture et l'arche menant à la cuisine.
Le résultat : Un appartement chaleureux et dans l'air du temps ✨
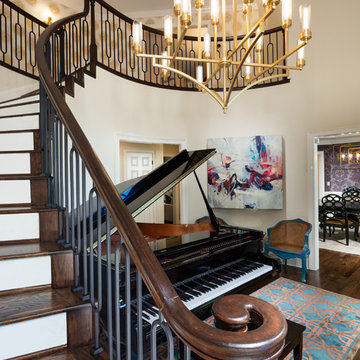
This elegant foyer welcomes family & friends with style. The stairway features iron balusters from the House of Forgings Iron Collection and beautiful, dark stained stair treads.
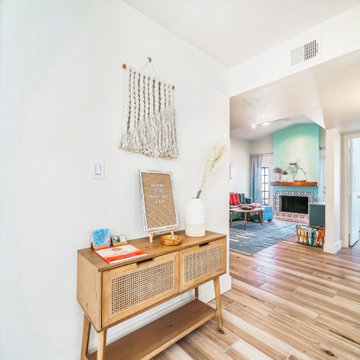
Hello there loves. The Prickly Pear AirBnB in Scottsdale, Arizona is a transformation of an outdated residential space into a vibrant, welcoming and quirky short term rental. As an Interior Designer, I envision how a house can be exponentially improved into a beautiful home and relish in the opportunity to support my clients take the steps to make those changes. It is a delicate balance of a family’s diverse style preferences, my personal artistic expression, the needs of the family who yearn to enjoy their home, and a symbiotic partnership built on mutual respect and trust. This is what I am truly passionate about and absolutely love doing. If the potential of working with me to create a healing & harmonious home is appealing to your family, reach out to me and I'd love to offer you a complimentary discovery call to determine whether we are an ideal fit. I'd also love to collaborate with professionals as a resource for your clientele. ?
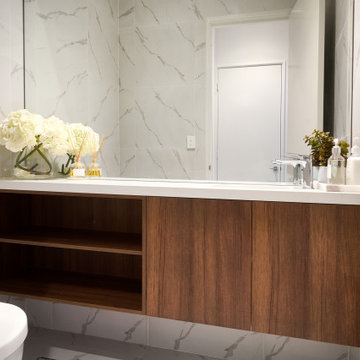
A bold entrance into this home.....
Bespoke custom joinery integrated nicely under the stairs
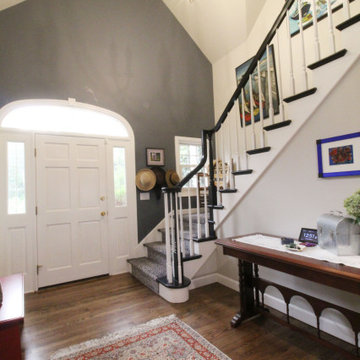
What happens when you combine an amazingly trusting client, detailed craftsmanship by MH Remodeling and a well orcustrated design? THIS BEAUTY! A uniquely customized main level remodel with little details in every knock and cranny!
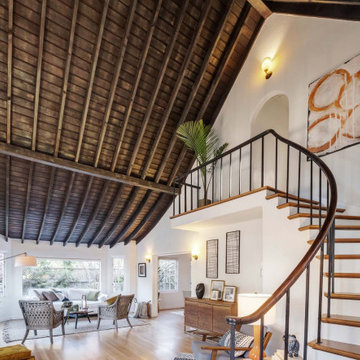
Renovation and restoration of a rare Storybook style home in the Rockridge neighborhood. Project included a custom kitchen, new guest bath, concealed laundry, lighting and landscaping.
Kitchen includes quartz counters, large walnut island with seating, and a double skylight with lighting.
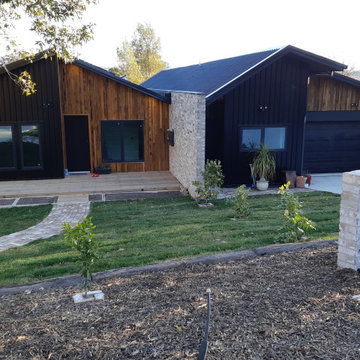
This contemporary Duplex Home in Canberra was designed by Smart SIPs and used our SIPs Wall Panels to help achieve a 9-star energy rating. Recycled Timber, Recycled Bricks and Standing Seam Colorbond materials add to the charm of the home.
The home design incorporated Triple Glazed Windows, Solar Panels on the roof, Heat pumps to heat the water, and Herschel Electric Infrared Heaters to heat the home.
This Solar Passive all-electric home is not connected to the gas supply, thereby reducing the energy use and carbon footprint throughout the home's life.
Providing homeowners with low running costs and a warm, comfortable home throughout the year.
208 Billeder af entré med hvælvet loft
4
