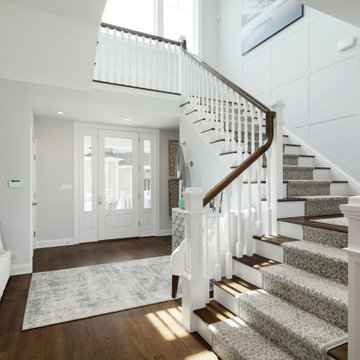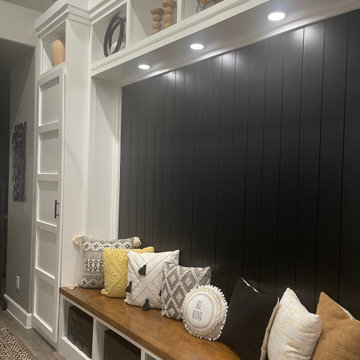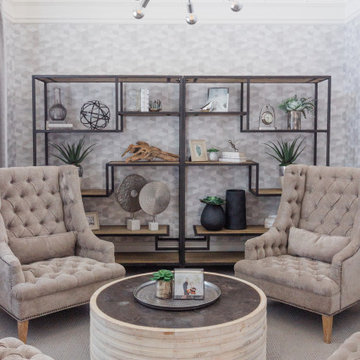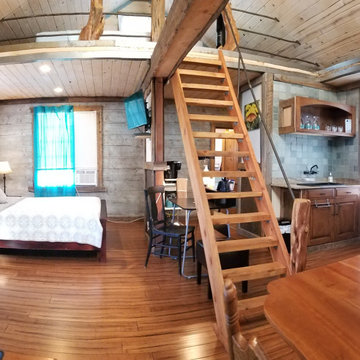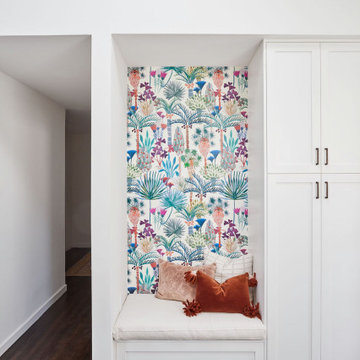447 Billeder af entré med hvælvet loft
Sorteret efter:
Budget
Sorter efter:Populær i dag
41 - 60 af 447 billeder
Item 1 ud af 3

From foundation pour to welcome home pours, we loved every step of this residential design. This home takes the term “bringing the outdoors in” to a whole new level! The patio retreats, firepit, and poolside lounge areas allow generous entertaining space for a variety of activities.
Coming inside, no outdoor view is obstructed and a color palette of golds, blues, and neutrals brings it all inside. From the dramatic vaulted ceiling to wainscoting accents, no detail was missed.
The master suite is exquisite, exuding nothing short of luxury from every angle. We even brought luxury and functionality to the laundry room featuring a barn door entry, island for convenient folding, tiled walls for wet/dry hanging, and custom corner workspace – all anchored with fabulous hexagon tile.

Paneled barrel foyer with double arched door, flanked by formal living and dining rooms. Beautiful wood floor in a herringbone pattern.

This bi-level entry foyer greets with black slate flooring and embraces you in Hemlock and hickory wood. Using a Sherwin Williams flat lacquer sealer for durability finishes the modern wood cabin look. Horizontal steel cable rail stair system.
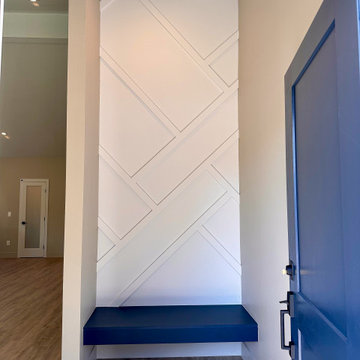
The moment you swing open the blue front door, you are welcomed into a world of elegance and style. The entryway of this home has been transformed into a space that effortlessly blends sophistication with comfort, making a memorable first impression.
One of the standout features is the custom wall paneling that adorns the entryway. Crafted with meticulous attention to detail, these panels add a layer of texture and depth and set the tone for what lies ahead.
The entryway also boasts a charming touch of blue with the entry seating. The rich, serene hue of the seating adds a pop of color to the space, complementing the custom wall paneling perfectly. It's a spot where you can sit and pause, offering a moment of respite as you enter the home.
The combination of custom wall paneling and the inviting blue seating creates a sense of anticipation, hinting at the comfort and style that permeates the entire home.
This is not just an entryway; it's a promise of what's to come.

Design is often more about architecture than it is about decor. We focused heavily on embellishing and highlighting the client's fantastic architectural details in the living spaces, which were widely open and connected by a long Foyer Hallway with incredible arches and tall ceilings. We used natural materials such as light silver limestone plaster and paint, added rustic stained wood to the columns, arches and pilasters, and added textural ledgestone to focal walls. We also added new chandeliers with crystal and mercury glass for a modern nudge to a more transitional envelope. The contrast of light stained shelves and custom wood barn door completed the refurbished Foyer Hallway.

This new house is located in a quiet residential neighborhood developed in the 1920’s, that is in transition, with new larger homes replacing the original modest-sized homes. The house is designed to be harmonious with its traditional neighbors, with divided lite windows, and hip roofs. The roofline of the shingled house steps down with the sloping property, keeping the house in scale with the neighborhood. The interior of the great room is oriented around a massive double-sided chimney, and opens to the south to an outdoor stone terrace and gardens. Photo by: Nat Rea Photography
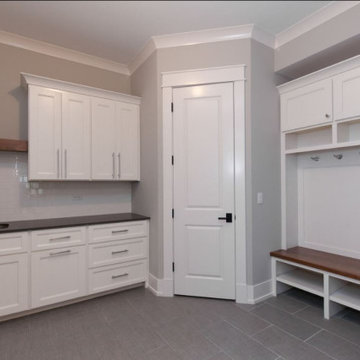
Spacious mudroom provides space for storage and organization. Details include shaker cabinets, subway tile, wooden bench and modern hardware. Every room in your home deserves the same attention to detail! -Meyer Design

The private residence gracefully greets its visitors, welcoming guests inside. The harmonious blend of steel and light wooden clapboards subtly suggests a fusion of delicacy and robust structural elements.
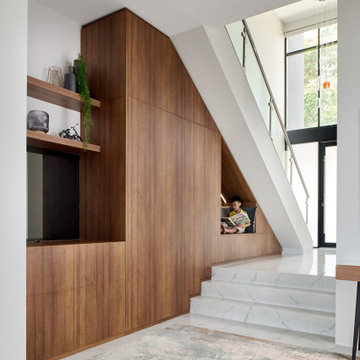
Tailored bespoke furniture beautifully integrated into our clients family home's entrance

The design style begins as you enter the front door into a soaring foyer with a grand staircase, light oak hardwood floors, and custom millwork that flows into the main living space.

The main entry features a grand staircase in a double-height space, topped by a custom chendelier.

This Australian-inspired new construction was a successful collaboration between homeowner, architect, designer and builder. The home features a Henrybuilt kitchen, butler's pantry, private home office, guest suite, master suite, entry foyer with concealed entrances to the powder bathroom and coat closet, hidden play loft, and full front and back landscaping with swimming pool and pool house/ADU.
447 Billeder af entré med hvælvet loft
3


