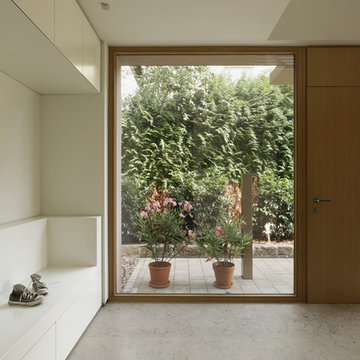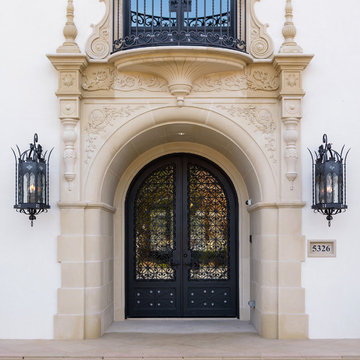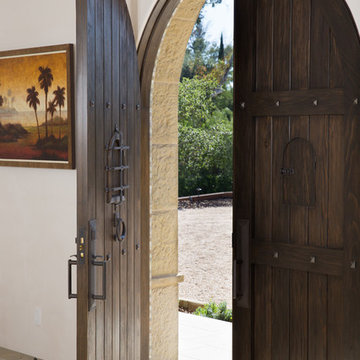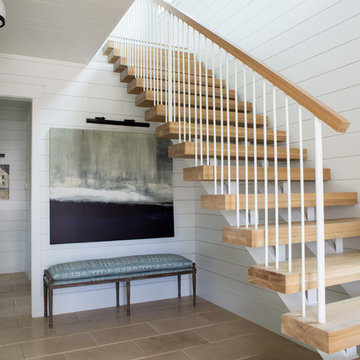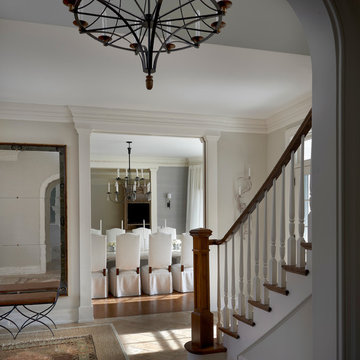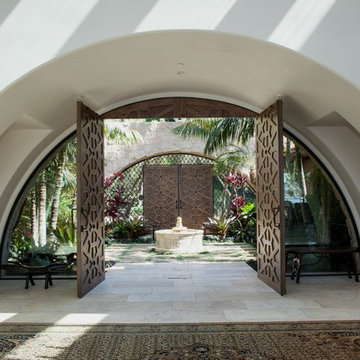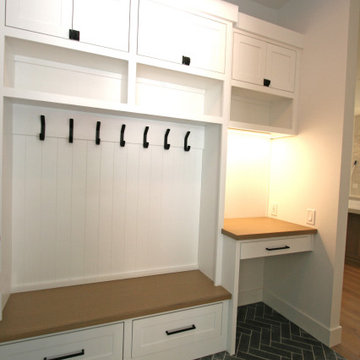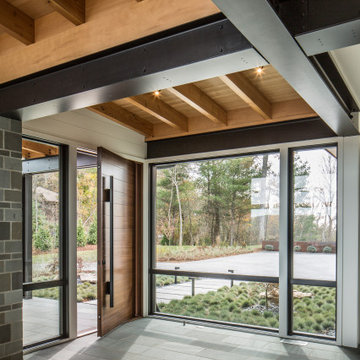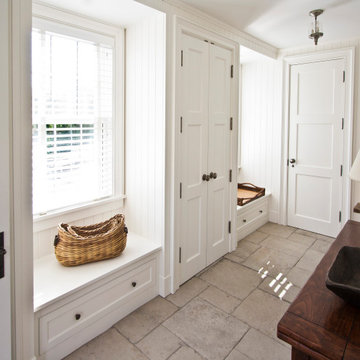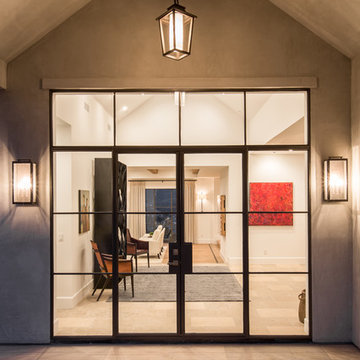570 Billeder af entré med hvide vægge og kalkstensgulv
Sorteret efter:
Budget
Sorter efter:Populær i dag
41 - 60 af 570 billeder
Item 1 ud af 3
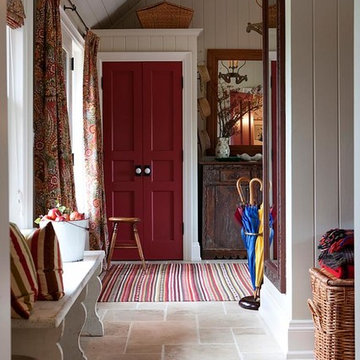
BLDG Workshop was enlisted to support the interior design team with drawings and details such as the proportions, doors, clearances, etc... of the closets in this mudroom.
Interior design by Sarah Richardson Design.

Here is an example of a modern farmhouse mudroom that I converted from a laundry room by simply relocating the washer and dryer, adding a new closet and specifying cabinetry. Within that, I choose a modern styled cabinet and hardware; along with warm toned pillows and decorative accents to complete that farmhouse feel.
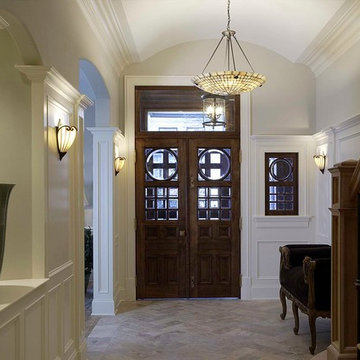
http://www.pickellbuilders.com. Photography by Linda Oyama Bryan.
Classic Greystone Foyer with Herringbone Limestone Floors, barrel vault ceiling, painted white wainscot and crown molding, and millmade staircase with wrought iron railings. Custom double leaded glass front door.
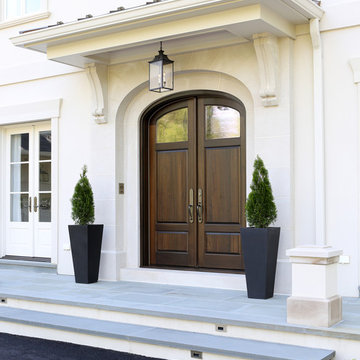
The front door features a limestone surround with a wrought iron hanging lantern. The custom curved top paneled mahogany door has antique glass. Standing seam copper roof and bluestone terrace complete the entry. Tom Grimes Photography
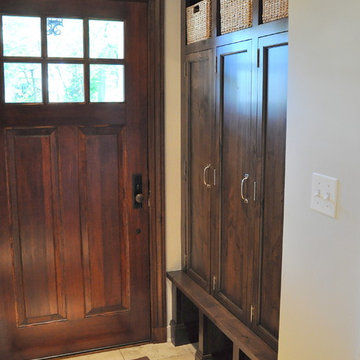
Kitchen remodel which included a butlers pantry, eating area, and rear entry with cubbies. Painted and stained cabinets, throughout. Farmhouse sink, leaded glass, antique mirror, granite, marble and wood countertops.
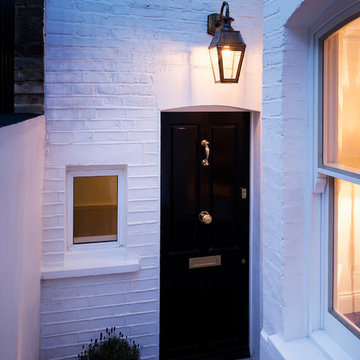
Main entrance.
Front Railing: Removing the 1970’s railing and going back to the original style.
Handrail: Restored to its formal glory.
Paving: Replacing the 1970’s ‘crazy paving’ with 150 year old York stone to match the rest of the street.
Front door: Removal of the non-original door and replacing it with a Victorian-style 4-panel door adorned with door knocker, central knob and letter plate.
Lighting: We fitted a solid brass Victorian lamp (replica) and period-style light bulb to give a Victorian-look as well as match the street lighting.
Windows: UPVc windows are replaced with slimlite double glazing using a special distorted glass to match the original look and charm. This gives the look of single glazing but still functions as double glazing.
Decoration: Overall we tidied up the cables, repainted the front courtyard and renovated the window sills.

We remodeled this Spanish Style home. The white paint gave it a fresh modern feel.
Heather Ryan, Interior Designer
H.Ryan Studio - Scottsdale, AZ
www.hryanstudio.com

This is the main entryway into the house which connects the main house to the garage and mudroom.
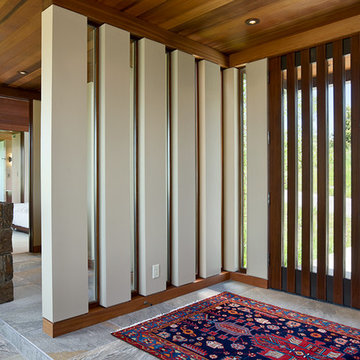
Nestled into a sloping site, Aman 10 uses the hill’s natural grade to its advantage to capture views, create a daylight basement and control water runoff. A series of sod roofs cascade down the hill, blending the residence into the hillside. Slatted doors and walls create transparency, contrasted by a solid material palette of sandstone, redwood and bronze. Shed roofs define primary interior space joined by flat sod roofs capping transitional spaces.
Photo Credit: Roger Wade
570 Billeder af entré med hvide vægge og kalkstensgulv
3
