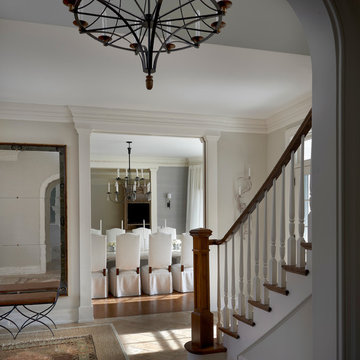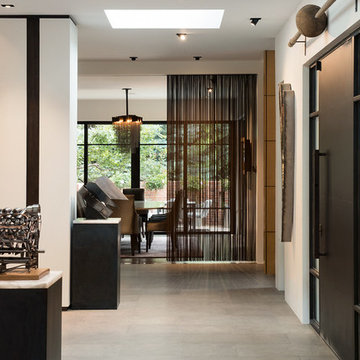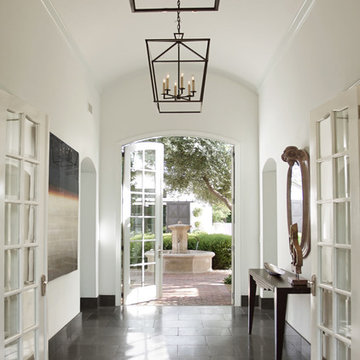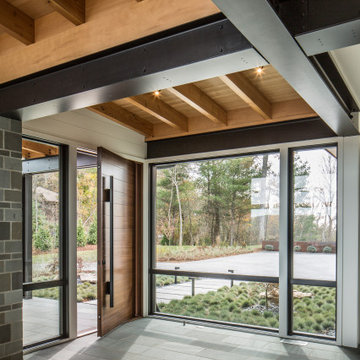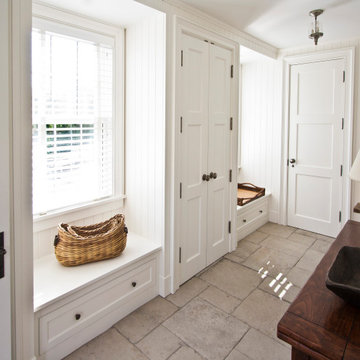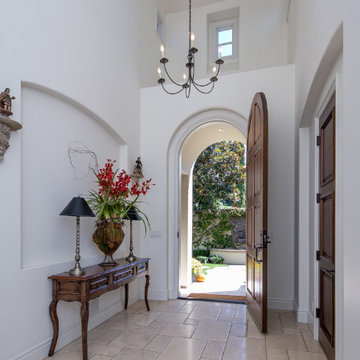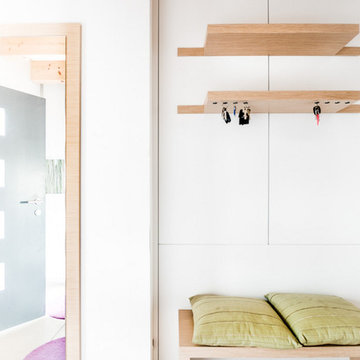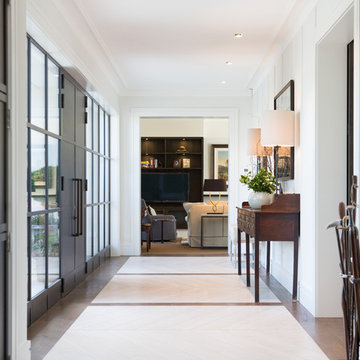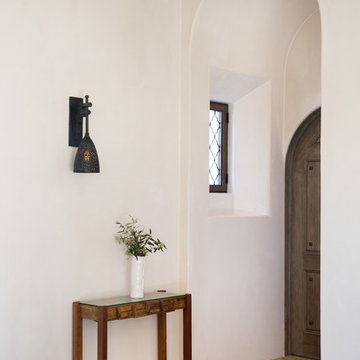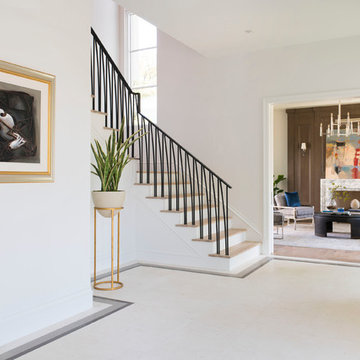570 Billeder af entré med hvide vægge og kalkstensgulv
Sorteret efter:
Budget
Sorter efter:Populær i dag
61 - 80 af 570 billeder
Item 1 ud af 3
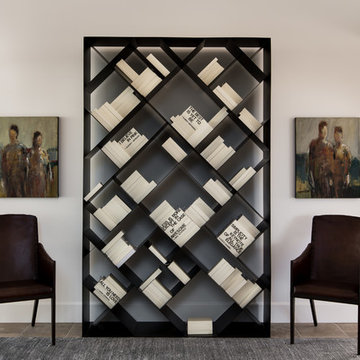
Using one color for display can make anything look chic and modern. Photos by: Rod Foster
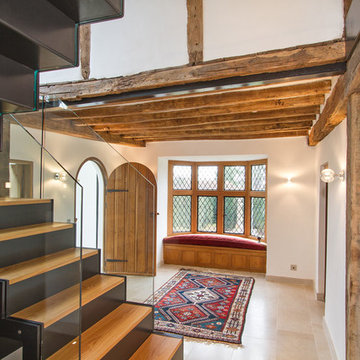
The main entrance of this Grade II listed country house leads to a restored hallway which now features a contemporary and bespoke staircase.
Peter Wright

This charming, yet functional entry has custom, mudroom style cabinets, shiplap accent wall with chevron pattern, dark bronze cabinet pulls and coat hooks.
Photo by Molly Rose Photography
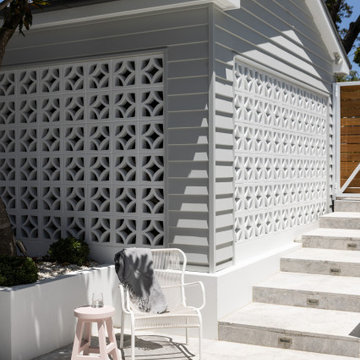
Feature Breeze blocks paired with Limestone flooring creates a stunning visual entrance to the home.

Studio McGee's New McGee Home featuring Tumbled Natural Stones, Painted brick, and Lap Siding.
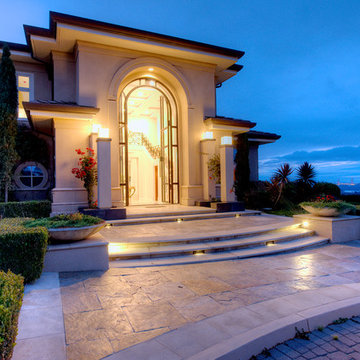
Astonishing luxury and resort-like amenities in this gated, entirely private, and newly-refinished, approximately 14,000 square foot residence on approximately 1.4 level acres.
The living quarters comprise the five-bedroom, five full, and three half-bath main residence; the separate two-level, one bedroom, one and one-half bath guest house with kitchenette; and the separate one bedroom, one bath au pair apartment.
The luxurious amenities include the curved pool, spa, sauna and steam room, tennis court, large level lawns and manicured gardens, recreation/media room with adjacent wine cellar, elevator to all levels of the main residence, four-car enclosed garage, three-car carport, and large circular motor court.
The stunning main residence provides exciting entry doors and impressive foyer with grand staircase and chandelier, large formal living and dining rooms, paneled library, and dream-like kitchen/family area. The en-suite bedrooms are large with generous closet space and the master suite offers a huge lounge and fireplace.
The sweeping views from this property include Mount Tamalpais, Sausalito, Golden Gate Bridge, San Francisco, and the East Bay. Few homes in Marin County can offer the rare combination of privacy, captivating views, and resort-like amenities in newly finished, modern detail.
Total of seven bedrooms, seven full, and four half baths.
185 Gimartin Drive Tiburon CA
Presented by Bill Bullock and Lydia Sarkissian
Decker Bullock Sotheby's International Realty
www.deckerbullocksir.com
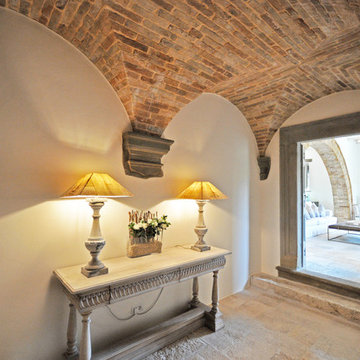
Ingresso con volta a crociera in mattoni, portale in pietra e pavimento in pietra Trani.
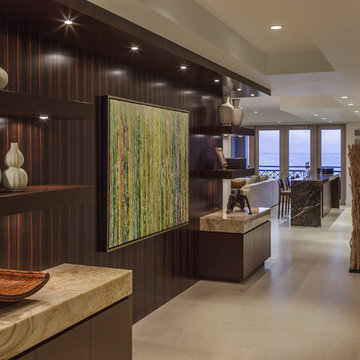
Expanded view of the foyer looking into the large open floor plan living space. Details include open floating Macassar ebony shelves, excuisite zebrawood paneling, honey onyx countertops and Jerusalem stone flooring.
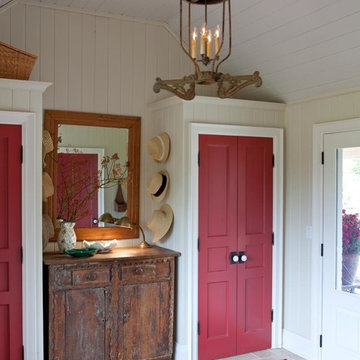
BLDG Workshop was enlisted to support the interior design team with drawings and details such as the proportions, doors, clearances, etc... of the closets in this mudroom.
Interior design by Sarah Richardson Design.
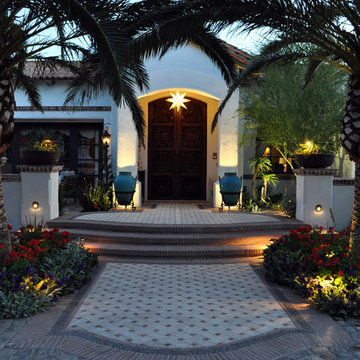
The formal entryway is flanked with arching date palms and features intricate pebble mosaic. Photo by Todor Spasov
570 Billeder af entré med hvide vægge og kalkstensgulv
4
