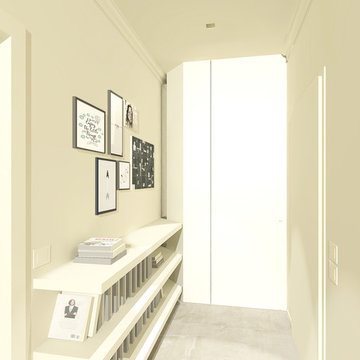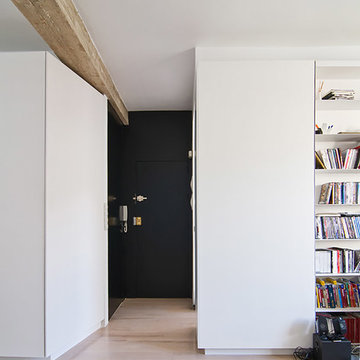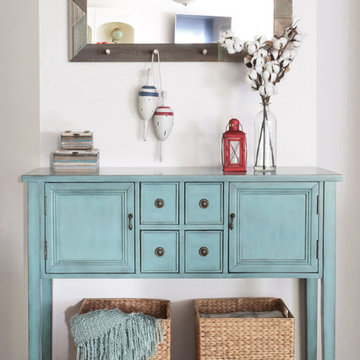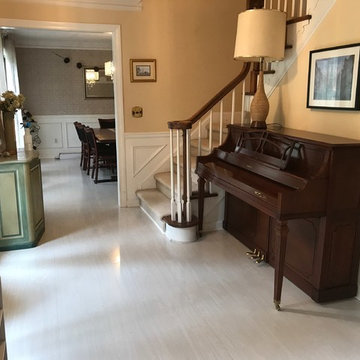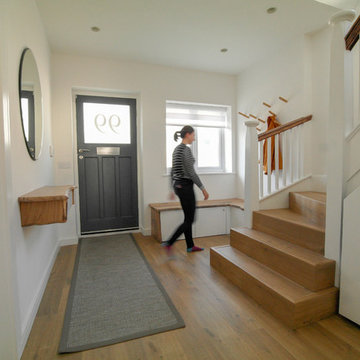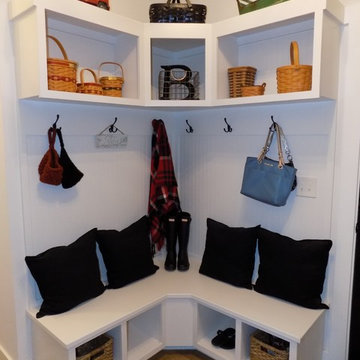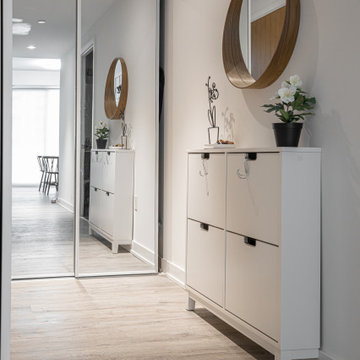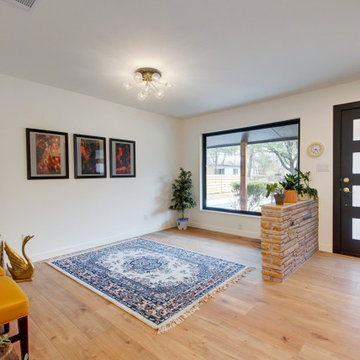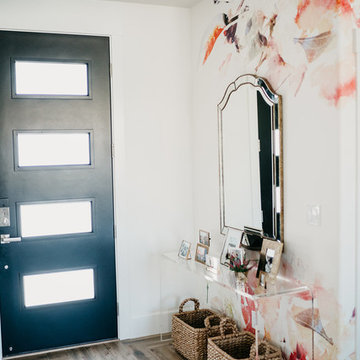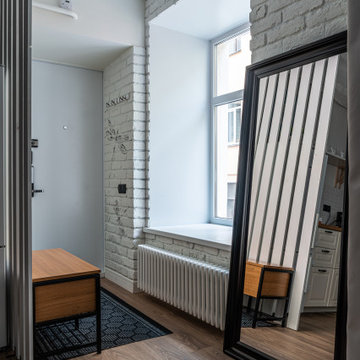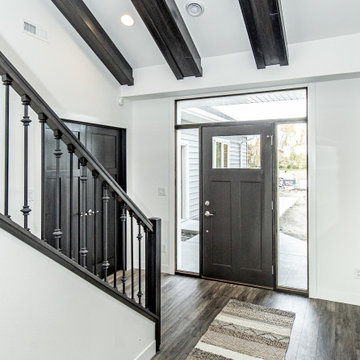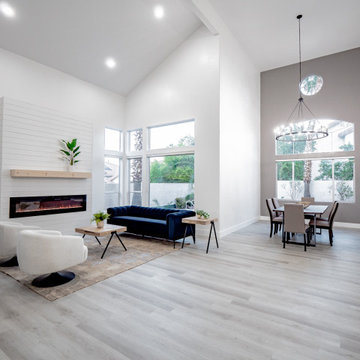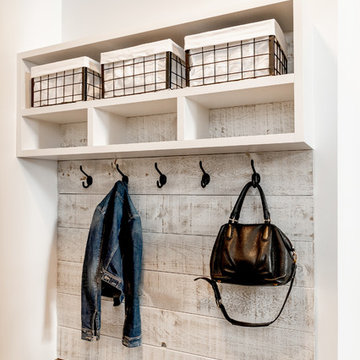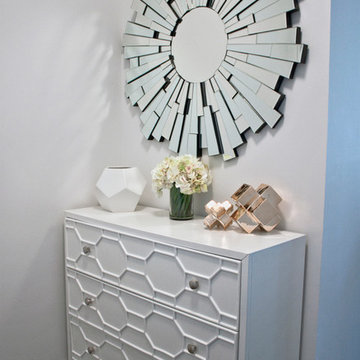624 Billeder af entré med hvide vægge og laminatgulv
Sorteret efter:
Budget
Sorter efter:Populær i dag
61 - 80 af 624 billeder
Item 1 ud af 3

This accessory dwelling unit has laminate flooring with a luminous skylight for an open and spacious living feeling. The kitchenette features gray, shaker style cabinets, a white granite counter top and has brass kitchen faucet matched wtih the kitchen drawer pulls.
And for extra viewing pleasure, a wall mounted flat screen TV adds enternainment at touch.
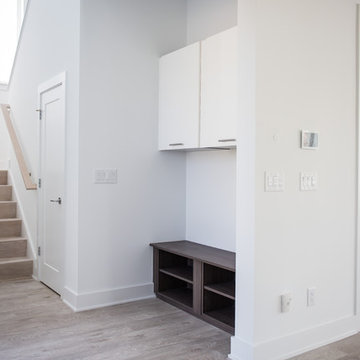
The tucked away mudroom is just off of the garage, the door to the backyard and the kitchen, which means your shoes are always in one spot. The nook has room for shoes, backpacks and coats without requiring a separate room.
The ReAlign plan boasts a private master suite at the back of the house, a flex space perfect for a home office or playroom, a jack-and-jill bath and more windows than we can count.
What the homeowners love:
Huge energy savings from the solar & energy saving build process
Super quiet interior rooms (from the insulated interior walls)
Large windows placed for optimal sunlight and privacy from the neighbors
Smart home system that's part of the house
Refresh is a 3 bed, 2.5 bath home and is 2,333 square feet.
Credit: Brendan Kahm
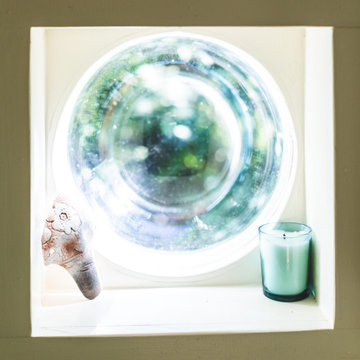
Three bubble windows give light and unique detail to the staircase. These windows are marketed as "dog windows" to install in your fence so that your pup pop their head in to see around the way.
The centerpiece and focal point to this tiny home living room is the grand circular-shaped window which is actually two half-moon windows jointed together where the mango woof bartop is placed. This acts as a work and dining space. Hanging plants elevate the eye and draw it upward to the high ceilings. Colors are kept clean and bright to expand the space. The loveseat folds out into a sleeper and the ottoman/bench lifts to offer more storage. The round rug mirrors the window adding consistency. This tropical modern coastal Tiny Home is built on a trailer and is 8x24x14 feet. The blue exterior paint color is called cabana blue. The large circular window is quite the statement focal point for this how adding a ton of curb appeal. The round window is actually two round half-moon windows stuck together to form a circle. There is an indoor bar between the two windows to make the space more interactive and useful- important in a tiny home. There is also another interactive pass-through bar window on the deck leading to the kitchen making it essentially a wet bar. This window is mirrored with a second on the other side of the kitchen and the are actually repurposed french doors turned sideways. Even the front door is glass allowing for the maximum amount of light to brighten up this tiny home and make it feel spacious and open. This tiny home features a unique architectural design with curved ceiling beams and roofing, high vaulted ceilings, a tiled in shower with a skylight that points out over the tongue of the trailer saving space in the bathroom, and of course, the large bump-out circle window and awning window that provides dining spaces.
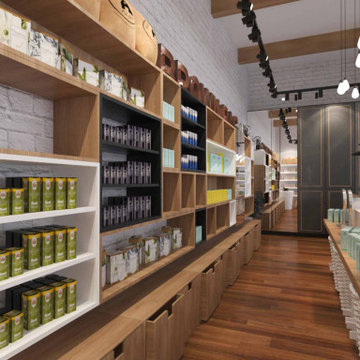
Brown Bag is a shop that selling natural skincare products and some body care & etc. which locate at Atria Shopping Gallery. This is the shop that selling natural skincare products, it means that vintage and farm feel become the theme of the design. Other than that, storage and product display area is the major factor. Due to Brown Bag is new in Malaysia and there are a lot of skincare competitors in market, therefore our designer knows that something specialize is needed to attract the customer come in the shop. Lastly, Brown Bag is grand opening after a busy month and our client is very happy on our design and services.
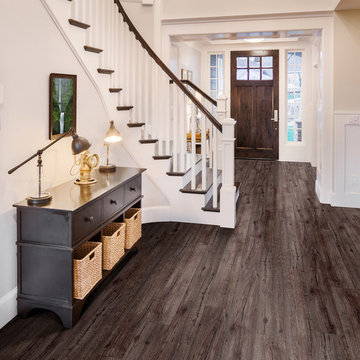
Crafted with pride, the innovative Marmoset laminate floors by Floorcraft are a perfect blend of performance, style, and value, offering endless styling options for your home. http://www.flooringamerica.com/catalog/?category=laminate
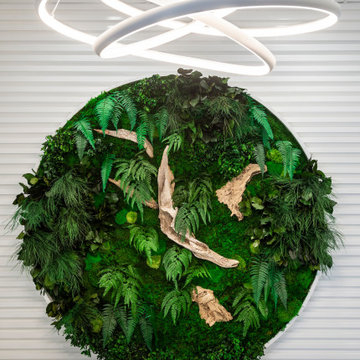
Fully renovated Dental Office.
-MDF slat wall feature finished in high gloss paint
-Custom made reception desk
-ceiling tile
-Living wall art in custom made circular frame, byNature
624 Billeder af entré med hvide vægge og laminatgulv
4
