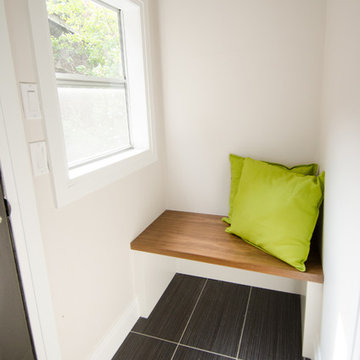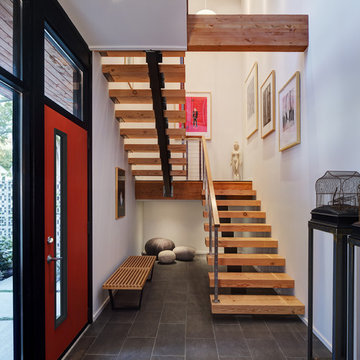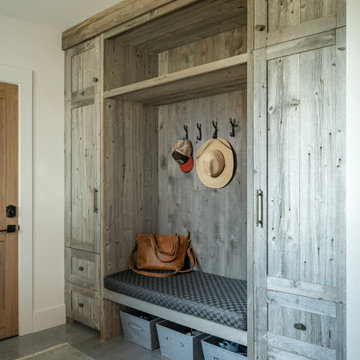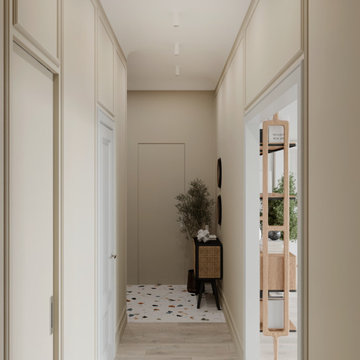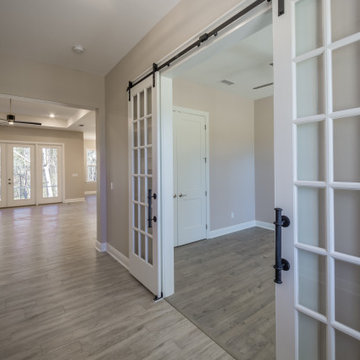11.468 Billeder af entré med lineoleumsgulv og gulv af porcelænsfliser
Sorteret efter:
Budget
Sorter efter:Populær i dag
141 - 160 af 11.468 billeder
Item 1 ud af 3
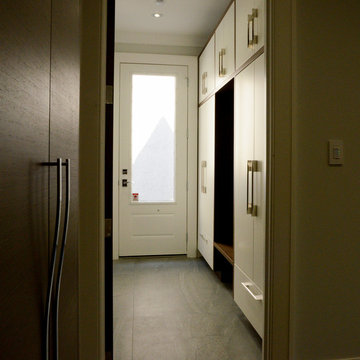
Edward Der-Boghossian
Although the kitchen looks fairly normal, the whole property had a triangular shape which made it a very difficult floor plan to work with. The triangular shape of the kitchen allowed an interesting shape island in the middle of the floor, as well as different sized pantries to accommodate the difficult floor plan.
The pull out drawers are made of birch with a dark walnut finish to match the rest of the cabinetry. We installed double uppers, and made the top layer of cabinetry deeper than the lower level, and also put some LED lighting in.
While the floor plan was tough to work with, the results turned out great.
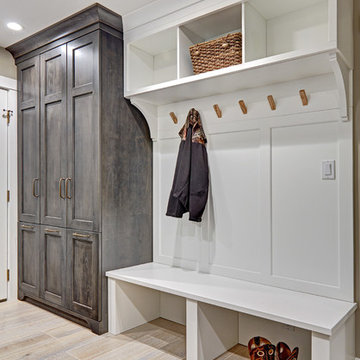
Our carpenters labored every detail from chainsaws to the finest of chisels and brad nails to achieve this eclectic industrial design. This project was not about just putting two things together, it was about coming up with the best solutions to accomplish the overall vision. A true meeting of the minds was required around every turn to achieve "rough" in its most luxurious state.
PhotographerLink
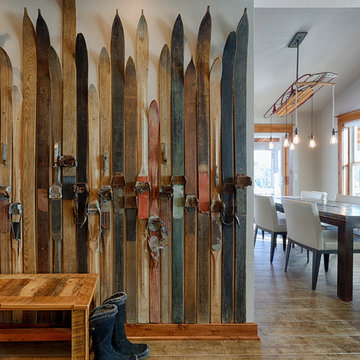
Instead of the oft-used reclaimed lumber for wall coverings, we decided to "panel" the walls in antique skis. What is more natural for a ski chalet? Bespoke table sets a cozy stage under the custom vintage sled chandelier.
RocketHorse Photography

CLOAKROOM / BOOTROOM. This imposing, red brick, Victorian villa has wonderful proportions, so we had a great skeleton to work with. Formally quite a dark house, we used a bright colour scheme, introduced new lighting and installed plantation shutters throughout. The brief was for it to be beautifully stylish at the same time as being somewhere the family can relax. We also converted part of the double garage into a music studio for the teenage boys - complete with sound proofing!
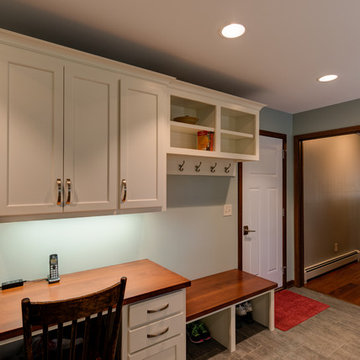
This versatile mudroom features a small desk area, bench and coat hooks. The sea green paint color compliments the undertones in the floor tile and contrasts well with the warm tones in the millwork and wood countertops on the desk and bench. This room also has a dedicated space for a treadmill.
Todd Myra Photography
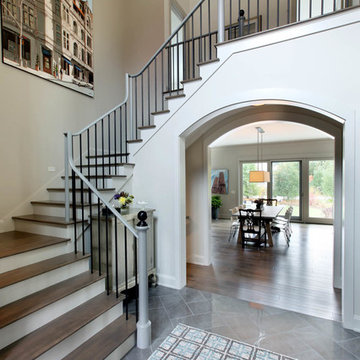
2014 Fall Parade East Grand Rapids I J Visser Design I Joel Peterson Homes I Rock Kauffman Design I Photography by M-Buck Studios

Eichler in Marinwood - At the larger scale of the property existed a desire to soften and deepen the engagement between the house and the street frontage. As such, the landscaping palette consists of textures chosen for subtlety and granularity. Spaces are layered by way of planting, diaphanous fencing and lighting. The interior engages the front of the house by the insertion of a floor to ceiling glazing at the dining room.
Jog-in path from street to house maintains a sense of privacy and sequential unveiling of interior/private spaces. This non-atrium model is invested with the best aspects of the iconic eichler configuration without compromise to the sense of order and orientation.
photo: scott hargis

This 3,036 sq. ft custom farmhouse has layers of character on the exterior with metal roofing, cedar impressions and board and batten siding details. Inside, stunning hickory storehouse plank floors cover the home as well as other farmhouse inspired design elements such as sliding barn doors. The house has three bedrooms, two and a half bathrooms, an office, second floor laundry room, and a large living room with cathedral ceilings and custom fireplace.
Photos by Tessa Manning
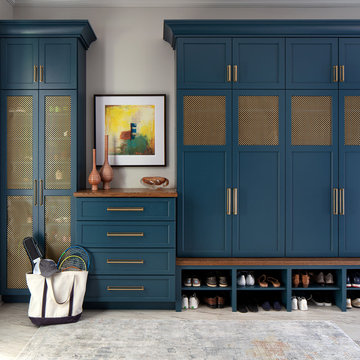
The mudroom entry off the garage is expansive and houses a dog washing station, a second laundry for pool towels and muddy athletic clothing. We did gorgeous custom cabinetry in this pretty teal color with the gold decorative metal screening to allow the lockers to breath.

The doorway to the beautiful backyard in the lower level was designed with a small, but very handy staging area to accommodate the transition from indoors to out. This custom home was designed and built by Meadowlark Design+Build in Ann Arbor, Michigan. Photography by Joshua Caldwell.

Black onyx rod railing brings the future to this home in Westhampton, New York.
.
The owners of this home in Westhampton, New York chose to install a switchback floating staircase to transition from one floor to another. They used our jet black onyx rod railing paired it with a black powder coated stringer. Wooden handrail and thick stair treads keeps the look warm and inviting. The beautiful thin lines of rods run up the stairs and along the balcony, creating security and modernity all at once.
.
Outside, the owners used the same black rods paired with surface mount posts and aluminum handrail to secure their balcony. It’s a cohesive, contemporary look that will last for years to come.
11.468 Billeder af entré med lineoleumsgulv og gulv af porcelænsfliser
8
