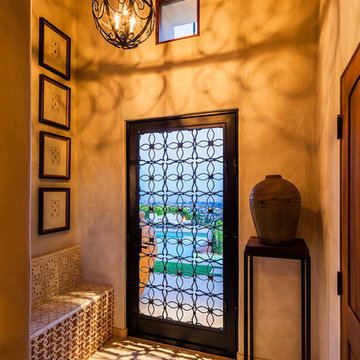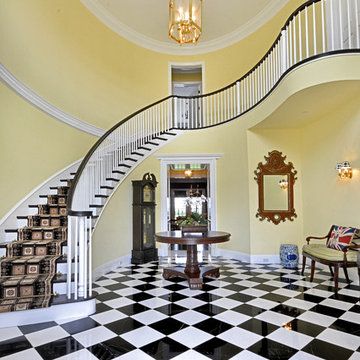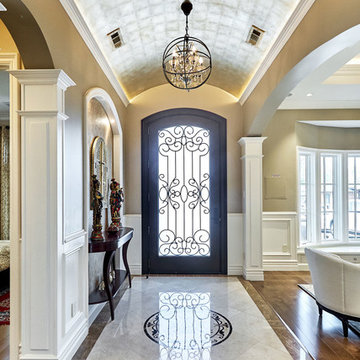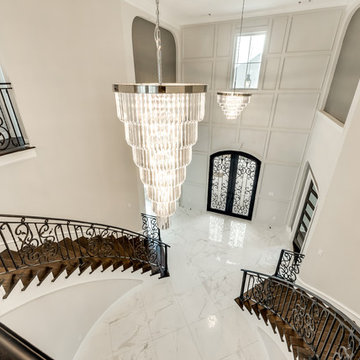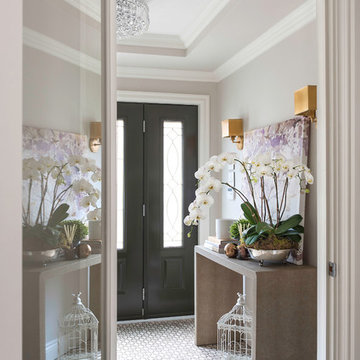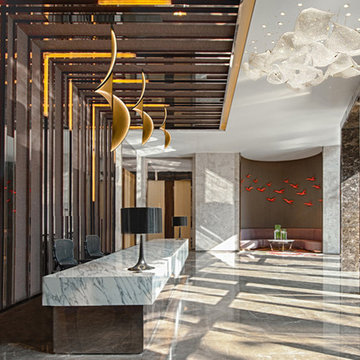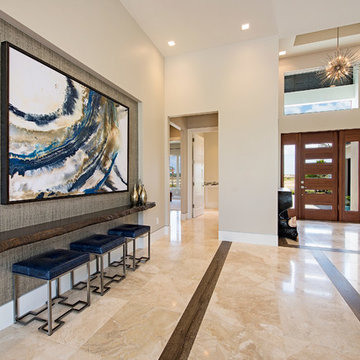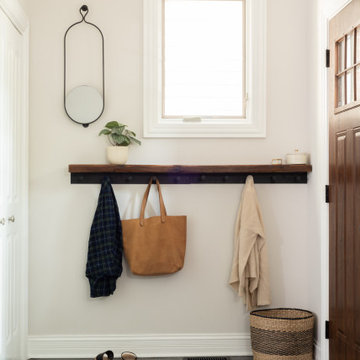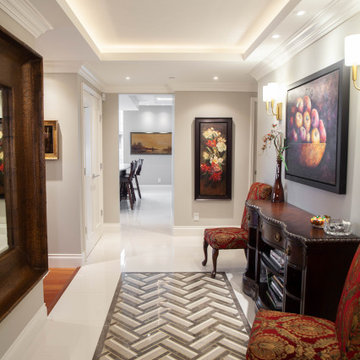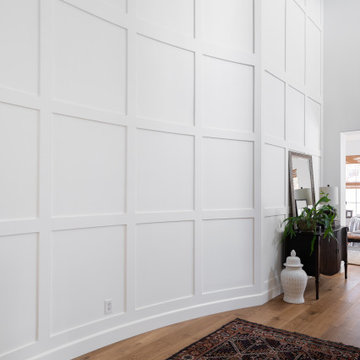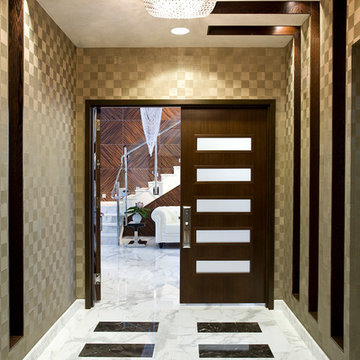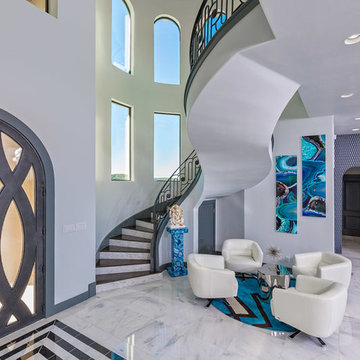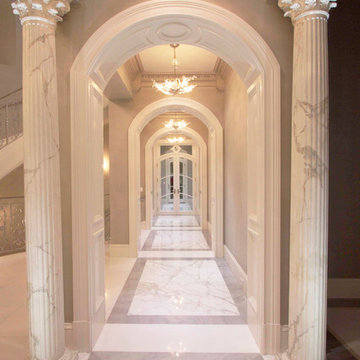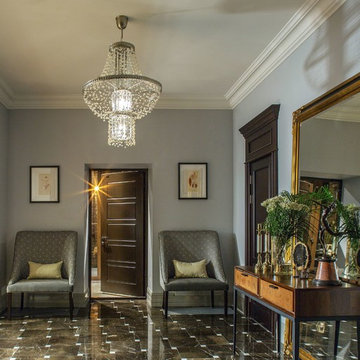1.159 Billeder af entré med marmorgulv
Sorteret efter:
Budget
Sorter efter:Populær i dag
61 - 80 af 1.159 billeder
Item 1 ud af 3
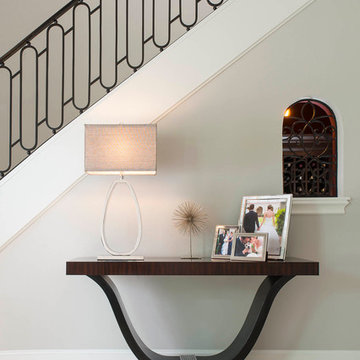
Collected family photos, accessories and lighting create a focal point for the entrance of this home tucked under the iron staircase. The transitional-style console with soft curves is the perfect complement to the custom design stair rail.
Design: Wesley-Wayne Interiors
Photo: Dan Piassick
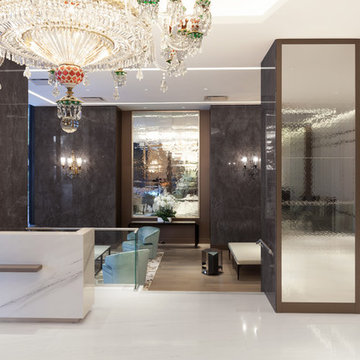
Plaza 400 is a premiere full-service luxury co-op in Manhattan’s Upper East Side. Built in 1968 by architect Philip Birnbaum and Associates, the well-known building has 40 stories and 627 residences. Amenities include a heated outdoor pool, state of the art fitness center, garage, driveway, bike room, laundry room, party room, playroom and rooftop deck.
The extensive 2017 renovation included the main lobby, elevator lift hallway and mailroom. Plaza 400’s gut renovation included new 4’x8′ Calacatta floor slabs, custom paneled feature wall with metal reveals, marble slab front desk and mailroom desk, modern ceiling design, hand blown cut mirror on all columns and custom furniture for the two “Living Room” areas.
The new mailroom was completely gutted as well. A new Calacatta Marble desk welcomes residents to new white lacquered mailboxes, Calacatta Marble filing countertop and a Jonathan Adler chandelier, all which come together to make this space the new jewel box of the Lobby.
The hallway’s gut renovation saw the hall outfitted with new etched bronze mirrored glass panels on the walls, 4’x8′ Calacatta floor slabs and a new vaulted/arched pearlized faux finished ceiling with crystal chandeliers and LED cove lighting.
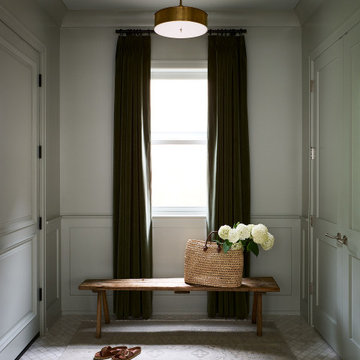
a monochromatic palette to highlight the layers of interest brought into the space
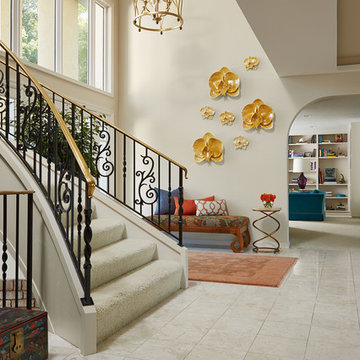
Susan Gilmore Photography. Bench by Cindy Vargas of Three Elements Studios.
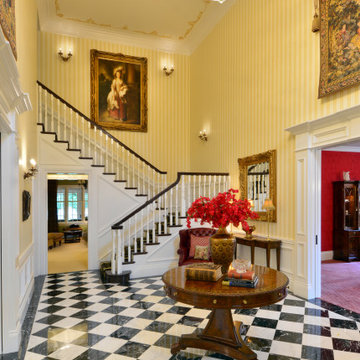
We gave this large entryway a dramatic look with bold colors and patterns. The pale yellow striped walls contrast enormously with the checkered floors but come together to create the classic Regency-inspired look we were going for. An elegant crystal chandelier, gold-framed wall decor, and a ceiling accents further accentuate the rococo style home - and this is just the beginning!
Designed by Michelle Yorke Interiors who also serves Seattle as well as Seattle's Eastside suburbs from Mercer Island all the way through Cle Elum.
For more about Michelle Yorke, click here: https://michelleyorkedesign.com/
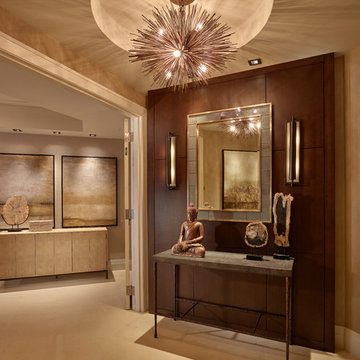
Espresso stained oak paneling with linear sconce bars form a feature wall in the foyer. Console by Made Goods and chandelier by Troy lighting
1.159 Billeder af entré med marmorgulv
4
