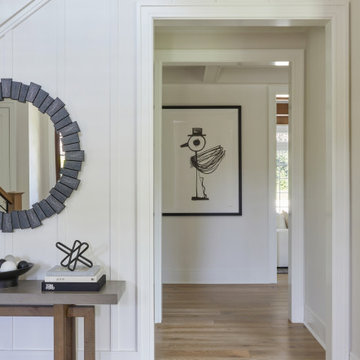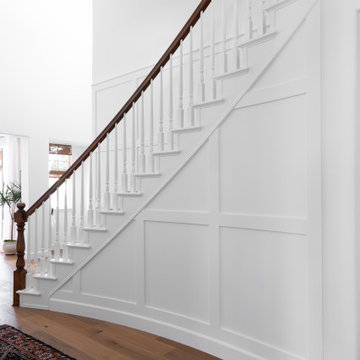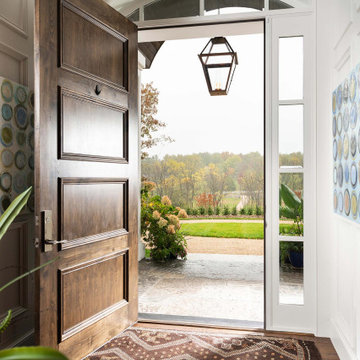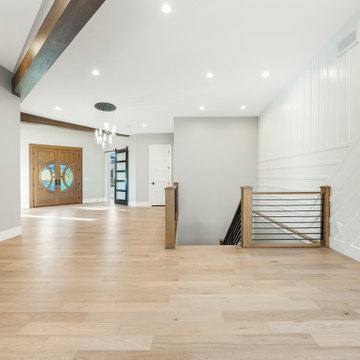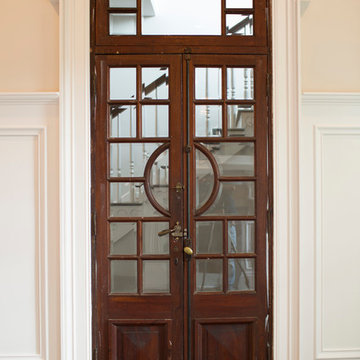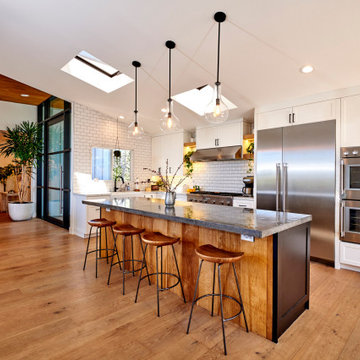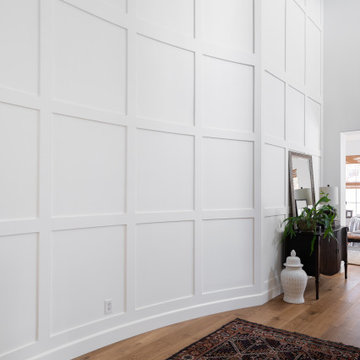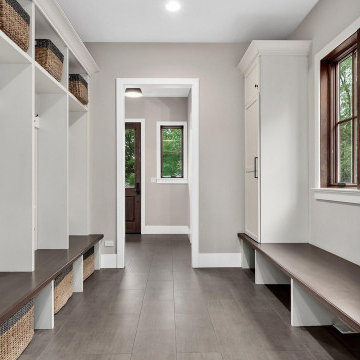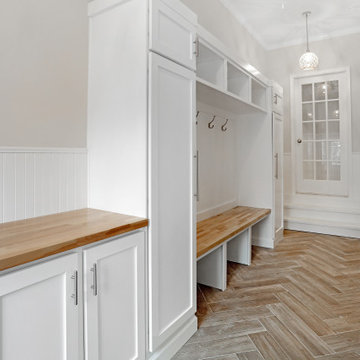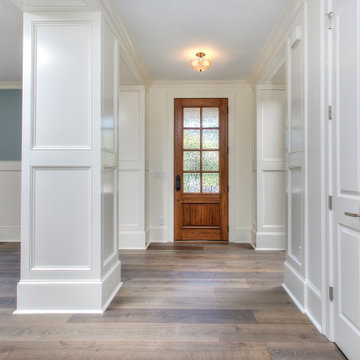168 Billeder af entré med mellemfarvet parketgulv og vægpaneler
Sorteret efter:
Budget
Sorter efter:Populær i dag
41 - 60 af 168 billeder
Item 1 ud af 3
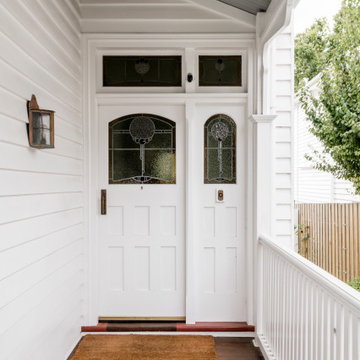
The entry to this home is a heritage front door with patterned glass. A covered deck/verandah leads up to the white door with railing.
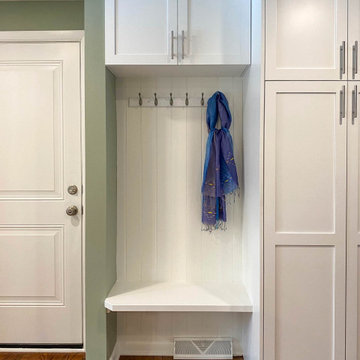
Mudroom area with built-in seating nook flanked by closets. The door to the garage was relocated to enlarge the kitchen and allow for a more convenient use of the space.
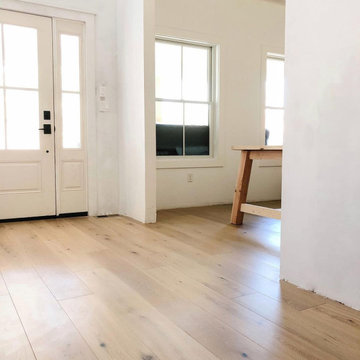
?❤️ Elevate your living space with the beauty and uniqueness of hardwood flooring.
?❤️ This flooring option is not only beautiful but also practical and versatile, making it an excellent choice for various design styles, including the Modern Farmhouse trend. Its light-tan brown colors, unique undertones, semi-matte, textured finish create a calming and relaxing atmosphere in your home. By incorporating natural materials, global patterns, and textured fabrics into your design, you can achieve a warm and organic farmhouse style you'll surely love.
?❤️ Thank you so much Lindsay @thewatsonfarmhouse , your home looks so fantastic!. Thank you for choosing our Vicenza floor.
?? Lindsay | The Watson Farmhouse
Entrepreneur
Making It Work: DIY & Marriage on a budget ??
Self built our Modern Farmhouse
Making it home one #diy at a time
• DM/Email to collab •
? Flooring: VICENZA?
Plank Width: 7-1/2"
Wear Layer: 5/8"
Character Grade/UV Lacquer
** Free samples directly to your door!
https://admflooring.com/vicenza
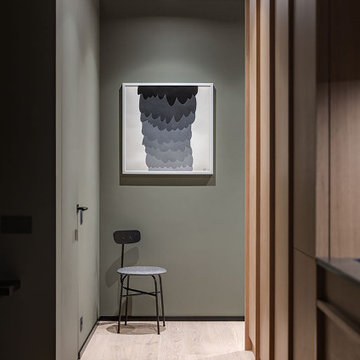
В портфолио Design Studio Yuriy Zimenko можно найти разные проекты: монохромные и яркие, минималистичные и классические. А все потому, что Юрий Зименко любит экспериментировать. Да и заказчики свое жилье видят по-разному. В случае с этой квартирой, расположенной в одном из новых жилых комплексов Киева, построение проекта началось с эмоций. Во время первой встречи с дизайнером, его будущие заказчики обмолвились о недавнем путешествии в Австрию. В семье двое сыновей, оба спортсмены и поездки на горнолыжные курорты – не просто часть общего досуга. Во время последнего вояжа, родители и их дети провели несколько дней в шале. Рассказывали о нем настолько эмоционально, что именно дома на альпийских склонах стали для дизайнера Юрия Зименко главной вводной в разработке концепции квартиры в Киеве. «В чем главная особенность шале? В обилии натурального дерева. А дерево в интерьере – отличный фон для цветовых экспериментов, к которым я время от времени прибегаю. Мы ухватились за эту идею и постарались максимально раскрыть ее в пространстве интерьера», – рассказывает Юрий Зименко.
Началось все с доработки изначальной планировки. Центральное ядро апартаментов выделили под гостиную, объединенную с кухней и столовой. По соседству расположили две спальни и ванные комнаты, выкроить место для которых удалось за счет просторного коридора. А вот главную ставку в оформлении квартиры сделали на фактуры: дерево, металл, камень, натуральный текстиль и меховую обивку. А еще – на цветовые акценты и арт-объекты от украинских художников. Большая часть мебели в этом интерьере также украинского производства. «Мы ставили перед собой задачу сформировать современное пространство с атмосферой, которую заказчики смогли бы назвать «своим домом». Для этого использовали тактильные материалы и богатую палитру.

Reimagining the Foyer began with relocating the existing coat closet in order to widen the narrow entry. To further enhance the entry experience, some simple plan changes transformed the feel of the Foyer. A wall was added to create separation between the Foyer and the Family Room, and a floating ceiling panel adorned with textured wallpaper lowered the tall ceilings in this entry, making the entire sequence more intimate. A geometric wood accent wall is lit from the sides and showcases the mirror, one of many industrial design elements seen throughout the condo. The first introduction of the home’s palette of white, black and natural oak appears here in the Foyer.
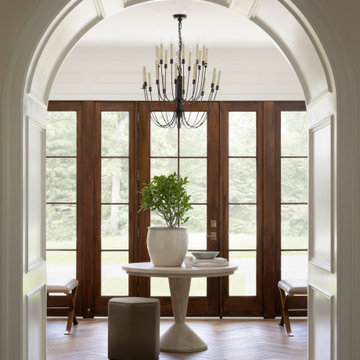
Upon entry, an all-glass front door captures immediate views of a fully paneled foyer with a dramatic deep arched opening, an architectural element that is carried throughout the home.
168 Billeder af entré med mellemfarvet parketgulv og vægpaneler
3
