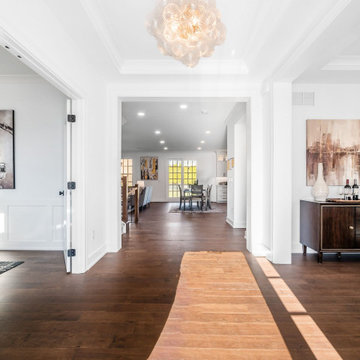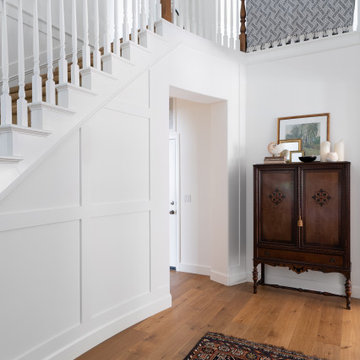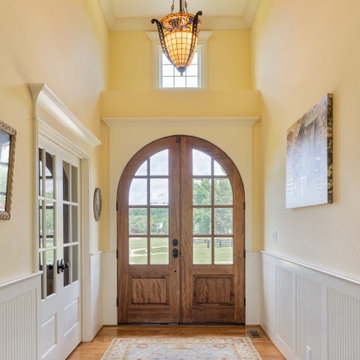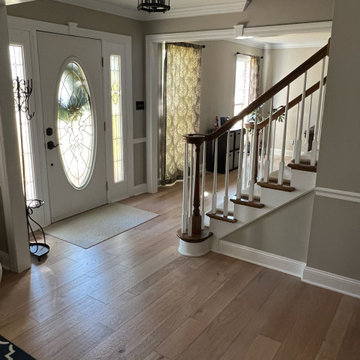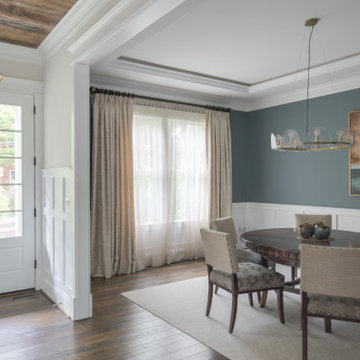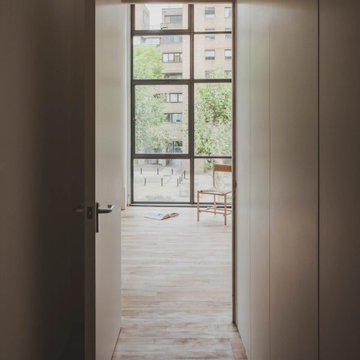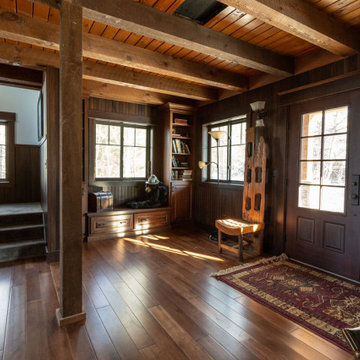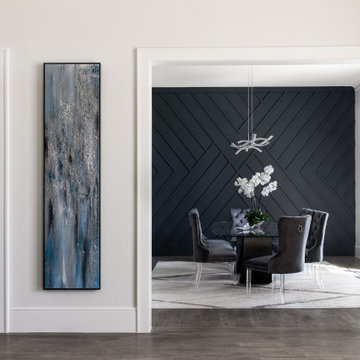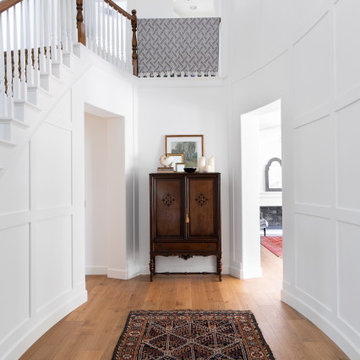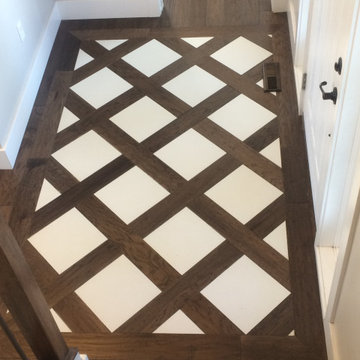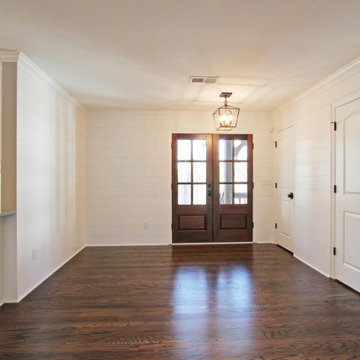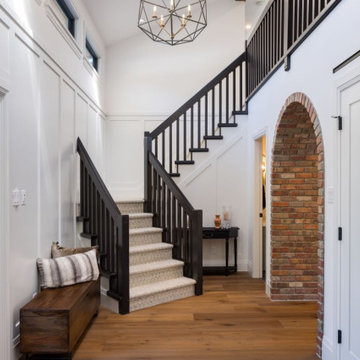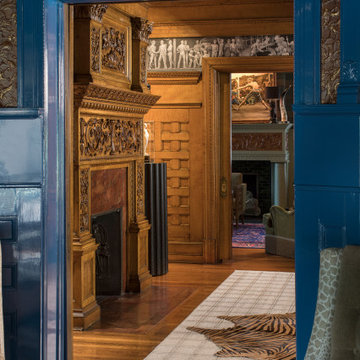168 Billeder af entré med mellemfarvet parketgulv og vægpaneler
Sorteret efter:
Budget
Sorter efter:Populær i dag
101 - 120 af 168 billeder
Item 1 ud af 3
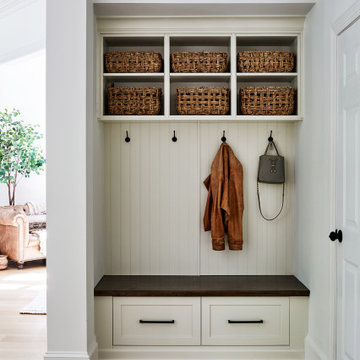
A perfect "dumping ground" right inside the garage allows for organized and practical living.
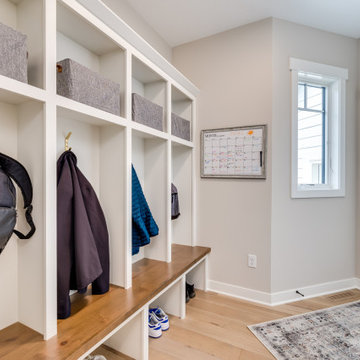
Back entry with a locker unit set up for each individual family member with open storage and extra areas for storage and everyday family needs.
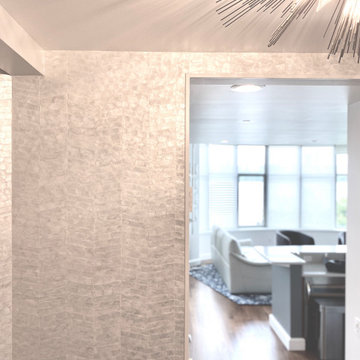
In the entry area, you are greeted by a chevron genuine abalone shell wall installation and a striking ceiling light which creates an interesting shadow effect on the ceiling above it.

We offer a wide variety of coffered ceilings, custom made in different styles and finishes to fit any space and taste.
For more projects visit our website wlkitchenandhome.com
.
.
.
#cofferedceiling #customceiling #ceilingdesign #classicaldesign #traditionalhome #crown #finishcarpentry #finishcarpenter #exposedbeams #woodwork #carvedceiling #paneling #custombuilt #custombuilder #kitchenceiling #library #custombar #barceiling #livingroomideas #interiordesigner #newjerseydesigner #millwork #carpentry #whiteceiling #whitewoodwork #carved #carving #ornament #librarydecor #architectural_ornamentation
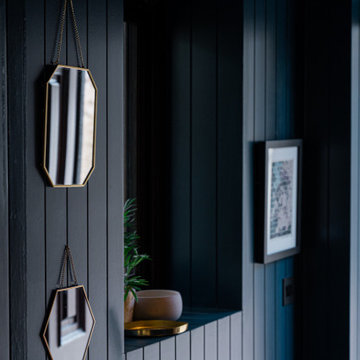
In the renovation for a family mews, ALC met the clients need for a home to escape to. A little space where the client can tune in, wind down and connect with the beautiful surrounding landscape. This small home of 25m2 fits in everything the clients wanted to achieve from the space and more. The property is a perfect example of smart use of harmonised space as ALC designed and though through each detail in the property.
The home includes details such as a bespoke headboard that has a retractable lighting and side table to allow for access to storage. The kitchen also integrates additional storage through bespoke cabinetry, this is key in such a small property.
Drawing in qualities from the surrounding landscape ALC was able to deepen the client’s connection with the beautiful surrounding landscape, drawing the outside in through thoughtful colour and material choice.
ALC designed an intimate seating area at the back of the home to further strengthen the clients relationship with the outdoors, this also extends the social area of the home maximising on the available space.
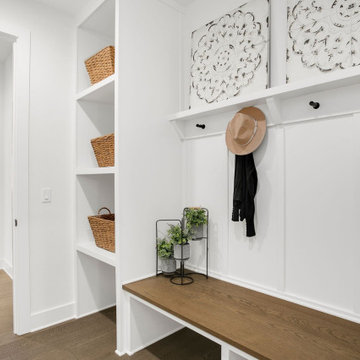
The Atwater Mudroom is a practical and organized space designed to keep belongings tidy and easily accessible. The mudroom features clean white walls that create a fresh and inviting atmosphere. The hardwood floor adds warmth and durability to the space. Black hooks are strategically placed along the walls, providing a convenient spot to hang coats, bags, and other items. The white wall trim adds a touch of elegance and serves as a visual contrast against the white walls. The Atwater Mudroom is both functional and stylish, providing a designated area for storing and organizing belongings while maintaining a clean and cohesive aesthetic.
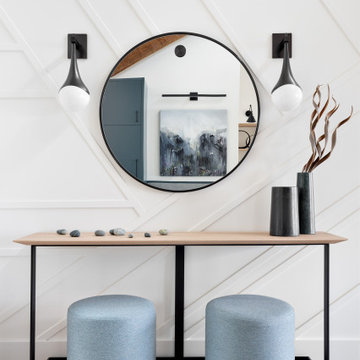
The new owners of this 1974 Post and Beam home originally contacted us for help furnishing their main floor living spaces. But it wasn’t long before these delightfully open minded clients agreed to a much larger project, including a full kitchen renovation. They were looking to personalize their “forever home,” a place where they looked forward to spending time together entertaining friends and family.
In a bold move, we proposed teal cabinetry that tied in beautifully with their ocean and mountain views and suggested covering the original cedar plank ceilings with white shiplap to allow for improved lighting in the ceilings. We also added a full height panelled wall creating a proper front entrance and closing off part of the kitchen while still keeping the space open for entertaining. Finally, we curated a selection of custom designed wood and upholstered furniture for their open concept living spaces and moody home theatre room beyond.
* This project has been featured in Western Living Magazine.
168 Billeder af entré med mellemfarvet parketgulv og vægpaneler
6
