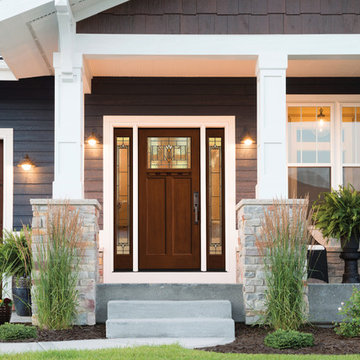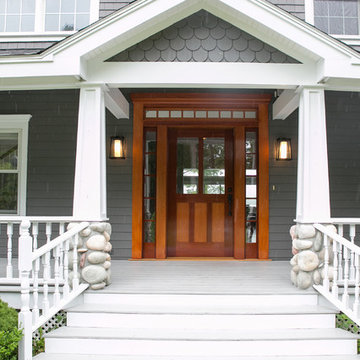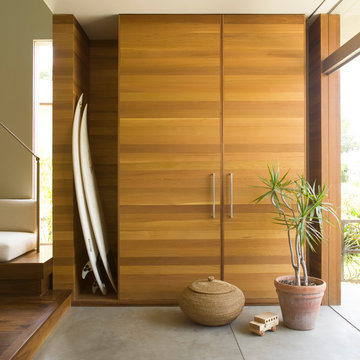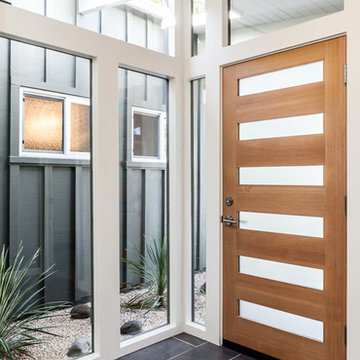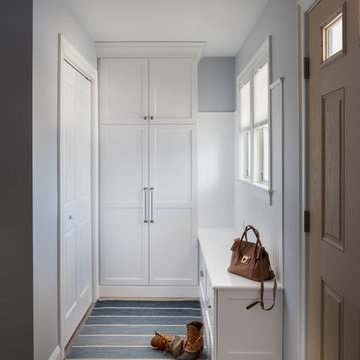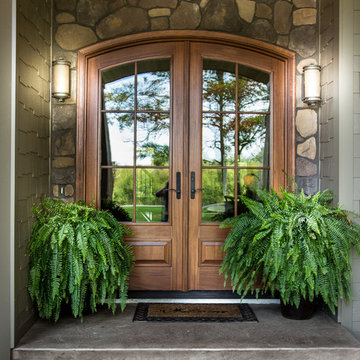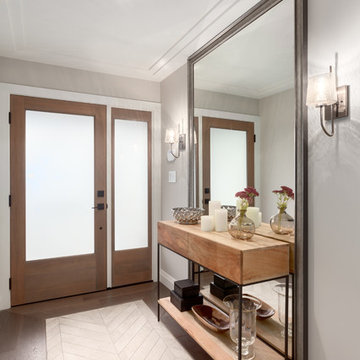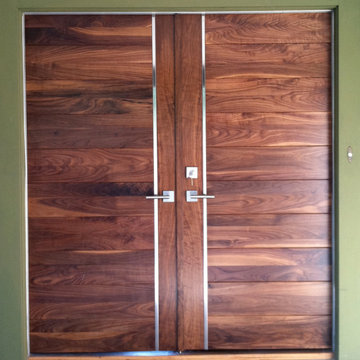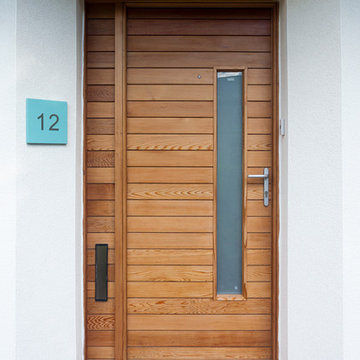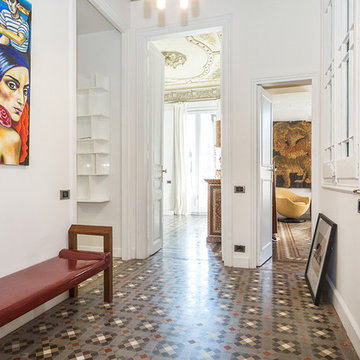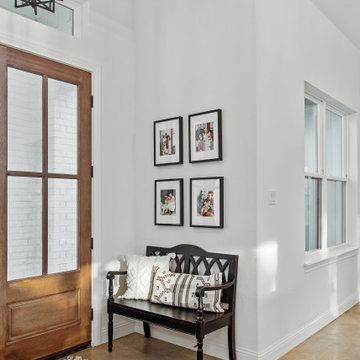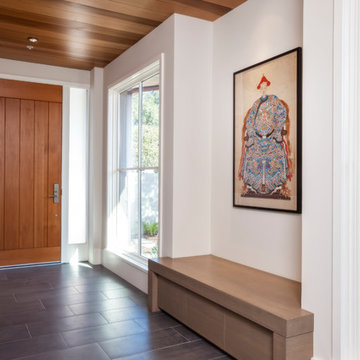2.053 Billeder af entré med mellemfarvet trædør
Sorteret efter:
Budget
Sorter efter:Populær i dag
141 - 160 af 2.053 billeder
Item 1 ud af 3
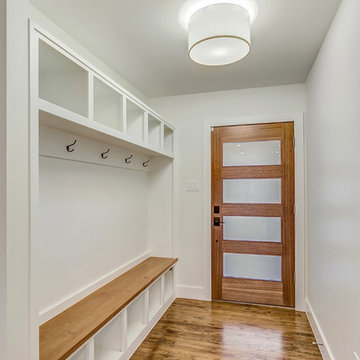
Custom mud bench with stain grade top, white walls, black hardware, wood front door with glass and black door handle.
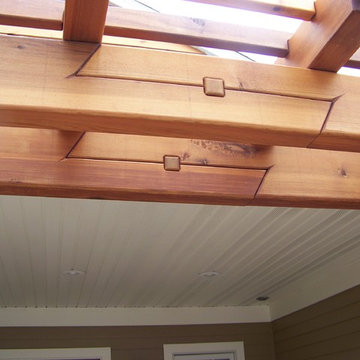
This is called a Scarf Joint. The purpose of this is to make a short beam longer while maintaining the strength. Here we have executed them not just for lengthening the beam but to what I consider to be a very beautiful element of the details!
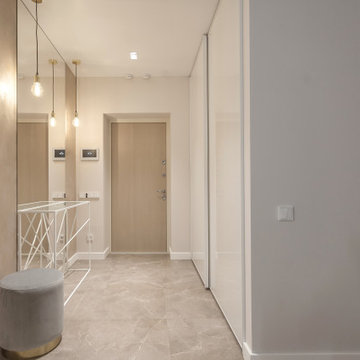
Минималистичная, светлая прихожая. Пол - мраморная плитка, зеркало во всю стену. Деревянные панели.
Minimalistic, bright entrance hall. Floor - marble tiles, full-length mirror. Wooden panels.
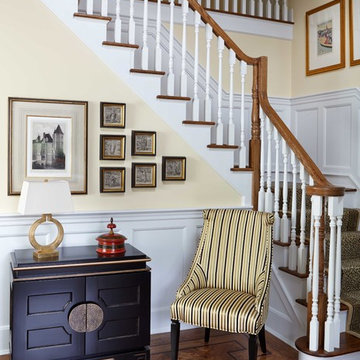
Keith Scott Morton Photography
The foyer to this colonial home has soaring tow floor height. The wood floor has a herringbone pattern with inlaid darker wood border. The custom black lacquer chest set the tone of the room. The gold accents in the art and fabric gave a regal and sophisticated feel and complimented the cheetah print carpet on the stairway.h Scott Morton Photography
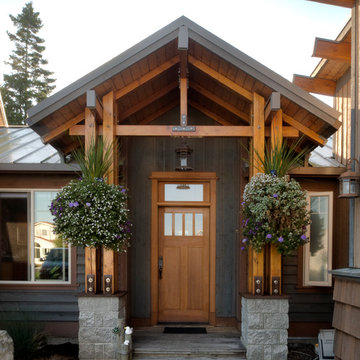
The Telgenhoff Residence uses a complex blend of material, texture and color to create a architectural design that reflects the Northwest Lifestyle. This project was completely designed and constructed by Craig L. Telgenhoff.
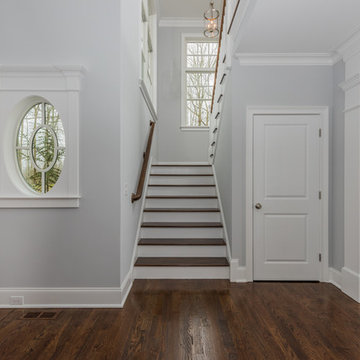
A classically designed house located near the Connecticut Shoreline at the acclaimed Fox Hopyard Golf Club. This home features a shingle and stone exterior with crisp white trim and plentiful widows. Also featured are carriage style garage doors with barn style lights above each, and a beautiful stained fir front door. The interior features a sleek gray and white color palate with dark wood floors and crisp white trim and casework. The marble and granite kitchen with shaker style white cabinets are a chefs delight. The master bath is completely done out of white marble with gray cabinets., and to top it all off this house is ultra energy efficient with a high end insulation package and geothermal heating.
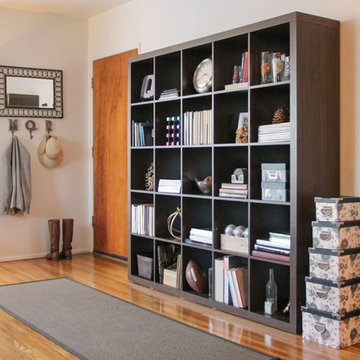
A floor-runner rug was used to create the illusion of a separate entry in this open concept one-bedroom apartment.
Photo: Rebecca Quandt
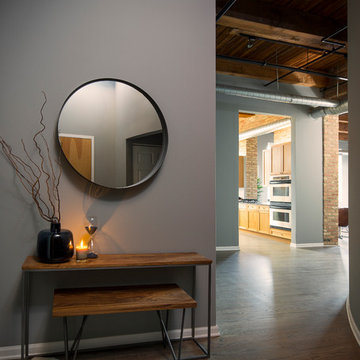
Jacob Hand;
Our client purchased a true Chicago loft in one of the city’s best locations and wanted to upgrade his developer-grade finishes and post-collegiate furniture. We stained the floors, installed concrete backsplash tile to the rafters and tailored his furnishings & fixtures to look as dapper as he does.
2.053 Billeder af entré med mellemfarvet trædør
8
