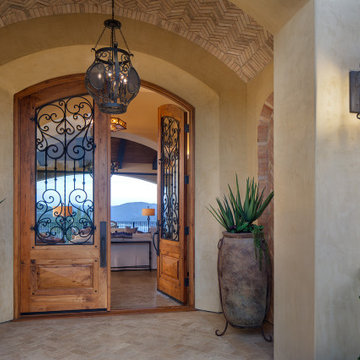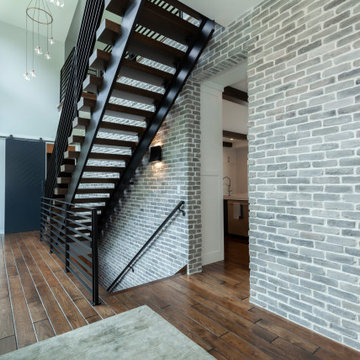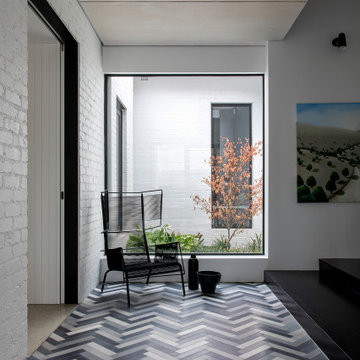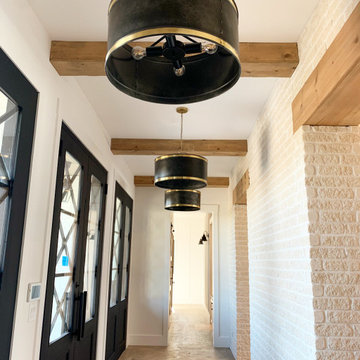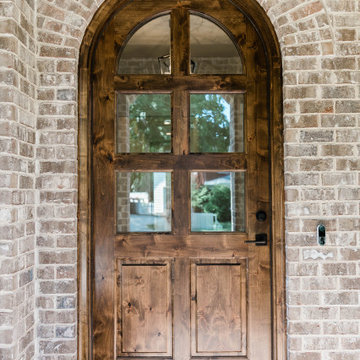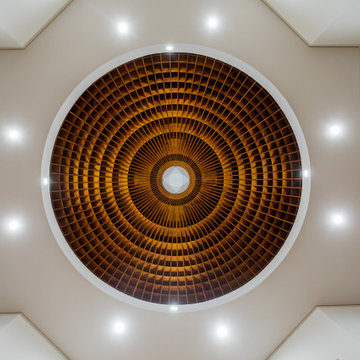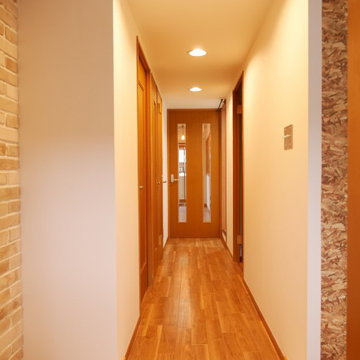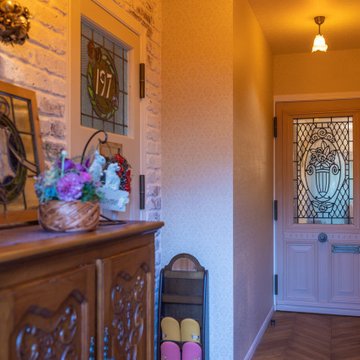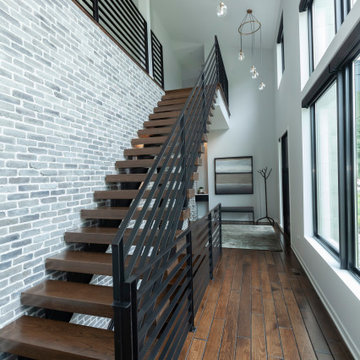231 Billeder af entré med murstensvæg
Sorteret efter:
Budget
Sorter efter:Populær i dag
61 - 80 af 231 billeder
Item 1 ud af 3
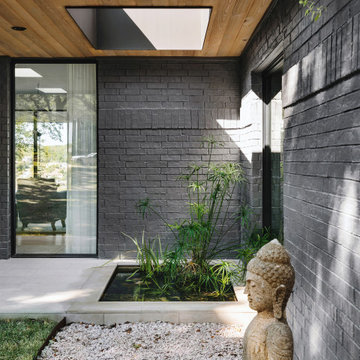
At the Entrance one is greeted by a small water garden lighted by a skylight. Serene and verdant this little oasis prefigures the river and the greenery just beyond the the front door.
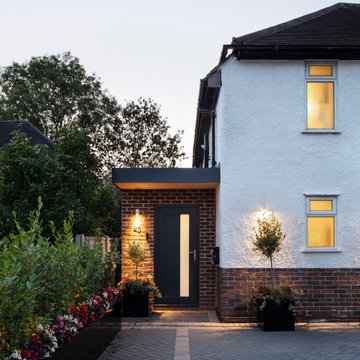
The brief was to design a portico side Extension for an existing home to add more storage space for shoes, coats and above all, create a warm welcoming entrance to their home.
Materials - Brick (to match existing) and birch plywood.
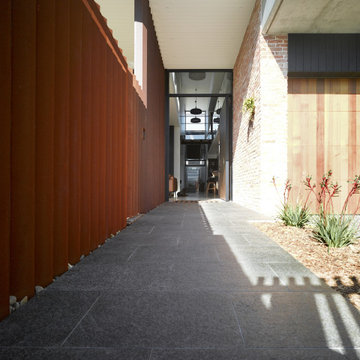
Not your average suburban brick home - this stunning industrial design beautifully combines earth-toned elements with a jeweled plunge pool.
The combination of recycled brick, iron and stone inside and outside creates such a beautifully cohesive theme throughout the house.
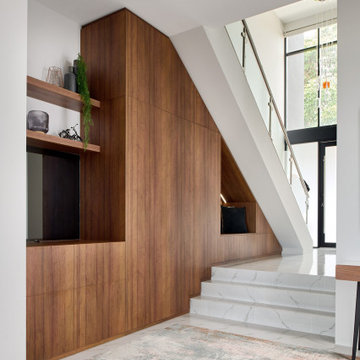
A bold entrance into this home.....
Bespoke custom joinery integrated nicely under the stairs
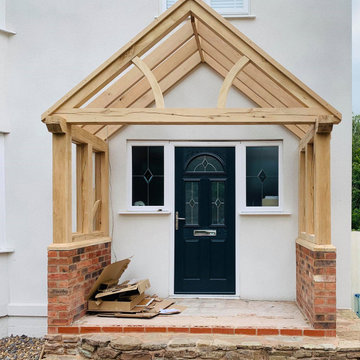
This Customer wanted a solid oak porch but needed it extra wide because of the side panel windows on either side of the door but also a low pitch of the roof to avoid the window above. The customer also wanted curved brackets in the front to give this huge porch some traditional style.
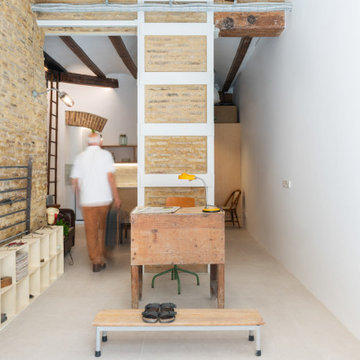
El espacio del acceso se ha limpiado y tratado para mantener la esencia de los materiales.
Bajo del suelo de porcelánico de grandes dimensiones, se ha aislado del frío y la humedad.y se ha dispuesto un suelo radiante eléctrico de Porcelanosa.
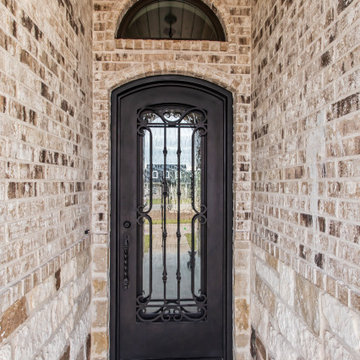
This front entry has wood paneling on the ceiling with a custom wrought iron front door. Call us today to start your dream home (979) 704-5471
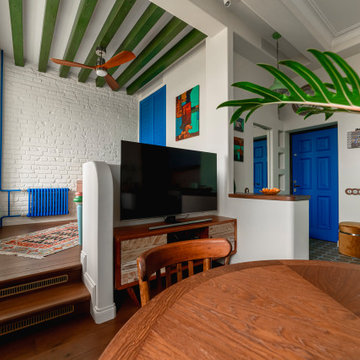
Кирпичная кладка советской эпохи в современном интерьере по дизайну Елены Королёвой. Подрядчик по ремонту старых кирпичных кладок: компания BRICKTILES.ru; фотограф:Антон Твелф.

Espacio central del piso de diseño moderno e industrial con toques rústicos.
Separador de ambientes de lamas verticales y boxes de madera natural. Separa el espacio de entrada y la sala de estar y está `pensado para colocar discos de vinilo.
Se han recuperado los pavimentos hidráulicos originales, los ventanales de madera, las paredes de tocho visto y los techos de volta catalana.
Se han utilizado panelados de lamas de madera natural en cocina y bar y en el mobiliario a medida de la barra de bar y del mueble del espacio de entrada para que quede todo integrado.

When transforming this large warehouse into the home base for a security company, it was important to maintain the historic integrity of the building, as well as take security considerations into account. Selections were made to stay within historic preservation guidelines, working around and with existing architectural elements. This led us to finding creative solutions for floor plans and furniture to fit around the original railroad track beams that cut through the walls, as well as fantastic light fixtures that worked around rafters and with the existing wiring. Utilizing what was available, the entry stairway steps were created from original wood beams that were salvaged.
The building was empty when the remodel began: gutted, and without a second floor. This blank slate allowed us to fully realize the vision of our client - a 50+ year veteran of the fire department - to reflect a connection with emergency responders, and to emanate confidence and safety. A firepole was installed in the lobby which is now complete with a retired fire truck.
231 Billeder af entré med murstensvæg
4
