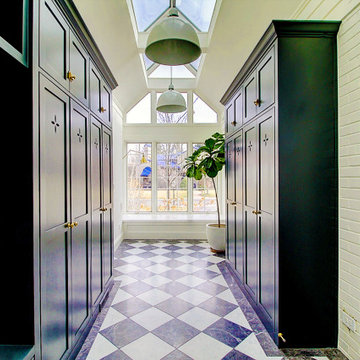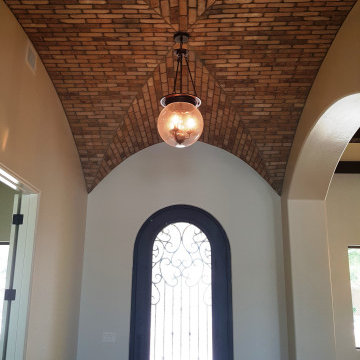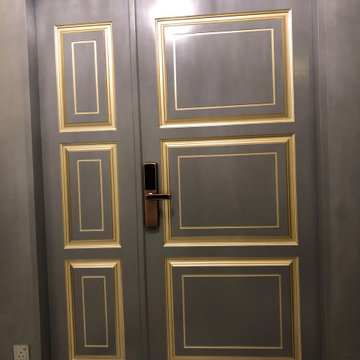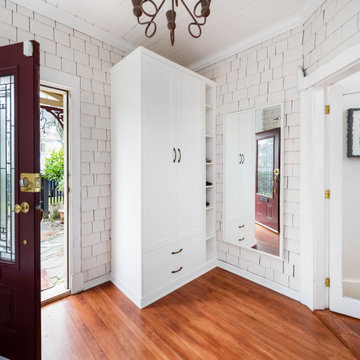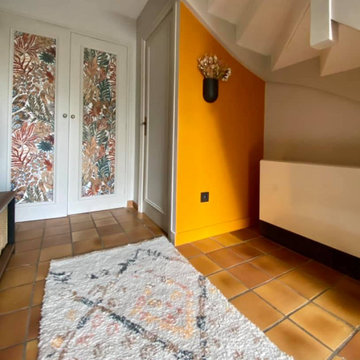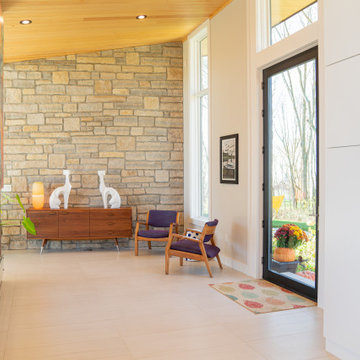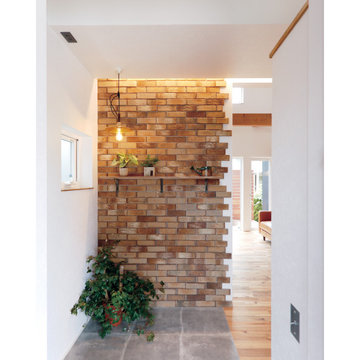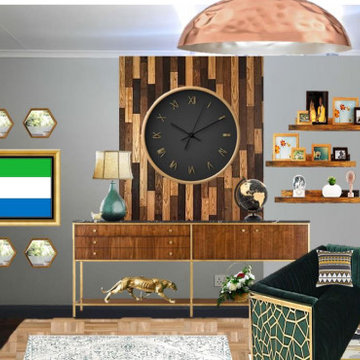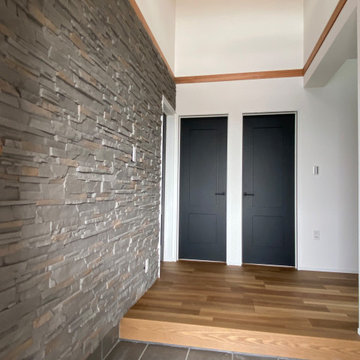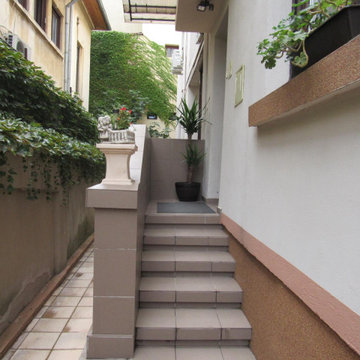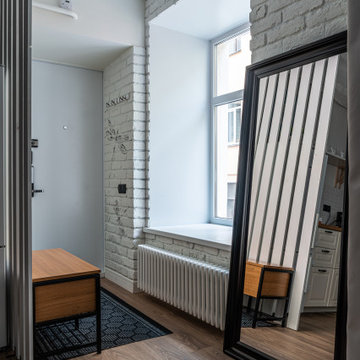231 Billeder af entré med murstensvæg
Sorteret efter:
Budget
Sorter efter:Populær i dag
101 - 120 af 231 billeder
Item 1 ud af 3
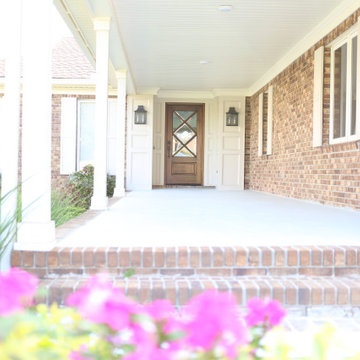
Front Door Project with beautiful Mahogony, lead glass door and lots of wood work with copper lanterns.
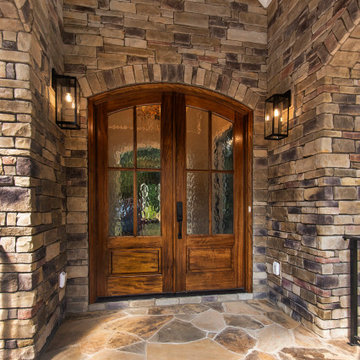
Gorgeous Miranda 4 Light arched doors in Mahogany with Low E Flemish Glass welcome you into the home.
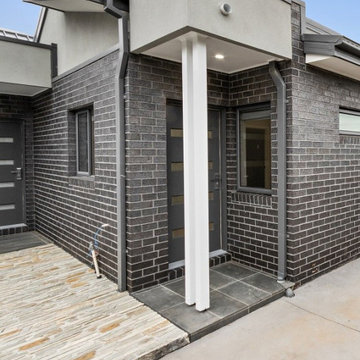
Garden design & landscape construction in Melbourne by Boodle Concepts. Project in Reservoir, featuring natural 'Filetti' Italian stone paving to add texture and visual warmth to the dwellings. Filetti's strong historical roots means it works well with both contemporary and traditional dwellings.
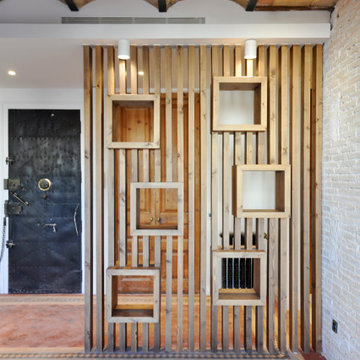
Espacio central del piso de diseño moderno e industrial con toques rústicos.
Separador de ambientes de lamas verticales y boxes de madera natural. Separa el espacio de entrada y la sala de estar y está `pensado para colocar discos de vinilo.
Se han recuperado los pavimentos hidráulicos originales, los ventanales de madera, las paredes de tocho visto y los techos de volta catalana.
Se han utilizado panelados de lamas de madera natural en cocina y bar y en el mobiliario a medida de la barra de bar y del mueble del espacio de entrada para que quede todo integrado.
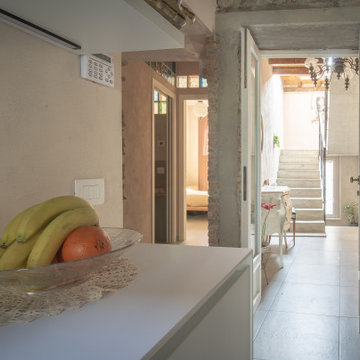
Questo immobile d'epoca trasuda storia da ogni parete. Gli attuali proprietari hanno avuto l'abilità di riuscire a rinnovare l'intera casa (la cui costruzione risale alla fine del 1.800) mantenendone inalterata la natura e l'anima.
Parliamo di un architetto che (per passione ha fondato un'impresa edile in cui lavora con grande dedizione) e di una brillante artista che, con la sua inseparabile partner, realizza opere d'arti a quattro mani miscelando la pittura su tela a collage tratti da immagini di volti d'epoca. L'introduzione promette bene...
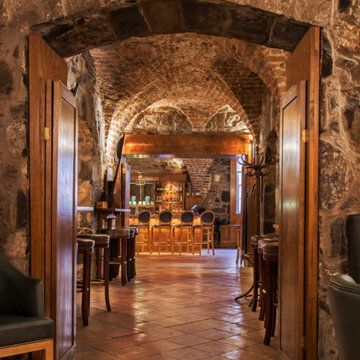
With the preservation of the historic structure and Dublin landmark always at the forefront of our minds, we found a way to integrate our passionate dedication to the young 21st-century creators of modern Ireland -- all of whom we had previously scouted for the body of creatives known as ‘The Irish Collection’ -- and I believe we successfully achieved showcasing their creations in one of the most well-known settings in the country. It was our ability to listen closely to our clients and translate our vision to them in a way that eventually awarded the studio the opportunity to advocate for artistry in this famous Dublin landmark that will go on to inspire creatives in Ireland for a long time to come. In our determination to show fierce integrity to the original structure, the project became one of the most celebrated expressions of Irish craftsmanship and resource efficiency in 2017. Our studio integrated our clear vision for sophistication and flair within tight constraints -- paving the way for another 20 years of distinguished work.
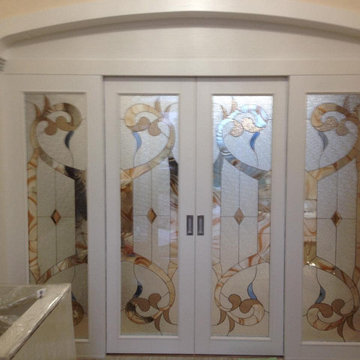
Об этом проекте №8 в нашем портфолио я буду рассказывать в несколько подходов, так как там мы сделали и лестницу и мебель, и двери, и прихожие, и арки, и кухню из массива. Поэтому начнем с лестницы. dom-buka.ru/projekt8
Лестница на заказ выполнена по основанию из бетона с обшивкой ступенями из дуба цельноламельного экстра класса без сучков и дефектов. По стене идет изогнутая пристенная панель из дуба с подсветкой ступеней лестницы.
Очень любопытное кованное художественное ограждение на заказ получилось. Гнутое по периметру лестницы, с вставками из стекла. Разработано специально для заказчика по его рисункам. Также как видно на фото, на втором этаже лестницы выполнена также изогнутая баллюстрада с этим ограждением, чтобы человек не упал вниз.
Цвет ступеней подбирался нашими специалистами 1 в 1 в цвет паркета. Ступени, подступенки и поручень лестницы покрыты 2 слоями дорогого итальянского паркетного лака Sayerlack. Практически 90% наших клиентов мы делаем покрытие именно этим лаком. Остальные 10% - это покрытие маслом. Выгодно отличает масло на фоне лака только стоимость, разница примерно в 2,5 раза. Из минусов масла - это то, что через 3-4 года оно изотрется на участках, где вы ходите чаще всего, и нужно снова вызывать специалиста который будет вышлифовывать лестницу и заново покрывать ее маслом, только ступени снять он уже не сможет и будет проводить все покрасочные работы у вас дома. А покрытие паркетным лаком держится долго 30-40 лет. Разницу я вам показал, ну а решение принимать уже вам :)
Если вам понравилась эта лестница и вы хотите похожую, звонит +7 (999) 600-2999 или оставляйте заявку на нашем сайте dom-buka.ru и наши специалисты помогут вам с установкой шикарной лестницы в ваш дом.
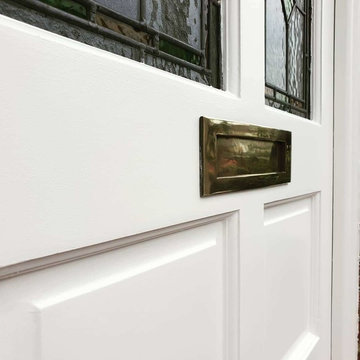
Fully woodwork sanding work to the damaged wood - repair and make it better with epoxy resin and specialist painting coating.
All woodwork was painted with primer, and decorated in 3 solid white gloss topcoats.
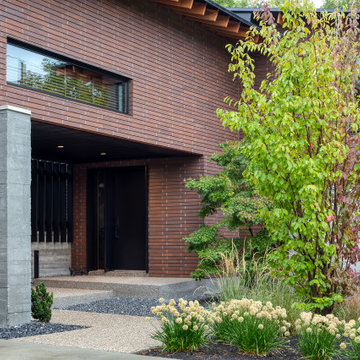
The entry is tucked behind a concrete wall that forms a courtyard. Blackened wood louvers provide a filtered view of the back of the property. Overhead is the study which forms a bridge to the primary suite which is situated above the garage.
231 Billeder af entré med murstensvæg
6
