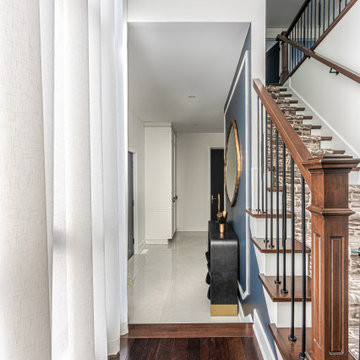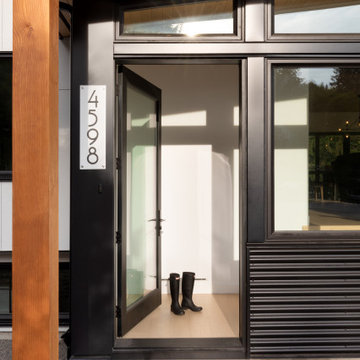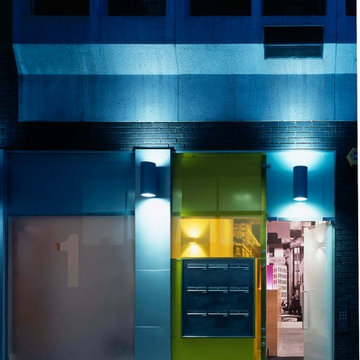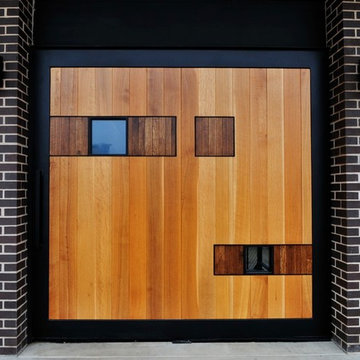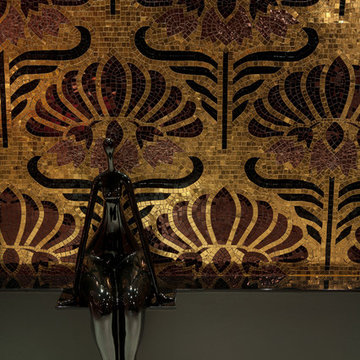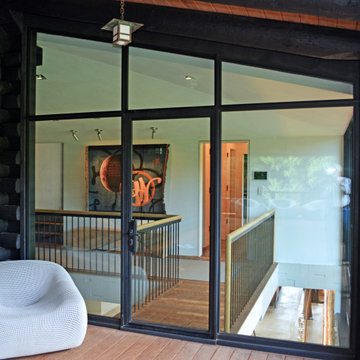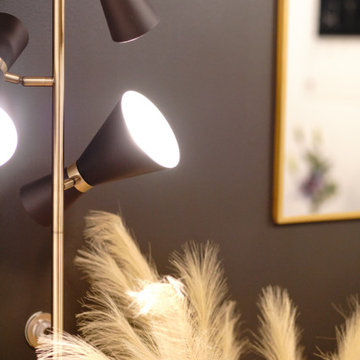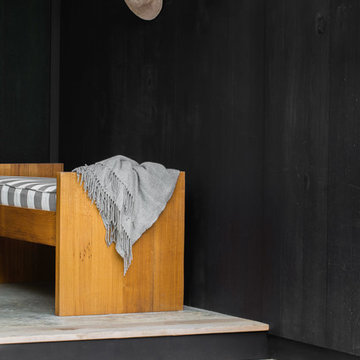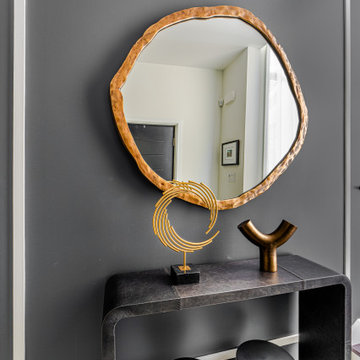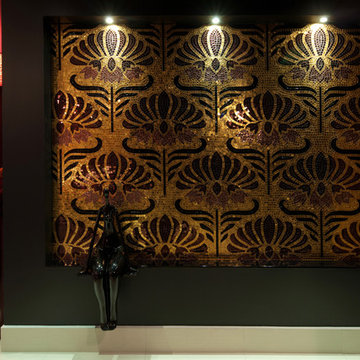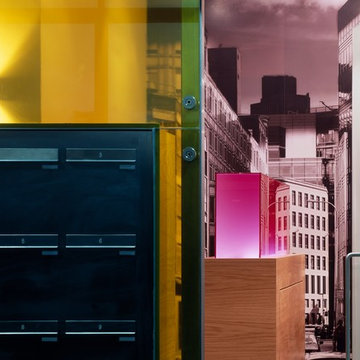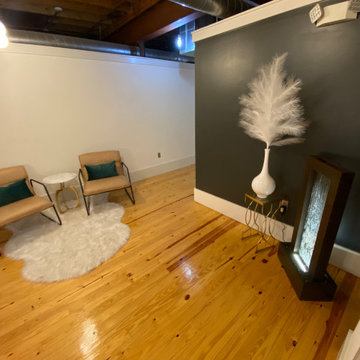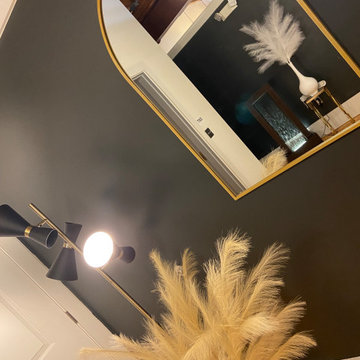79 Billeder af entré med sorte vægge
Sorteret efter:
Budget
Sorter efter:Populær i dag
61 - 79 af 79 billeder
Item 1 ud af 3
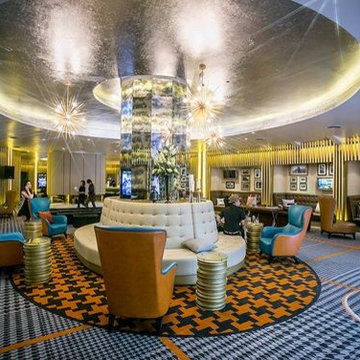
The Luxe @ Avenue 3 lobby is decorated with style to keep the authentic comfort style of our guests.
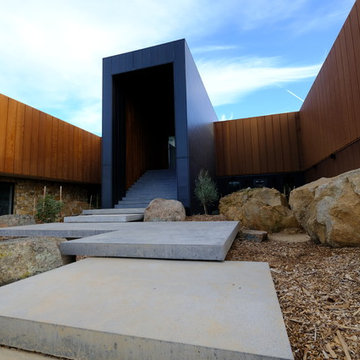
A new house in the Australian landscape. Construction in Zego ICF blocks and SIPS wall panels. Coreten Steel and Anthracite Zinc cladding Reclaimed timber beams from wharfs.
Photo by Robert Harwood Architects.
Landscape works by Phillip Johnson Landscapes
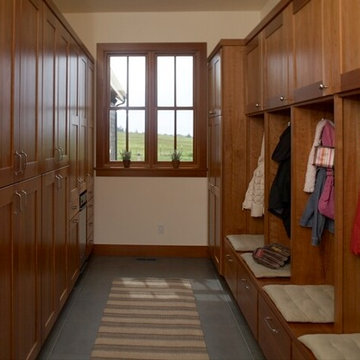
Lots of storage, no excuse not to put your things away!
Photographer: Kathleen King Photography, Inc.
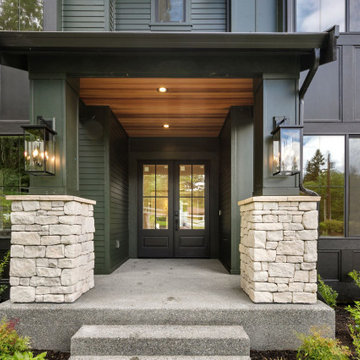
The Parthenon's Entryway welcomes you with a harmonious blend of elements that exude elegance and charm. The black siding creates a striking backdrop, while the light stonework adds texture and visual interest. The wooden soffit enhances the natural and inviting feel of the entryway. Black doors serve as a focal point, providing a bold and sophisticated entrance. The concrete slab leads the way, offering a sturdy and durable foundation. Together, these elements create an entryway that sets the tone for the architectural beauty and attention to detail found throughout the Parthenon.
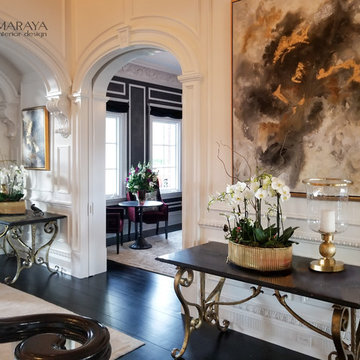
Black Venetian Plaster Music room with ornate white moldings in background behind arch Handknotted grey and cream rug Black wood floors, contemporary gold artwork.
White, gold and almost black are used in this very large, traditional remodel of an original Landry Group Home, filled with contemporary furniture, modern art and decor. White painted moldings on walls and ceilings, combined with black stained wide plank wood flooring. Very grand spaces, including living room, family room, dining room and music room feature hand knotted rugs in modern light grey, gold and black free form styles. All large rooms, including the master suite, feature white painted fireplace surrounds in carved moldings. Music room is stunning in black venetian plaster and carved white details on the ceiling with burgandy velvet upholstered chairs and a burgandy accented Baccarat Crystal chandelier. All lighting throughout the home, including the stairwell and extra large dining room hold Baccarat lighting fixtures. Master suite is composed of his and her baths, a sitting room divided from the master bedroom by beautiful carved white doors. Guest house shows arched white french doors, ornate gold mirror, and carved crown moldings. All the spaces are comfortable and cozy with warm, soft textures throughout. Project Location: Lake Sherwood, Westlake, California. Project designed by Maraya Interior Design. From their beautiful resort town of Ojai, they serve clients in Montecito, Hope Ranch, Malibu and Calabasas, across the tri-county area of Santa Barbara, Ventura and Los Angeles, south to Hidden Hills.
79 Billeder af entré med sorte vægge
4
