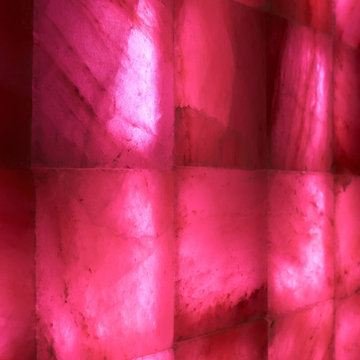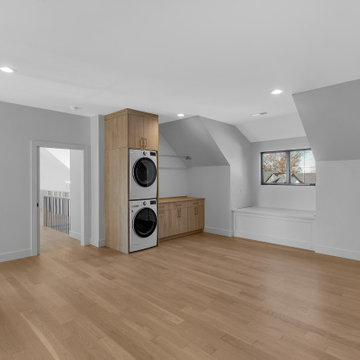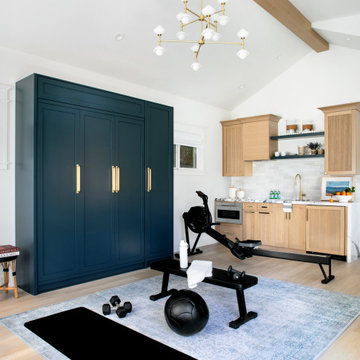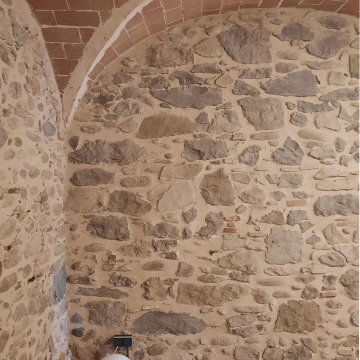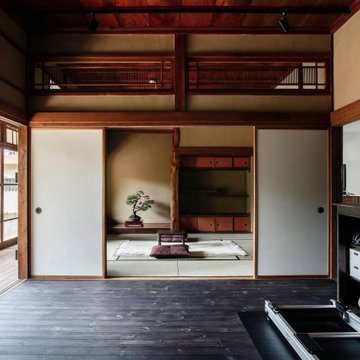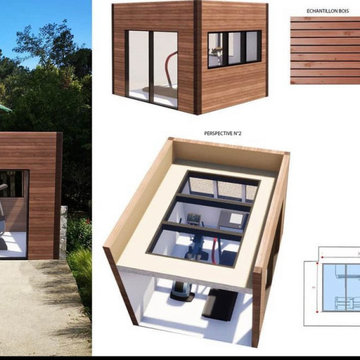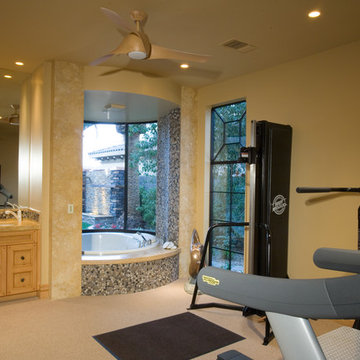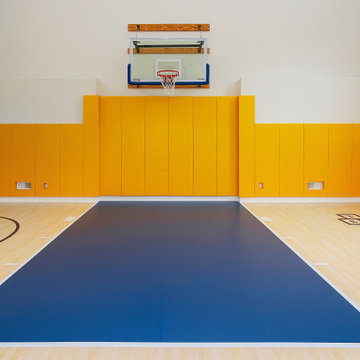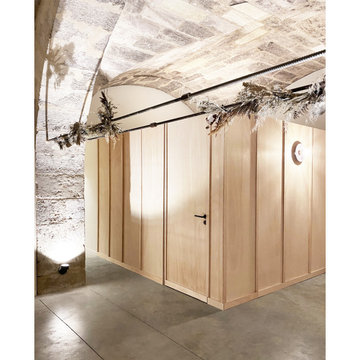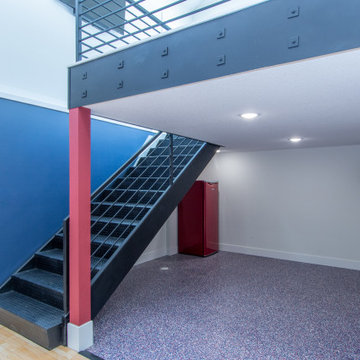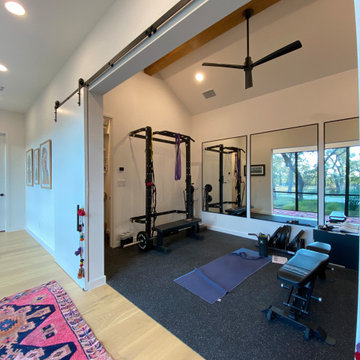200 Billeder af fitnessrum med hvælvet loft og træloft
Sorteret efter:
Budget
Sorter efter:Populær i dag
121 - 140 af 200 billeder
Item 1 ud af 3
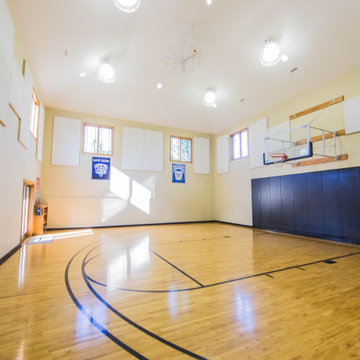
Hoosier Hysteria is alive and well in this custom built half-court indoor basketball court.
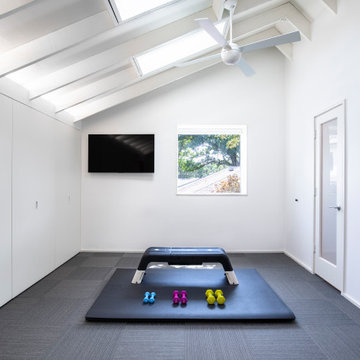
Loft studio with flush storage along the left side and a small full bath on the right. Exposed framing adds to the loft feel. Modern Fan Co ball fans are used to circulate air and the large custom steel window box brings in natural light. Recessed LED strip lighting along the wall creates a soft glow along the perimeter.
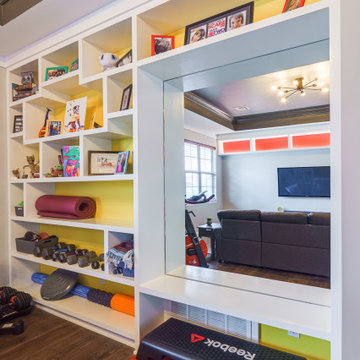
Our wonderful clients worked with Ten Key Home & Kitchen Remodels to significantly upgrade their upstairs play room. We installed spray foam insulated, sound deadening flooring to make life more peaceful on the first floor, and the rest of the room was lavishly filled with exquisite custom shelving.
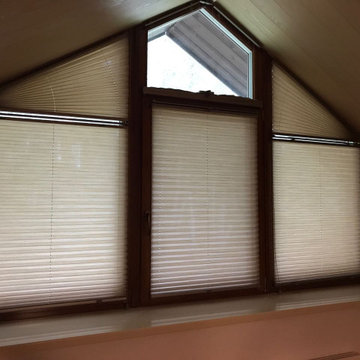
Сложные окна в тренажерном зале надо было закрыть не используя текстиль. Остановились на шторах-плиссе, так как они практичны и функциональны.
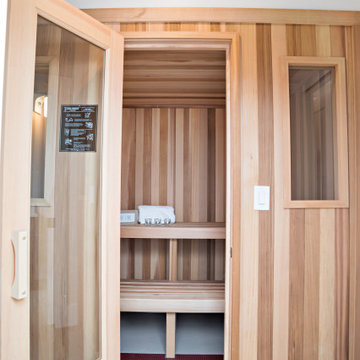
Sauna with windows and glass door in finished basement of tasteful modern contemporary.
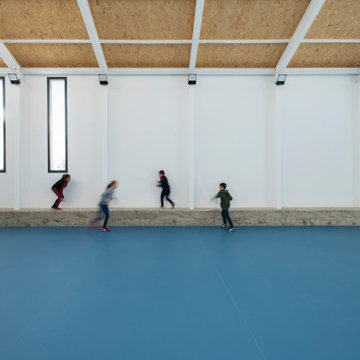
INTRODUCCIÓN
El colegio público de Ntra. Sª de Sequeros de Zarza la Mayor no contaba con gimnasio cubierto, lo que dificultaba las clases de deporte dadas las bajas temperaturas y las frecuentes lluvias durante el invierno en la localidad. Tampoco contaba con un espacio donde, a modo de ágora, reunir al alumnado bajo techo.
IMPLANTACIÓN
La mayor dificultad de este proyecto era conseguir una correcta y respetuosa implantación del mismo, dados los condicionantes, en forma de preexistencias, con los que contaba la parcela y su relación con los espacios circundantes. Se quería evitar que el nuevo volumen se entendiera como un cuerpo totalmente ajeno a lo existente y fuera de escala.
PROGRAMA
El nuevo S.U.M cuenta con una única planta y con dos accesos: uno de ellos, el que tiene lugar a través del patio del colegio, se trata del acceso principal. El otro es por la fachada posterior, siendo éste el único itinerario accesible.
Todas las estancias cuentan con ventilación e iluminación natural.
La sección del nuevo S.U.M. se organiza en 3 volúmenes: el volumen central, que alberga la zona de juego para el alumnado, es flanqueado en sus extremos por dos volúmenes donde la altura se reduce, ya que además de albergar los espacios de carácter secundario (el almacén, el cuarto de instalaciones y aseos) ayudan a recuperar la escala del resto de los edificios existentes en el colegio.
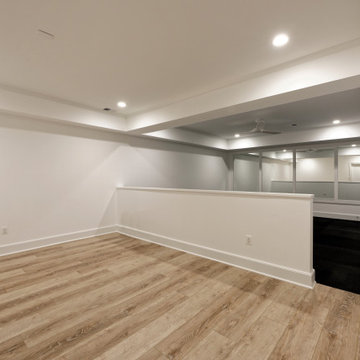
A return to vintage European Design. These beautiful classic and refined floors are crafted out of French White Oak, a premier hardwood species that has been used for everything from flooring to shipbuilding over the centuries due to its stability.
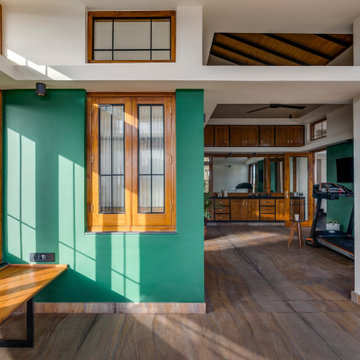
#thevrindavanproject
ranjeet.mukherjee@gmail.com thevrindavanproject@gmail.com
https://www.facebook.com/The.Vrindavan.Project
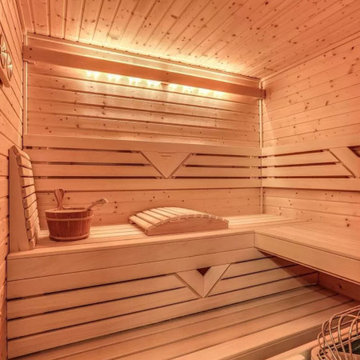
Sauna
Luxury mountain home located in Idyllwild, CA. Full home design of this 3 story home. Luxury finishes, antiques, and touches of the mountain make this home inviting to everyone that visits this home nestled next to a creek in the quiet mountains.
200 Billeder af fitnessrum med hvælvet loft og træloft
7
