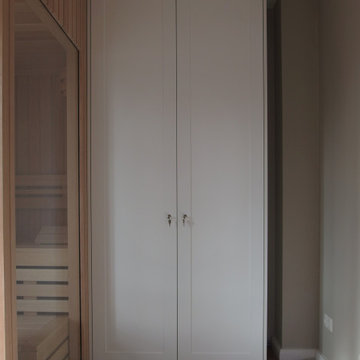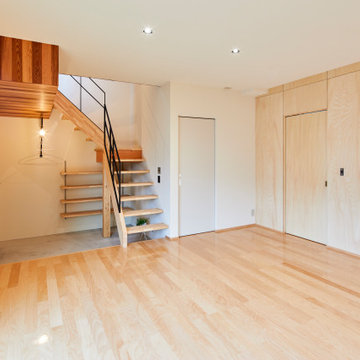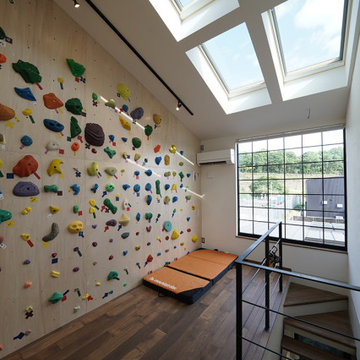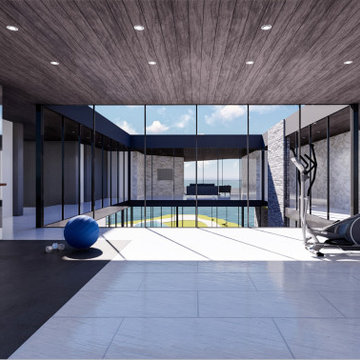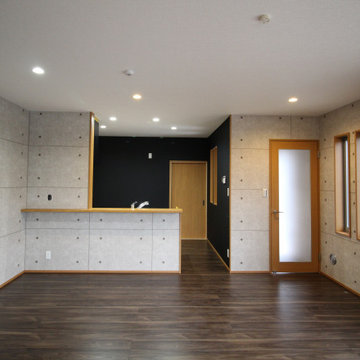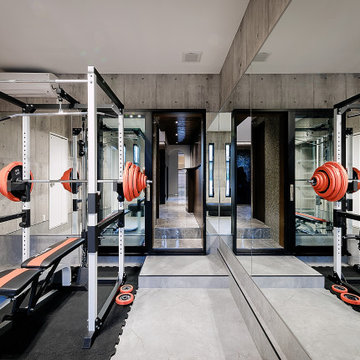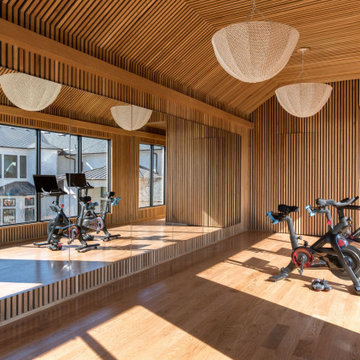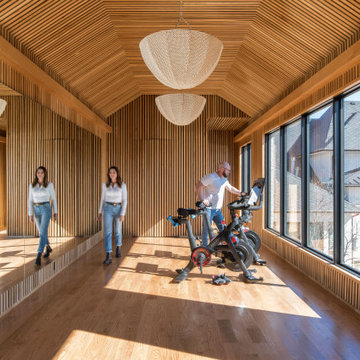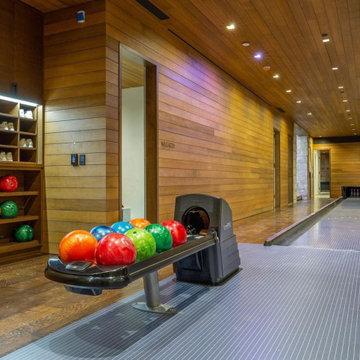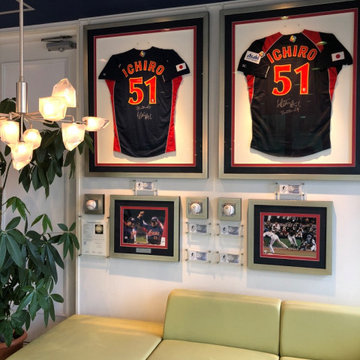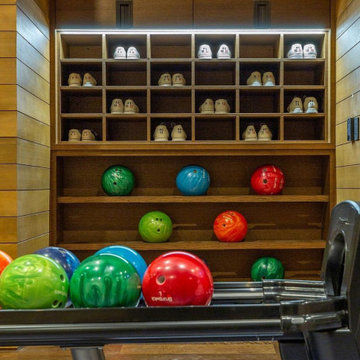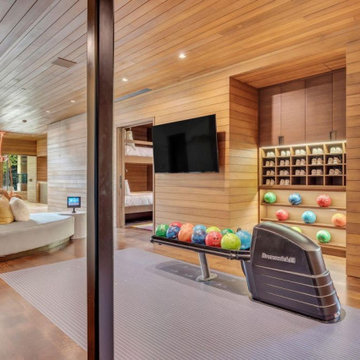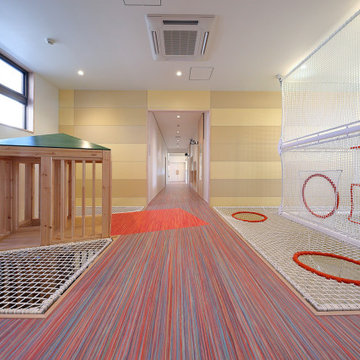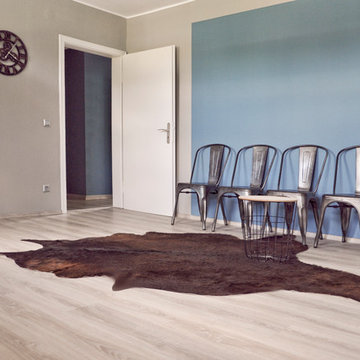103 Billeder af fitnessrum med lofttapet og træloft
Sorteret efter:
Budget
Sorter efter:Populær i dag
81 - 100 af 103 billeder
Item 1 ud af 3
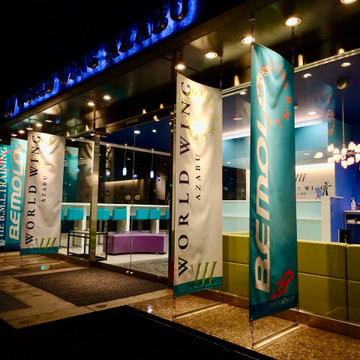
会員制スポーツジムのインテリア。墨出しが始まってから(Before画像参照)の依頼で設計事務所のデザインが納得いかないままにスタートしたプロジェクト。急遽オーナー様のご自宅を3物件手掛けたことがご縁でご依頼があり、担当することになりました。ジム内部のインテリアから看板含むファサードまで短期で仕上げなければならないため、工期の厳しい物件でした。コンセプトは都会に潤いある空間を!ということでオーナー様のキーカラー、ブルーのカラーパレットグラデーションで仕上げました。
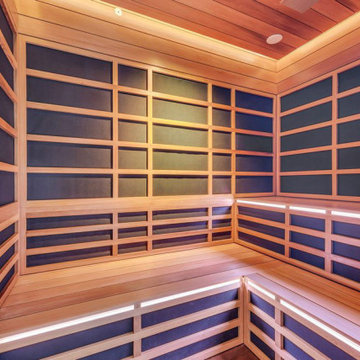
Of course, this in-home gym and wellness center wouldn't be complete without a sauna.
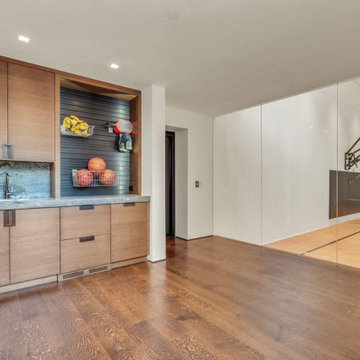
In addition to a bowling alley, the home features a multi-use court with amenities for basketball, pickleball, and even climbing.
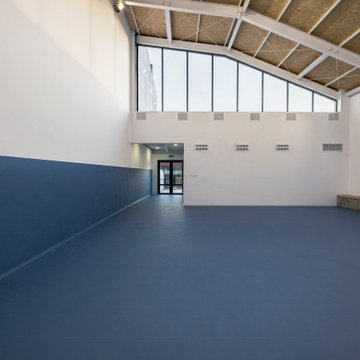
INTRODUCCIÓN
El colegio público de Ntra. Sª de Sequeros de Zarza la Mayor no contaba con gimnasio cubierto, lo que dificultaba las clases de deporte dadas las bajas temperaturas y las frecuentes lluvias durante el invierno en la localidad. Tampoco contaba con un espacio donde, a modo de ágora, reunir al alumnado bajo techo.
IMPLANTACIÓN
La mayor dificultad de este proyecto era conseguir una correcta y respetuosa implantación del mismo, dados los condicionantes, en forma de preexistencias, con los que contaba la parcela y su relación con los espacios circundantes. Se quería evitar que el nuevo volumen se entendiera como un cuerpo totalmente ajeno a lo existente y fuera de escala.
PROGRAMA
El nuevo S.U.M cuenta con una única planta y con dos accesos: uno de ellos, el que tiene lugar a través del patio del colegio, se trata del acceso principal. El otro es por la fachada posterior, siendo éste el único itinerario accesible.
Todas las estancias cuentan con ventilación e iluminación natural.
La sección del nuevo S.U.M. se organiza en 3 volúmenes: el volumen central, que alberga la zona de juego para el alumnado, es flanqueado en sus extremos por dos volúmenes donde la altura se reduce, ya que además de albergar los espacios de carácter secundario (el almacén, el cuarto de instalaciones y aseos) ayudan a recuperar la escala del resto de los edificios existentes en el colegio.
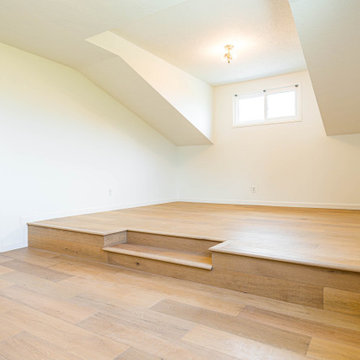
Looking to give your home a modern upgrade? Consider a new construction that includes a complete master bathroom remodel. Featuring a white marble floor, the bathroom includes a beautiful vanity with white cabinetry that provides ample storage space. The white countertop, paired with stainless steel fixtures, adds a sleek and modern touch. The shower features a niche and a hinged door. And, with white marble walls and a convenient shower bench, the shower exudes luxury and style. Don't forget the double sinks and two overhead square mirrors, providing plenty of space for two people to get ready for their day at the same time. For even more convenience and comfort, the second bathroom includes a shower bath tub combination with all the same features.
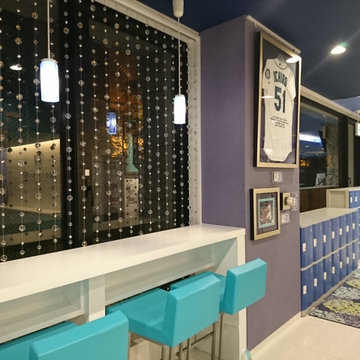
会員制スポーツジムのインテリア。墨出しが始まってから(Before画像参照)の依頼で設計事務所のデザインが納得いかないままにスタートしたプロジェクト。急遽オーナー様のご自宅を3物件手掛けたことがご縁でご依頼があり、担当することになりました。ジム内部のインテリアから看板含むファサードまで短期で仕上げなければならないため、工期の厳しい物件でした。コンセプトは都会に潤いある空間を!ということでオーナー様のキーカラー、ブルーのカラーパレットグラデーションで仕上げました。
103 Billeder af fitnessrum med lofttapet og træloft
5
