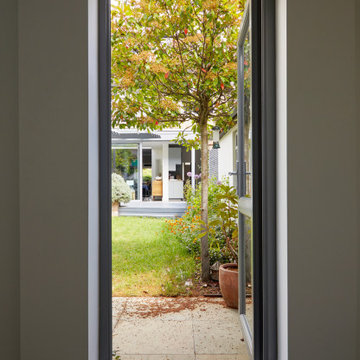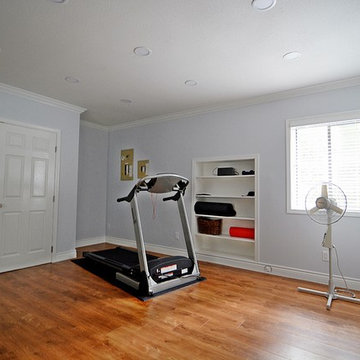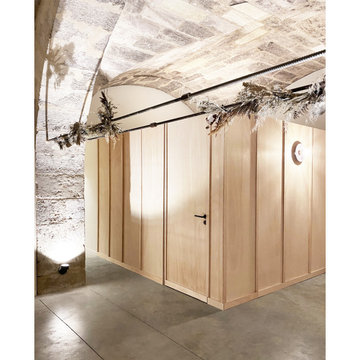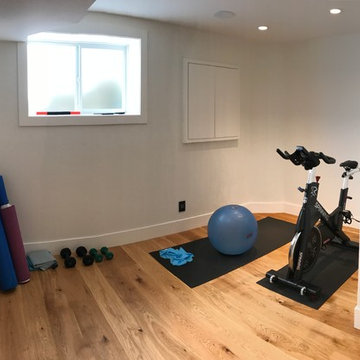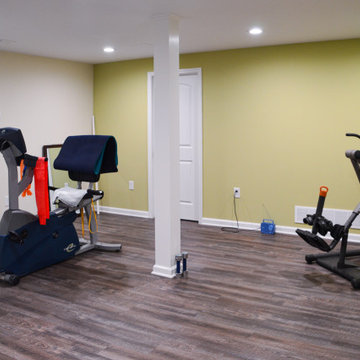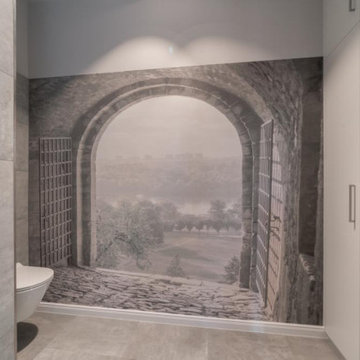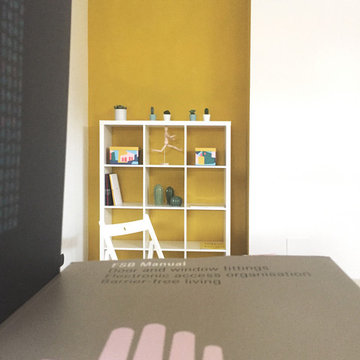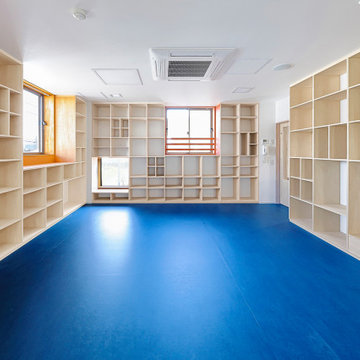186 Billeder af fitnessrum
Sorteret efter:
Budget
Sorter efter:Populær i dag
101 - 120 af 186 billeder
Item 1 ud af 2
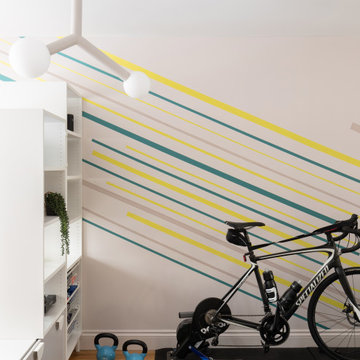
Office meets a gym space! The unit separates the 2 spaces making use of a former garage
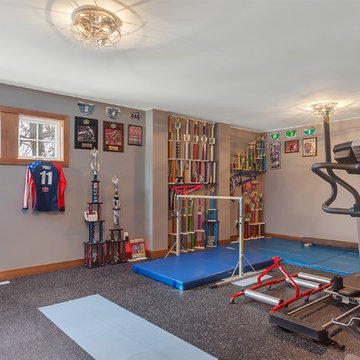
Built by Werschay Homes in central Minnesota, rubber flooring, open weight room. - 360 Real Estate Image LLC
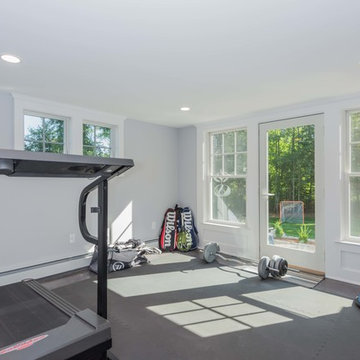
The transitional style of the interior of this remodeled shingle style home in Connecticut hits all of the right buttons for todays busy family. The sleek white and gray kitchen is the centerpiece of The open concept great room which is the perfect size for large family gatherings, but just cozy enough for a family of four to enjoy every day. The kids have their own space in addition to their small but adequate bedrooms whch have been upgraded with built ins for additional storage. The master suite is luxurious with its marble bath and vaulted ceiling with a sparkling modern light fixture and its in its own wing for additional privacy. There are 2 and a half baths in addition to the master bath, and an exercise room and family room in the finished walk out lower level.
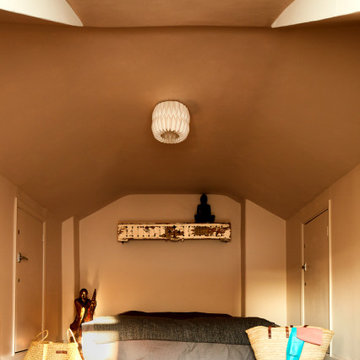
Plaster pink walls and ceiling create a holistic environment for strength training and meditation.
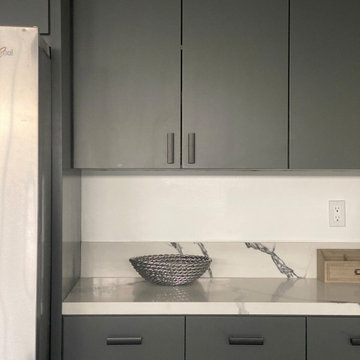
Grey vinyl floors, dark green cabinets, Quartz countertop, black hardware.
Black dutch door, garage door with extra insultation.
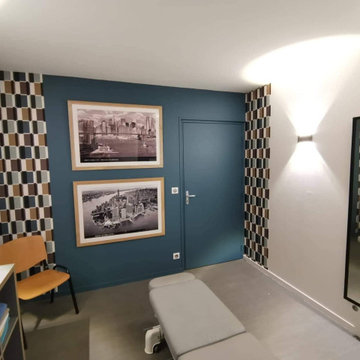
Conseil en décoration et aménagement d'une salle de soin chez un kinésithérapeute. Création d'un "sas" mettant à distance la porte. Un bleu profond habille le mur et la porte et un papier peint hyper graphique au style rétro apporte fantaisie et chaleur.
Une belle harmonie de bleus, et bruns clairs viennent réchauffer le sol gris.
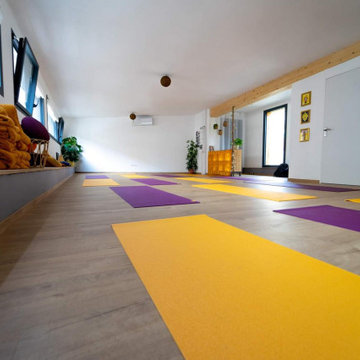
Décoration d'une salle de yoga dans les tons violets et jaunes, plantes vertes suspendues, guirlande lumineuse accrochée à un bambou, fleurs de pampa
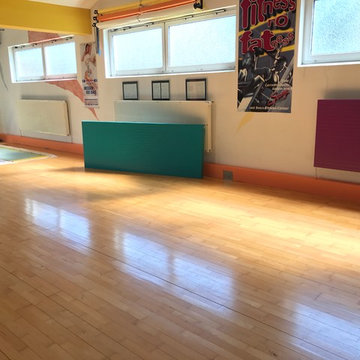
So können sie innerhalb kürzester Zeit ihre Räume in ein neues und farbenfrohes Licht tauchen. Keine Ausdünstungen von Lacken, sie müssen nichts bohren, und die Sentimo Heizkörperverkleidung kann wirklich jeder selbst zusammenbauen und Montieren.
Eigenes Bildmaterial
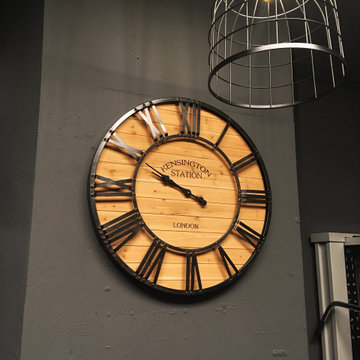
Conversión de un sótano dedicado a almacén a gimnasio professional de estilo industrial, mucho más agradable y chic. Trabajamos con un presupuesto reducido para intentar con lo mínimo hacer el máximo impacto y para eso optamos trabajar mucho el ambiente con la pintura, el espacio se transformó al completo al pintarlo de gris antracita, y el decorarlo con artículos hogareños y cálidos, le acabó de dar el toque para crear un espacio totalmente acogedor. Tuvimos la ventaja que el espacio, aún estando en un sótano contaba con una altura medianamente alta, lo que nos permitió colocar lámparas colgantes y poder colocar grandes decoraciones murales como este reloj que le añade muchísima personalidad y además añade calidez al espacio al ser de madera.
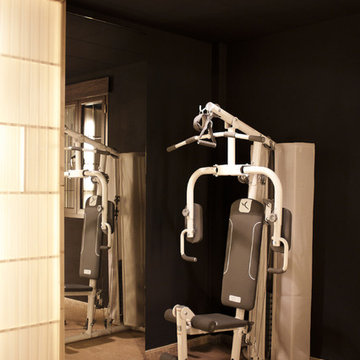
Proyecto básico y de ejecución de vivienda unifamiliar en Granada.
Fotografías por Render4tomorrow Studio.

Décoration d'une salle de yoga dans les tons violets et jaunes, plantes vertes suspendues, guirlande lumineuse accrochée à un bambou, fleurs de pampa
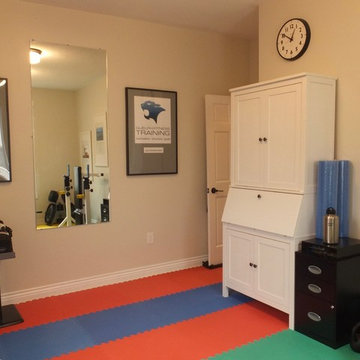
It was a goal of Jay's to add office space so everything he needs for his clients is onsite.
Ocean Bottega
www.oceanbottegainteriors.com
186 Billeder af fitnessrum
6
