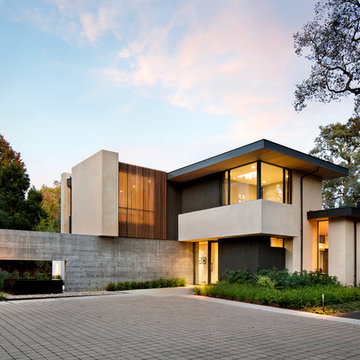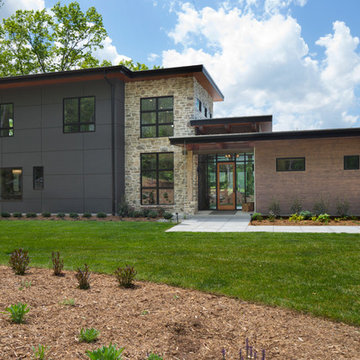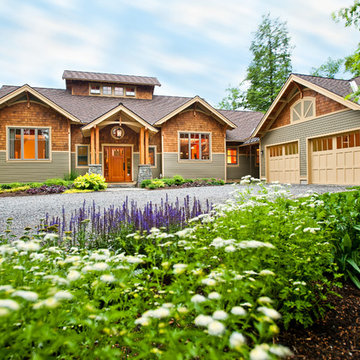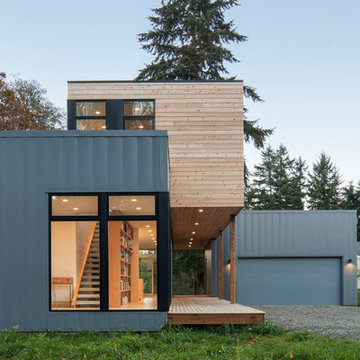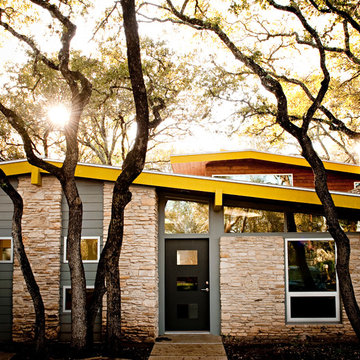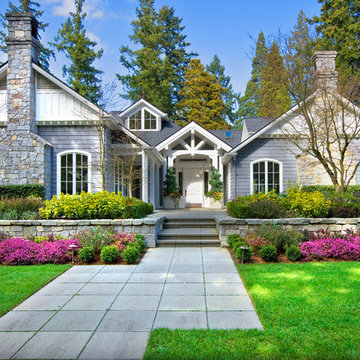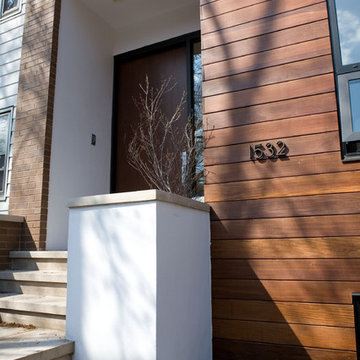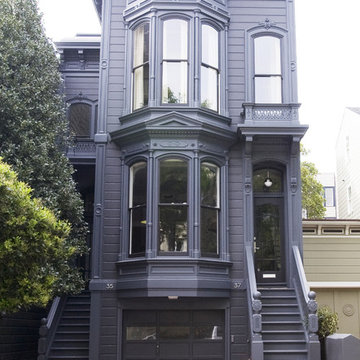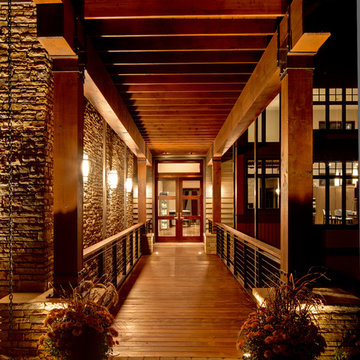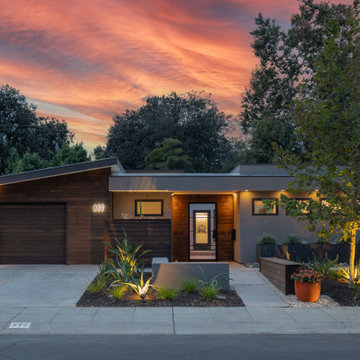16.530 Billeder af flerfarvet og lilla hus
Sorteret efter:
Budget
Sorter efter:Populær i dag
121 - 140 af 16.530 billeder
Item 1 ud af 3

The family purchased the 1950s ranch on Mullet Lake because their daughter dreamed of being married on its shores. The home would be used for the wedding venue and then as a wedding gift to the young couple. We were originally hired in August 2014 to help with a simple renovation of the home that was to be completed well in advance of the August 2015 wedding date. However, thorough investigation revealed significant issues with the original foundation, floor framing and other critical elements of the home’s structure that made that impossible. Based on this information, the family decided to tear down and build again. So now we were tasked with designing a new home that would embody their daughter’s vision of a storybook home – a vision inspired by another one of our projects that she had toured. To capture this aesthetic, traditional cottage materials such as stone and cedar shakes are accentuated by more materials such as reclaimed barn wood siding and corrugated CORTEN steel accent roofs. Inside, interior finishes include hand-hewn timber accents that frame openings and highlight features like the entrance reading nook. Natural materials shine against white walls and simply furnished rooms. While the house has nods to vintage style throughout, the open-plan kitchen and living area allows for both contemporary living and entertaining. We were able to capture their daughter’s vision and the home was completed on time for her big day.
- Jacqueline Southby Photography
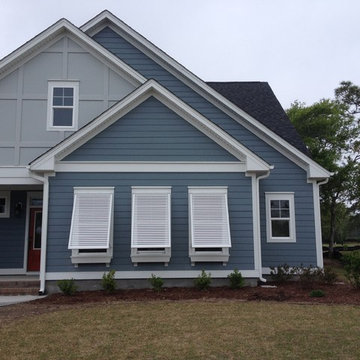
Bahama Shutters enhance the tropical look of your home while offering everyday use and protection. While still allowing a cool coastal breeze, the Bahama Shutter provides shading protection from the sun. The added privacy benefit of Bahama Shutters eliminates the need for interior window blinds or shutters, while still allowing in light and air flow in the closed position.

Another view of the front entry and courtyard. Use of different materials helps to highlight the homes contemporary take on a NW lodge style home

This custom contemporary home was designed and built with a unique combination of products that give this home a fun and artistic flair. For more information about this project please visit: www.gryphonbuilders.com. Or contact Allen Griffin, President of Gryphon Builders, at 281-236-8043 cell or email him at allen@gryphonbuilders.com

Cedar siding, board-formed concrete and smooth stucco create a warm palette for the exterior and interior of this mid-century addition and renovation in the hills of Southern California
16.530 Billeder af flerfarvet og lilla hus
7

