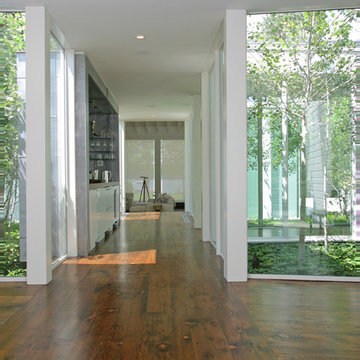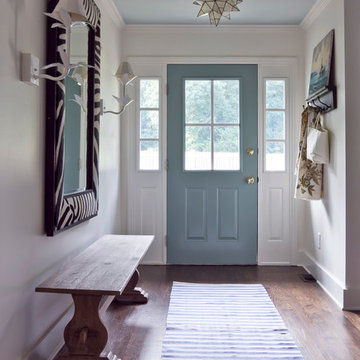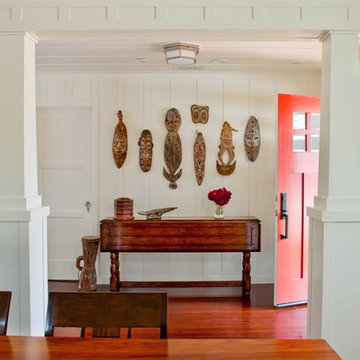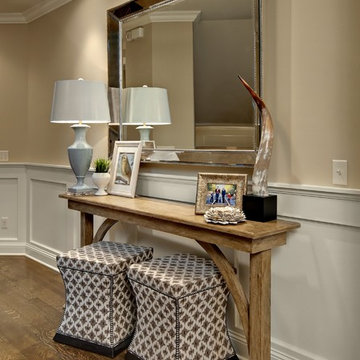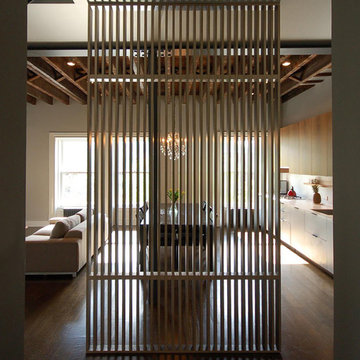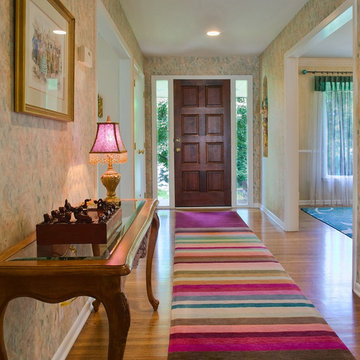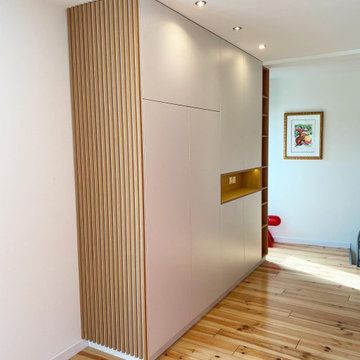16.247 Billeder af forhal
Sorteret efter:
Budget
Sorter efter:Populær i dag
121 - 140 af 16.247 billeder
Item 1 ud af 2
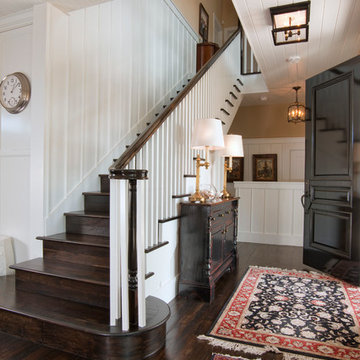
Dark hardwood stairs with white railing in 2008 Cape Cod styled home built by Smith Brothers in Del Mar, CA.
Additional Credits:
Architect: Richard Bokal
Interior Designer Doug Dolezal
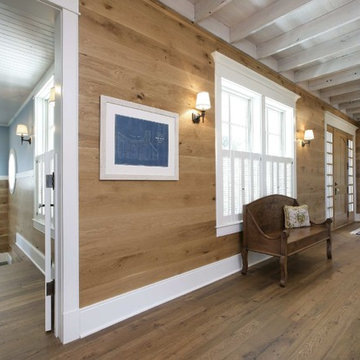
Our Antique Beam Sawn flooring in random widths from 2.5"-6.5". The flooring was stained with 1 part Bona "medium brown" and one part Bona "natural". Then three clear coats of "Bona naturale" to finish. This gorgeous house overlooks Lake Michigan.
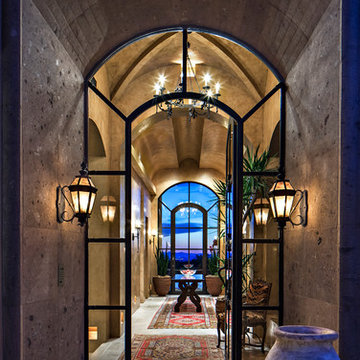
Mediterranean style entry with glass door.
Architect: Urban Design Associates
Builder: Manship Builders
Interior Designer: Billi Springer
Photographer: Thompson Photographic
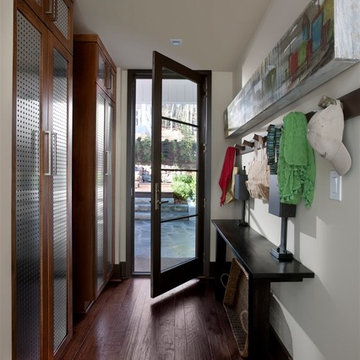
Photos copyright 2012 Scripps Network, LLC. Used with permission, all rights reserved.

Rénovation complète d'un appartement haussmmannien de 70m2 dans le 14ème arr. de Paris. Les espaces ont été repensés pour créer une grande pièce de vie regroupant la cuisine, la salle à manger et le salon. Les espaces sont sobres et colorés. Pour optimiser les rangements et mettre en valeur les volumes, le mobilier est sur mesure, il s'intègre parfaitement au style de l'appartement haussmannien.

玄関はお施主様のこだわりポイント。照明はハモサのコンプトンランプをつけ、インダストリアルな雰囲気を演出。
入って右手側には、リクシルのデコマドをつけました。
それによって、シンプルになりがちな玄関が一気にスタイリッシュになります。
帰ってくるたびに、ワクワクするんだとか^ ^
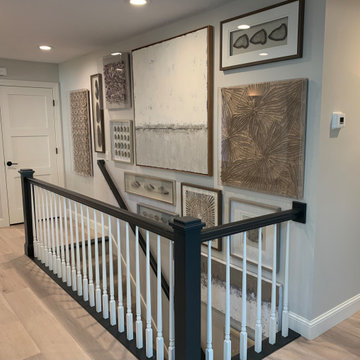
Front Entry Hallway and stairs to lower level with vinyl flooring, natural coastal art, gray walls

The main entry with a handy drop- zone / mudroom in the main hallway with built-in joinery for storing and sorting bags, jackets, hats, shoes
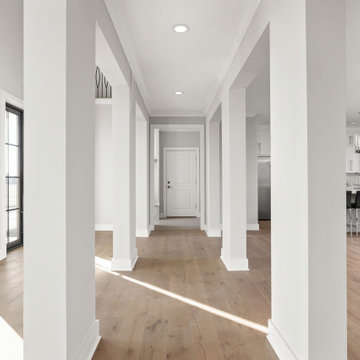
Custom windows, engineered hardwood floors in white oak, white trim, restoration hardware light.

Originally built in 1990 the Heady Lakehouse began as a 2,800SF family retreat and now encompasses over 5,635SF. It is located on a steep yet welcoming lot overlooking a cove on Lake Hartwell that pulls you in through retaining walls wrapped with White Brick into a courtyard laid with concrete pavers in an Ashlar Pattern. This whole home renovation allowed us the opportunity to completely enhance the exterior of the home with all new LP Smartside painted with Amherst Gray with trim to match the Quaker new bone white windows for a subtle contrast. You enter the home under a vaulted tongue and groove white washed ceiling facing an entry door surrounded by White brick.
Once inside you’re encompassed by an abundance of natural light flooding in from across the living area from the 9’ triple door with transom windows above. As you make your way into the living area the ceiling opens up to a coffered ceiling which plays off of the 42” fireplace that is situated perpendicular to the dining area. The open layout provides a view into the kitchen as well as the sunroom with floor to ceiling windows boasting panoramic views of the lake. Looking back you see the elegant touches to the kitchen with Quartzite tops, all brass hardware to match the lighting throughout, and a large 4’x8’ Santorini Blue painted island with turned legs to provide a note of color.
The owner’s suite is situated separate to one side of the home allowing a quiet retreat for the homeowners. Details such as the nickel gap accented bed wall, brass wall mounted bed-side lamps, and a large triple window complete the bedroom. Access to the study through the master bedroom further enhances the idea of a private space for the owners to work. It’s bathroom features clean white vanities with Quartz counter tops, brass hardware and fixtures, an obscure glass enclosed shower with natural light, and a separate toilet room.
The left side of the home received the largest addition which included a new over-sized 3 bay garage with a dog washing shower, a new side entry with stair to the upper and a new laundry room. Over these areas, the stair will lead you to two new guest suites featuring a Jack & Jill Bathroom and their own Lounging and Play Area.
The focal point for entertainment is the lower level which features a bar and seating area. Opposite the bar you walk out on the concrete pavers to a covered outdoor kitchen feature a 48” grill, Large Big Green Egg smoker, 30” Diameter Evo Flat-top Grill, and a sink all surrounded by granite countertops that sit atop a white brick base with stainless steel access doors. The kitchen overlooks a 60” gas fire pit that sits adjacent to a custom gunite eight sided hot tub with travertine coping that looks out to the lake. This elegant and timeless approach to this 5,000SF three level addition and renovation allowed the owner to add multiple sleeping and entertainment areas while rejuvenating a beautiful lake front lot with subtle contrasting colors.

入った瞬間から、かっこよさに見とれてしまう玄関。左側の壁は建築家からの提案で外壁用のサイディングを張ってインダストリアルに。抜け感をもたらす内窓や正面のバーンドアは施主さまのご要望。カギを置くニッチも日常的に大活躍。
16.247 Billeder af forhal
7
