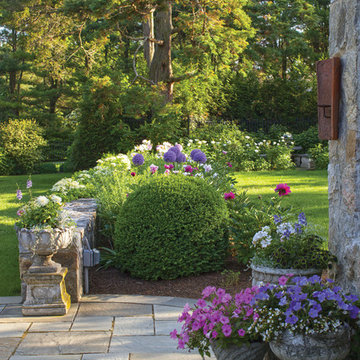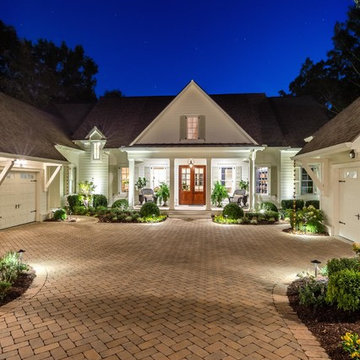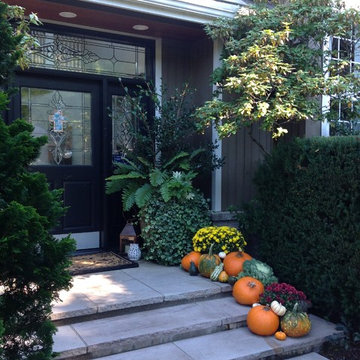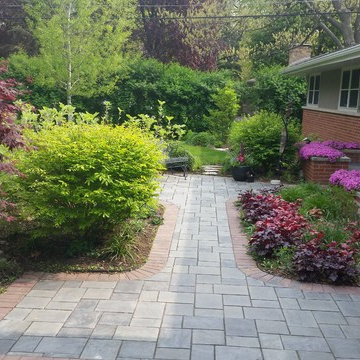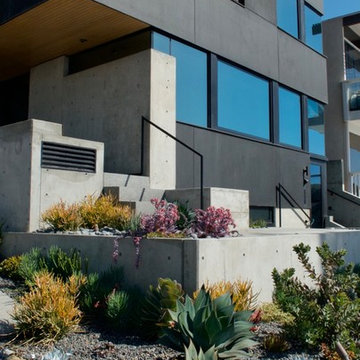19.027 Billeder af forhave med en havesti
Sorteret efter:
Budget
Sorter efter:Populær i dag
1 - 20 af 19.027 billeder
Item 1 ud af 3
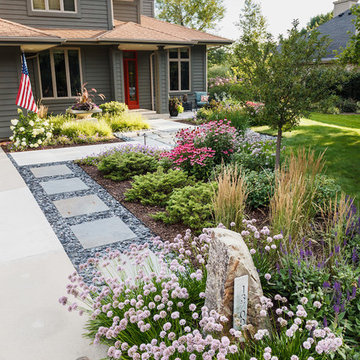
A stone address marker and bluestone steppers lead you from the driveway entrance to the front walk.
Westhauser Photography

AquaTerra Outdoors was hired to design and install the entire landscape, hardscape and pool for this modern home. Features include Ipe wood deck, river rock details, LED lighting in the pool, limestone decks, water feature wall with custom Bobe water scuppers and more!
Photography: Daniel Driensky
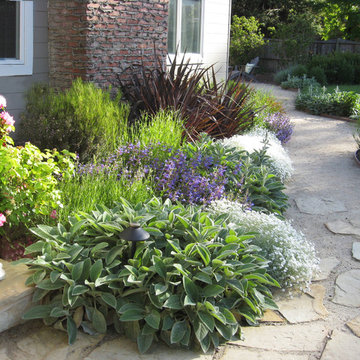
A tapestry of color and texture that includes Stachys ' Big Ears, Snow-in-Summer, Penstemon 'Margarita BOP', Breath of Heaven and New Zealand Flax. Landscape Design and Photo: © Eileen Kelly, Dig Your Garden Landscape Design, Colorful plant combinations and groupings along a decomposed pathway in a San Anselmo garden in northern California. Phormiums, native Penstemon, Snow in Summer, Lambs Ears and other colorful plants create a beautiful low-water tapestry of plant groupings at the home's front entrance. Photo and Design: © Eileen Kelly, Dig Your Garden Landscape Design
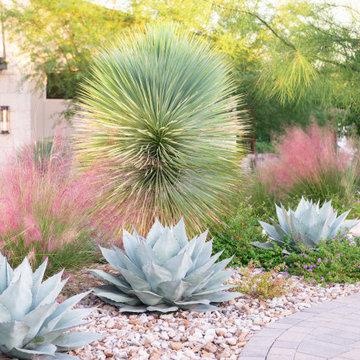
Striking Texas native botanical design with local river rock top dressing. Photographer: Greg Thomas, http://optphotography.com/
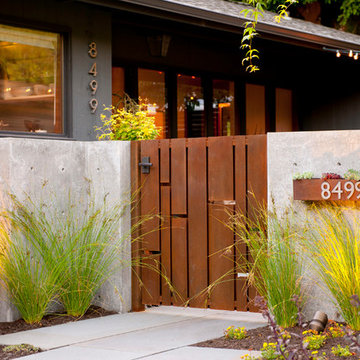
Already partially enclosed by an ipe fence and concrete wall, our client had a vision of an outdoor courtyard for entertaining on warm summer evenings since the space would be shaded by the house in the afternoon. He imagined the space with a water feature, lighting and paving surrounded by plants.
With our marching orders in place, we drew up a schematic plan quickly and met to review two options for the space. These options quickly coalesced and combined into a single vision for the space. A thick, 60” tall concrete wall would enclose the opening to the street – creating privacy and security, and making a bold statement. We knew the gate had to be interesting enough to stand up to the large concrete walls on either side, so we designed and had custom fabricated by Dennis Schleder (www.dennisschleder.com) a beautiful, visually dynamic metal gate.
Other touches include drought tolerant planting, bluestone paving with pebble accents, crushed granite paving, LED accent lighting, and outdoor furniture. Both existing trees were retained and are thriving with their new soil.
Photography by: http://www.coreenschmidt.com/
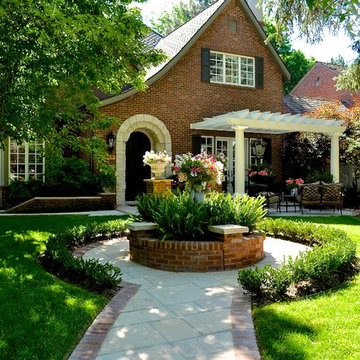
This Hilltop front yard in the Denver Area was constructed in 2012. The existing "builder" landscape" completely failed at dressing up the front of this deserving house. Clients wanted a clever entryway that was more than a simple walkway. The front planter contains "changeable" features that transition with the seasons. During the holiday season, the brick planter is decorated with a Christmas theme.
Design: Ben Browne
Browne & Associates Custom Landscapes

Landscape by Stonepocket located in Minnetonka, Minnesota Creating a elegant landscape to blend with a home with such character and charm was a challenge in controlled resistant. Did not want the landscape to overwhelm the home, nor did I want a typical landscape for this style that usually involves a box hedge. Utilizing light in the front to create a perennial garden give the home a sense of place. Keep the planting mostly to whites and greens in the back unifies the space.
photos by Stonepocket, Inc
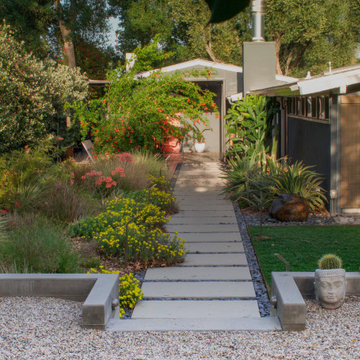
The uneven back yard was graded into ¬upper and lower levels with an industrial style, concrete wall. Linear pavers lead the garden stroller from place to place alongside a rain garden filled with swaying grasses that spans the side yard and culminates at a gracefully arching pomegranate tree, A bubbling boulder water feature murmurs soothing sounds. A large steel and willow-roof pergola creates a shady space to dine in and chaise lounges and chairs bask in the surrounding shade. The transformation was completed with a bold and biodiverse selection of low water, climate appropriate plants that make the space come alive. branches laden with impossibly red blossoms and fruit.
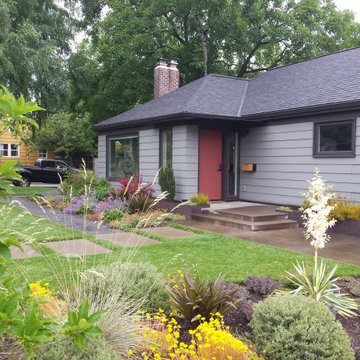
This welcoming entry on a corner lot provides green space for play and sets off the colorful plantings surrounding it
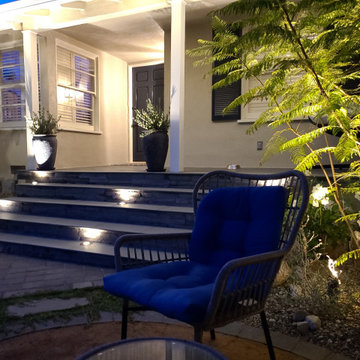
This Beach beauty was long overdue for some attention. BE Landscape Design elongated the patio stairs, capping them with Montauk Blue tile and stacked stone. Antique black cobblestone was used for the new entrance walkway. Circular seating, a bubbling fountain, and raised veggie boxes have transformed this small front yard into a hub for relaxation and neighborhood visits.
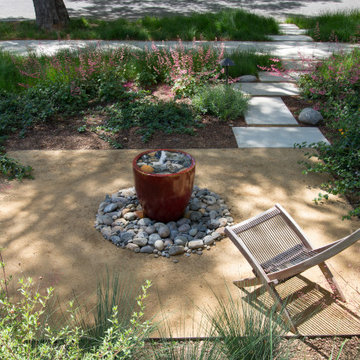
This front yard features a seating area and jar fountain, ringed by aromatic native plantings of California Lilac, Manzanita, Cleveland Sage. A meadow-style planting of native sedge grasses create soft look in the foreground, and new concrete pavers add a modern touch. We also believe the project’s driveway to be among the prettiest we’ve created or seen: a ribbon of stones and grasses now meanders along a Hollywood-style center planting area.
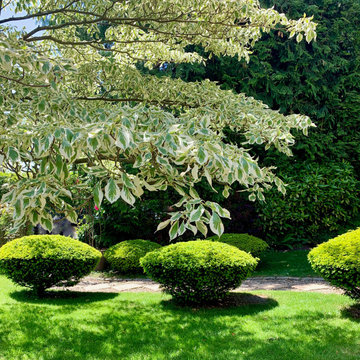
The pathway to a traditional stone Cotswold house in Stow, this scheme has now matured & the yew domes are spectacular

Detail of the concrete pathway with polished Mexican pebbles, steel edging and modern light fixtures. We designed and installed this dramatic living wall / vertical garden to add a welcoming focal point, and a great way to add living beauty to the large front house wall. The dated walkway was updated with large geometric concrete pavers with polished black pebbles in between, and a new concrete driveway. Water-wise grasses flowering plants and succulents replace the lawn. This updated modern renovation for this mid-century modern home includes a new garage and front entrance door and modern garden light fixtures. Some photos taken 2 months after installation and recently as well. We designed and installed this dramatic living wall / vertical garden to add a welcoming focal point, and a great way to add plant beauty to the large front wall. A variety of succulents, grass-like and cascading plants were designed and planted to provide long cascading "waves" resulting in appealing textures and colors. The dated walkway was updated with large geometric concrete pavers with polished black pebbles in between, and a new concrete driveway. Water-wise grasses flowering plants and succulents replace the lawn. This updated modern renovation for this mid-century modern home includes a new garage and front entrance door and modern garden light fixtures.
19.027 Billeder af forhave med en havesti
1

