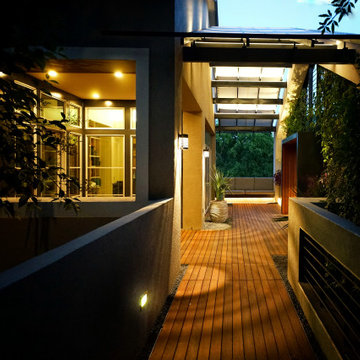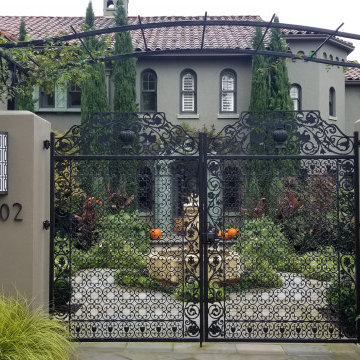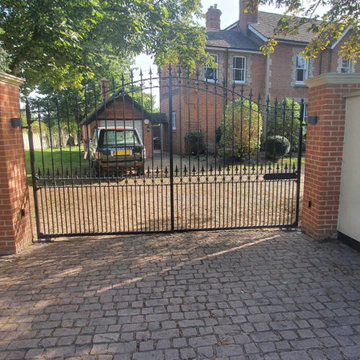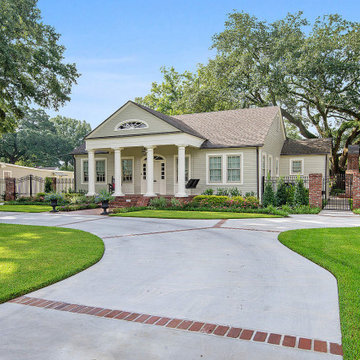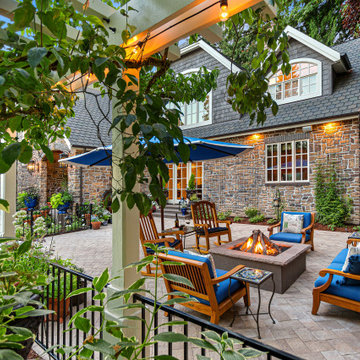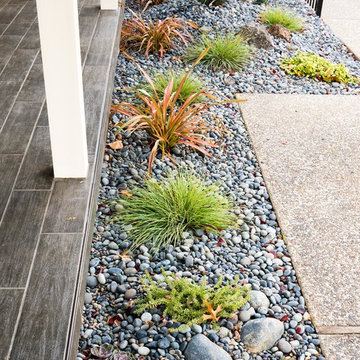866 Billeder af forhave med metal
Sorteret efter:
Budget
Sorter efter:Populær i dag
1 - 20 af 866 billeder
Item 1 ud af 3
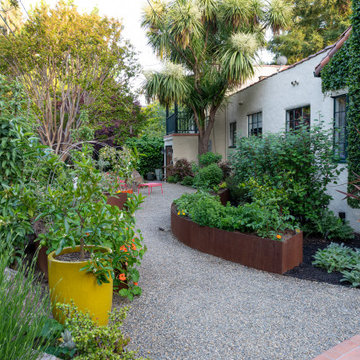
Because the sunniest place to grow vegetables is in the front yard, custom Cor-ten steel planters were designed as an attractive sculptural element, their graceful curves complementing the organic flow of the landscape. Informal gravel provides stable footing to walk and work, while remaining permeable to rain. Dwarf citrus grow in pots, and foundation plantings of Ribes sanguineum and Phormium 'Guardsman', and Ficus pumila vine anchor the home. Photo © Jude Parkinson-Morgan.
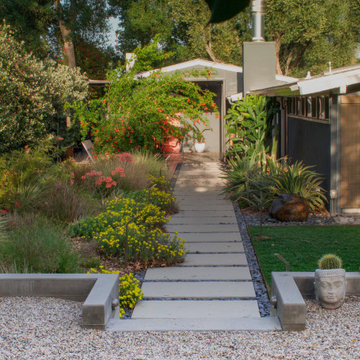
The uneven back yard was graded into ¬upper and lower levels with an industrial style, concrete wall. Linear pavers lead the garden stroller from place to place alongside a rain garden filled with swaying grasses that spans the side yard and culminates at a gracefully arching pomegranate tree, A bubbling boulder water feature murmurs soothing sounds. A large steel and willow-roof pergola creates a shady space to dine in and chaise lounges and chairs bask in the surrounding shade. The transformation was completed with a bold and biodiverse selection of low water, climate appropriate plants that make the space come alive. branches laden with impossibly red blossoms and fruit.
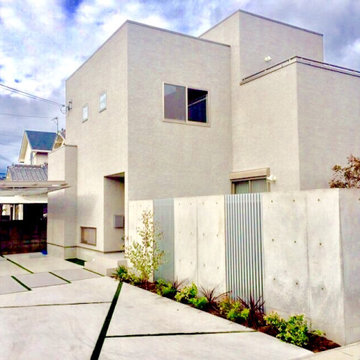
CUBEハウスに合うデザインを考え、シンプルにまとめました。【中庭で過ごす休日】をテーマにRCで壁を作り視線を遮りプライベート空間を確保。
高い壁により明るさが無くなる為、格子フェンスを合わせ明るさも確保しました。
フェンスの内と外に植栽を施し、鮮やかな木々は施主様、通りがかった人々も和ませます。
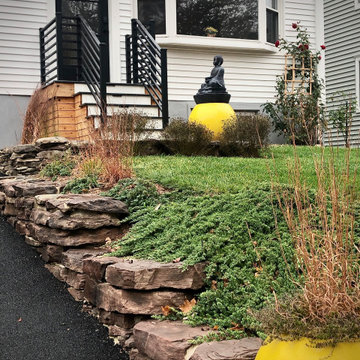
Modern front entry design with composite decking, natural stone with retaining wall, native plants and water feature.
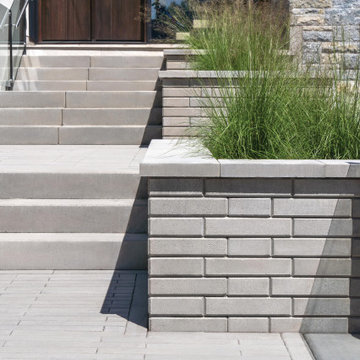
This front yard landscaping project consist of multiple of our modern collections!
Modern grey retaining wall: The smooth look of the Raffinato collection brings modern elegance to your tailored spaces. This contemporary double-sided retaining wall is offered in an array of modern colours.
Discover the Raffinato retaining wall: https://www.techo-bloc.com/shop/walls/raffinato-smooth/
Modern grey stone steps: The sleek, polished look of the Raffinato stone step is a more elegant and refined alternative to modern and very linear concrete steps. Offered in three modern colors, these stone steps are a welcomed addition to your next outdoor step project!
Discover our Raffinato stone steps here: https://www.techo-bloc.com/shop/steps/raffinato-step/
Modern grey floor pavers: A modern paver available in over 50 scale and color combinations, Industria is a popular choice amongst architects designing urban spaces. This paver's de-icing salt resistance and 100mm height makes it a reliable option for industrial, commercial and institutional applications.
Discover the Industria paver here: https://www.techo-bloc.com/shop/pavers/industria-smooth-paver/
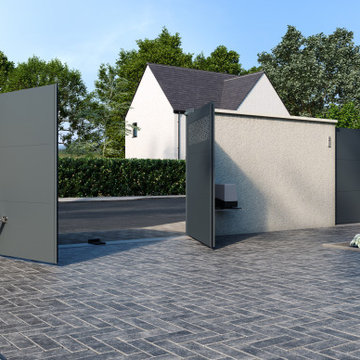
Les couvertines coordonnées aux produits du coeur de gamme, permettent de "sortir des clous", et d'imaginer des éléments personnalisés.
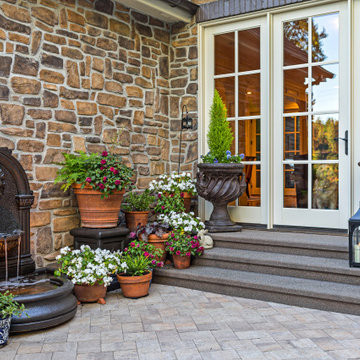
The living room door leads seamlessly to the outdoor space. The dog at the door wants to join the fun!

A bespoke driveway gate made to maximise the customers privacy. The gate is made of aluminium and, seen in our rust powder coat finish, made to imitate Corten steel.
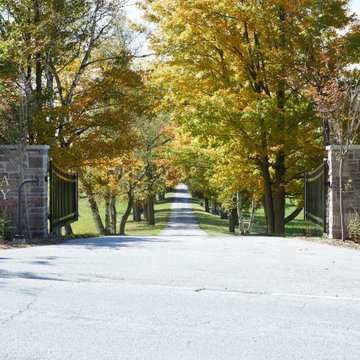
This estate is a transitional home that blends traditional architectural elements with clean-lined furniture and modern finishes. The fine balance of curved and straight lines results in an uncomplicated design that is both comfortable and relaxing while still sophisticated and refined. The red-brick exterior façade showcases windows that assure plenty of light. Once inside, the foyer features a hexagonal wood pattern with marble inlays and brass borders which opens into a bright and spacious interior with sumptuous living spaces. The neutral silvery grey base colour palette is wonderfully punctuated by variations of bold blue, from powder to robin’s egg, marine and royal. The anything but understated kitchen makes a whimsical impression, featuring marble counters and backsplashes, cherry blossom mosaic tiling, powder blue custom cabinetry and metallic finishes of silver, brass, copper and rose gold. The opulent first-floor powder room with gold-tiled mosaic mural is a visual feast.
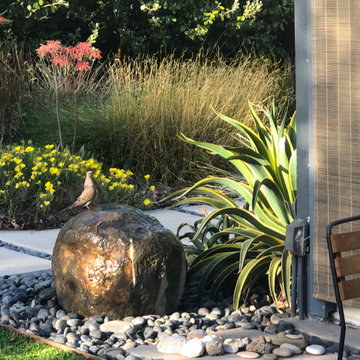
A bubbling boulder water feature murmurs soothing sounds. Where once this was an inhospitable desert, the garden now it has a multitude of tranquil destinations to enjoy, serenaded by the calls of birds that have made their home there.
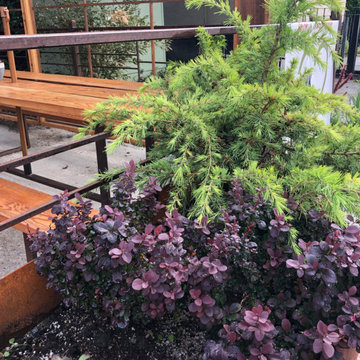
Fun fusion of desert style into a hip cocktail lounge and ramen bar in a beautiful British Columbia setting. We took an unconventional twist on patio decor by planting with perennials & mixing in house plants instead of the usual summer annuals used frequently here in Canada.
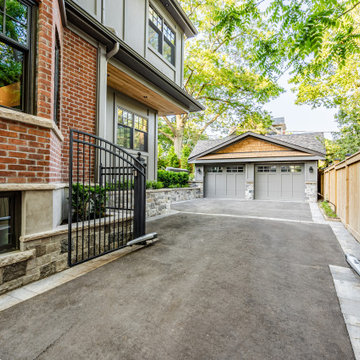
This landscape of this transitional dwelling aims to compliment the architecture while providing an outdoor space for high end living and entertainment. The outdoor kitchen, hot tub, tiered gardens, living and dining areas as well as a formal lawn provide ample space for enjoyment year round.
Photographs courtesy of The Richards Group.
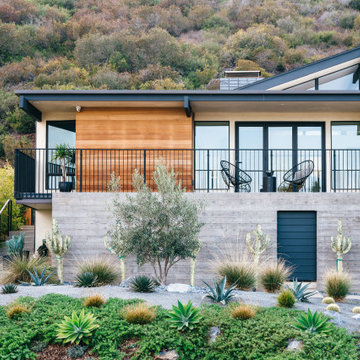
Drought tolerant and native plantings frame the mid-century facade and provide for architectural and sculptural interest at the front yard landscape

Detail of the steel vine screen, with dappled sunlight falling into the new entryway deck. The steel frame surrounds the juliet balcony lookout.
866 Billeder af forhave med metal
1
