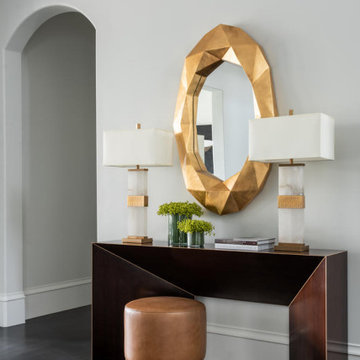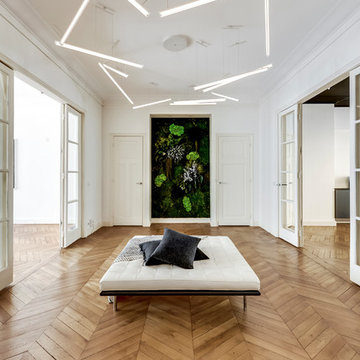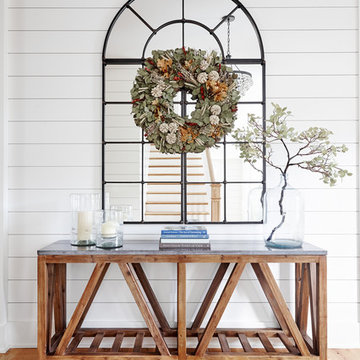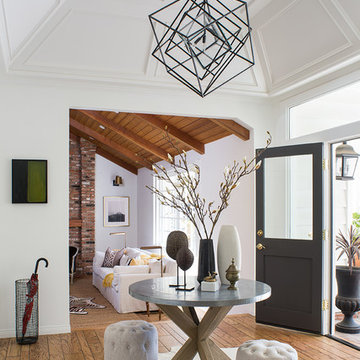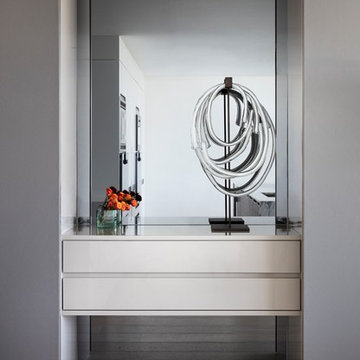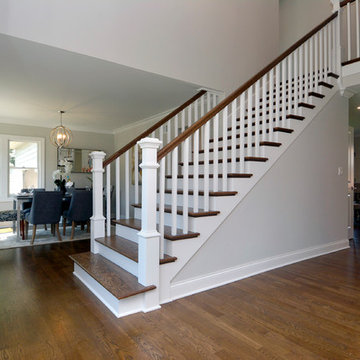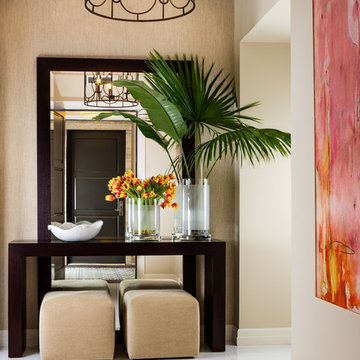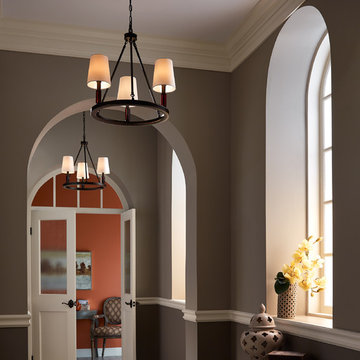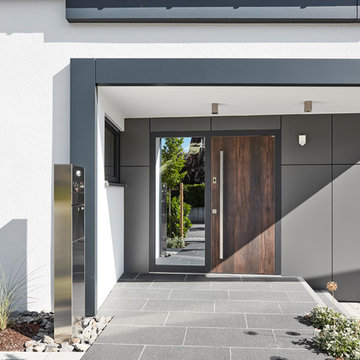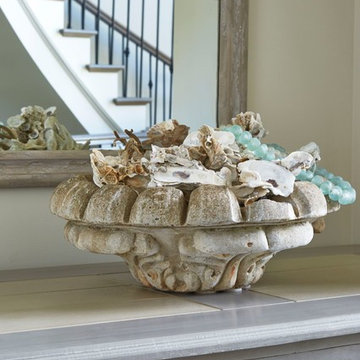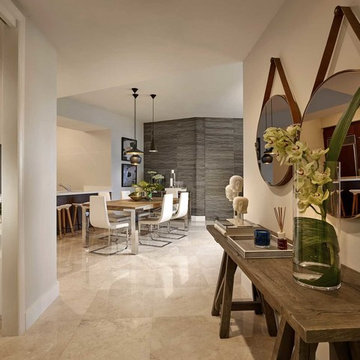12.012 Billeder af foyer
Sorteret efter:
Budget
Sorter efter:Populær i dag
141 - 160 af 12.012 billeder
Item 1 ud af 3

This cozy lake cottage skillfully incorporates a number of features that would normally be restricted to a larger home design. A glance of the exterior reveals a simple story and a half gable running the length of the home, enveloping the majority of the interior spaces. To the rear, a pair of gables with copper roofing flanks a covered dining area that connects to a screened porch. Inside, a linear foyer reveals a generous staircase with cascading landing. Further back, a centrally placed kitchen is connected to all of the other main level entertaining spaces through expansive cased openings. A private study serves as the perfect buffer between the homes master suite and living room. Despite its small footprint, the master suite manages to incorporate several closets, built-ins, and adjacent master bath complete with a soaker tub flanked by separate enclosures for shower and water closet. Upstairs, a generous double vanity bathroom is shared by a bunkroom, exercise space, and private bedroom. The bunkroom is configured to provide sleeping accommodations for up to 4 people. The rear facing exercise has great views of the rear yard through a set of windows that overlook the copper roof of the screened porch below.
Builder: DeVries & Onderlinde Builders
Interior Designer: Vision Interiors by Visbeen
Photographer: Ashley Avila Photography
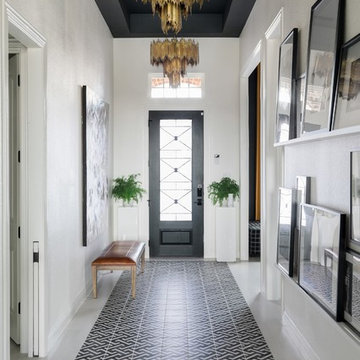
https://www.tiffanybrooksinteriors.com
Inquire About Our Design Services
https://www.tiffanybrooksinteriors.com Inquire About Our Design Services. Entryway designed by Tiffany Brooks.
Photos © 2018 Scripps Networks, LLC.
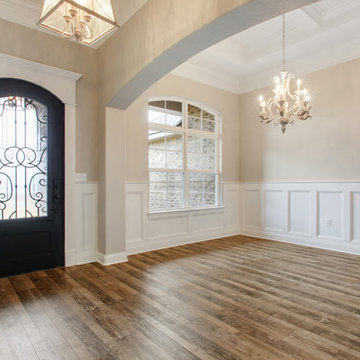
The entry foyer showcases all the detailed trim work, wainscoting and arches to really enhance the elegance and offer that WOW factor in this gorgeous home!

New Craftsman style home, approx 3200sf on 60' wide lot. Views from the street, highlighting front porch, large overhangs, Craftsman detailing. Photos by Robert McKendrick Photography.
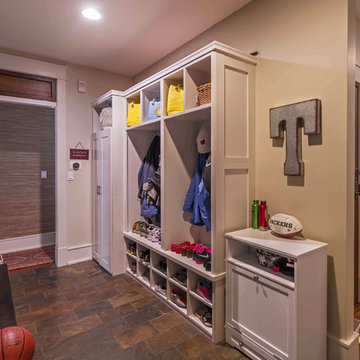
New Craftsman style home, approx 3200sf on 60' wide lot. Views from the street, highlighting front porch, large overhangs, Craftsman detailing. Photos by Robert McKendrick Photography.

The entry leads to an open plan parlor floor. with adjacent living room at the front, dining in the middle and open kitchen in the back of the house.. One hidden surprise is the paneled door that opens to reveal a tiny guest bath under the existing staircase. Executive Saarinen arm chairs from are reupholstered in a shiny Knoll 'Tryst' fabric which adds texture and compliments the black lacquer mushroom 1970's table and shiny silver frame of the large round mirror.
Photo: Ward Roberts
12.012 Billeder af foyer
8
