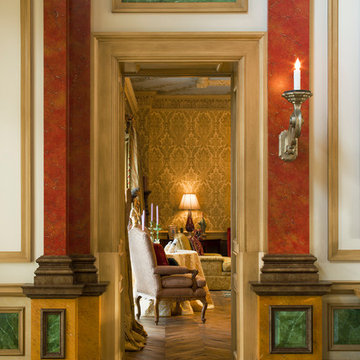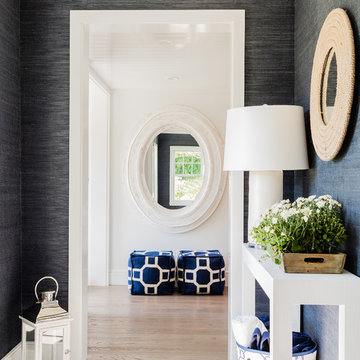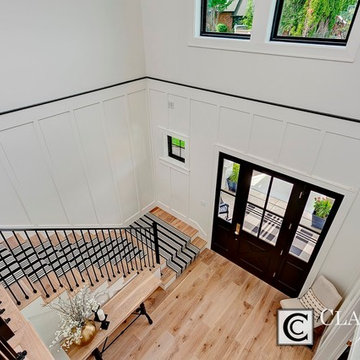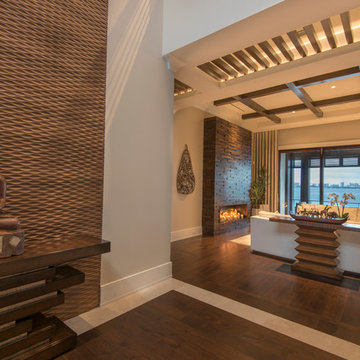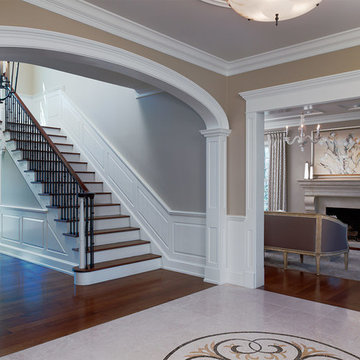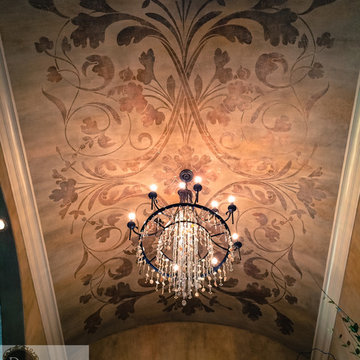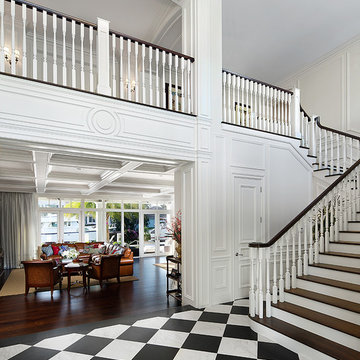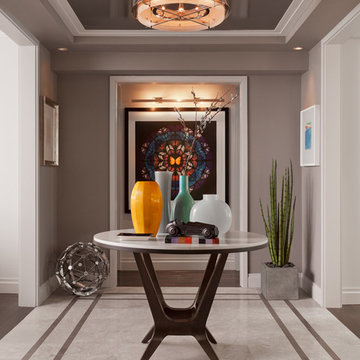5.324 Billeder af foyer
Sorteret efter:
Budget
Sorter efter:Populær i dag
61 - 80 af 5.324 billeder
Item 1 ud af 3

This is the Entry Foyer looking towards the Dining Area. While much of the pre-war detail was either restored or replicated, this new wainscoting was carefully designed to integrate with the original base moldings and door casings.
Photo by J. Nefsky

Featuring a vintage Danish rug from Tony Kitz Gallery in San Francisco.
We replaced the old, traditional, wooden door with this new glass door and panels, opening up the space and bringing in natural light, while also framing the beautiful landscaping by our colleague, Suzanne Arca (www.suzannearcadesign.com). New modern-era inspired lighting adds panache, flanked by the new Dutton Brown blown-glass and brass chandelier lighting and artfully-round Bradley mirror.
Photo Credit: Eric Rorer

These clients came to my office looking for an architect who could design their "empty nest" home that would be the focus of their soon to be extended family. A place where the kids and grand kids would want to hang out: with a pool, open family room/ kitchen, garden; but also one-story so there wouldn't be any unnecessary stairs to climb. They wanted the design to feel like "old Pasadena" with the coziness and attention to detail that the era embraced. My sensibilities led me to recall the wonderful classic mansions of San Marino, so I designed a manor house clad in trim Bluestone with a steep French slate roof and clean white entry, eave and dormer moldings that would blend organically with the future hardscape plan and thoughtfully landscaped grounds.
The site was a deep, flat lot that had been half of the old Joan Crawford estate; the part that had an abandoned swimming pool and small cabana. I envisioned a pavilion filled with natural light set in a beautifully planted park with garden views from all sides. Having a one-story house allowed for tall and interesting shaped ceilings that carved into the sheer angles of the roof. The most private area of the house would be the central loggia with skylights ensconced in a deep woodwork lattice grid and would be reminiscent of the outdoor “Salas” found in early Californian homes. The family would soon gather there and enjoy warm afternoons and the wonderfully cool evening hours together.
Working with interior designer Jeffrey Hitchcock, we designed an open family room/kitchen with high dark wood beamed ceilings, dormer windows for daylight, custom raised panel cabinetry, granite counters and a textured glass tile splash. Natural light and gentle breezes flow through the many French doors and windows located to accommodate not only the garden views, but the prevailing sun and wind as well. The graceful living room features a dramatic vaulted white painted wood ceiling and grand fireplace flanked by generous double hung French windows and elegant drapery. A deeply cased opening draws one into the wainscot paneled dining room that is highlighted by hand painted scenic wallpaper and a barrel vaulted ceiling. The walnut paneled library opens up to reveal the waterfall feature in the back garden. Equally picturesque and restful is the view from the rotunda in the master bedroom suite.
Architect: Ward Jewell Architect, AIA
Interior Design: Jeffrey Hitchcock Enterprises
Contractor: Synergy General Contractors, Inc.
Landscape Design: LZ Design Group, Inc.
Photography: Laura Hull
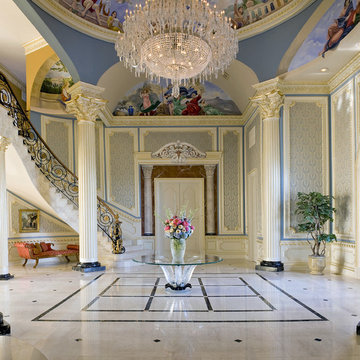
The ordered symmetry of the grand foyer conveys an overarching sense of simplicity. Murals surrounding the 32 foot-high dome depict allegories of the four elements: earth, wind, fire, and water. The curve of the sweeping stairway combines a solid mahogany handrail and hand wrought iron balusters accented with 18 K gold leaf. Column capitals and cornices are edged in 18 K gold leaf. Inset wall panels in silk add warmth. A Lalique Cactus table accented with a Lalique Angelique vase anchors the space. The floor is rare Italian Porto gold marble highlighted with honey onyx. Photo credit: Gordon Beall
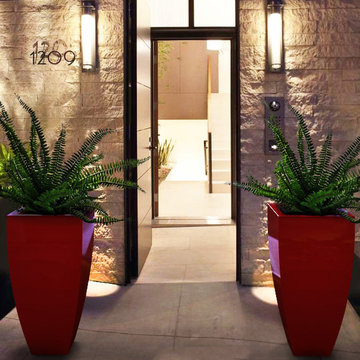
CORBY PLANTER (L24” X W24” X H48”)
Planters
Product Dimensions (IN): L24” X W24” X H48”
Product Weight (LB): 37
Product Dimensions (CM): L61 X W61 X H122
Product Weight (KG): 17
Corby Planter (L24” X W24” X H48”) is a lifetime warranty contemporary planter designed to add a boldly elegant statement in the home and garden, while accenting stand out features such as water gardens, front entrances, hallways, and other focal areas indoors and outdoors. Available in 43 colours and made of fiberglass resin, Corby planter is an impressive combination of a circular and square design. A green thumb’s dream come true, withstanding the wear and tear of everyday use, as well as any and all weather conditions–rain, snow, sleet, hail, and sun, throughout the year, in any season.
Add a welcoming presence at your outdoor entrance and place two Corby planters on either side of the door to immediately transform your front porch into a colourful, contemporary invitation for guests.
By Decorpro Home + Garden.
Each sold separately.
Materials:
Fiberglass resin
Gel coat (custom colours)
All Planters are custom made to order.
Allow 4-6 weeks for delivery.
Made in Canada
ABOUT
PLANTER WARRANTY
ANTI-SHOCK
WEATHERPROOF
DRAINAGE HOLES AND PLUGS
INNER LIP
LIGHTWEIGHT

Multiple layers of metallic plasters create an elegant back ground for this large dome ceiling. The hand painted design was delicately leafed with various colors of gold, copper and variegated leaf. A stunning dome ceiling in this grand foyer entry. Copyright © 2016 The Artists Hands

Having been neglected for nearly 50 years, this home was rescued by new owners who sought to restore the home to its original grandeur. Prominently located on the rocky shoreline, its presence welcomes all who enter into Marblehead from the Boston area. The exterior respects tradition; the interior combines tradition with a sparse respect for proportion, scale and unadorned beauty of space and light.
This project was featured in Design New England Magazine. http://bit.ly/SVResurrection
Photo Credit: Eric Roth
5.324 Billeder af foyer
4


